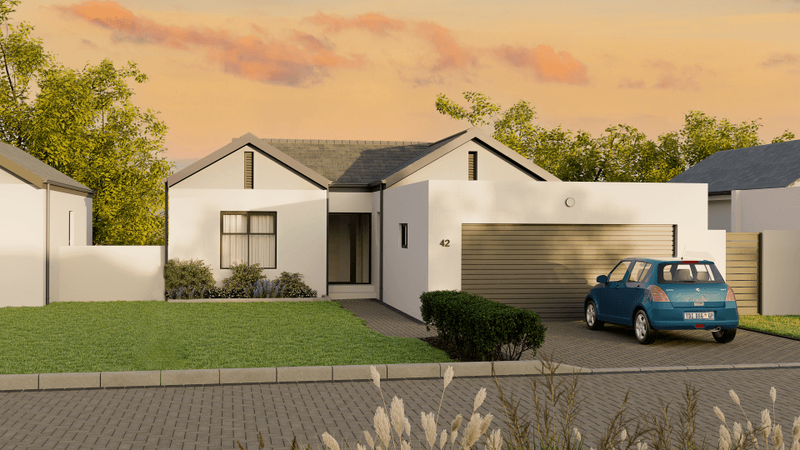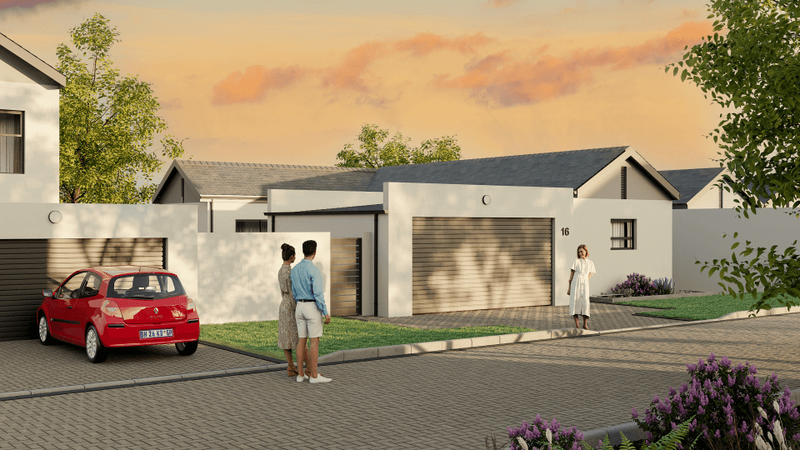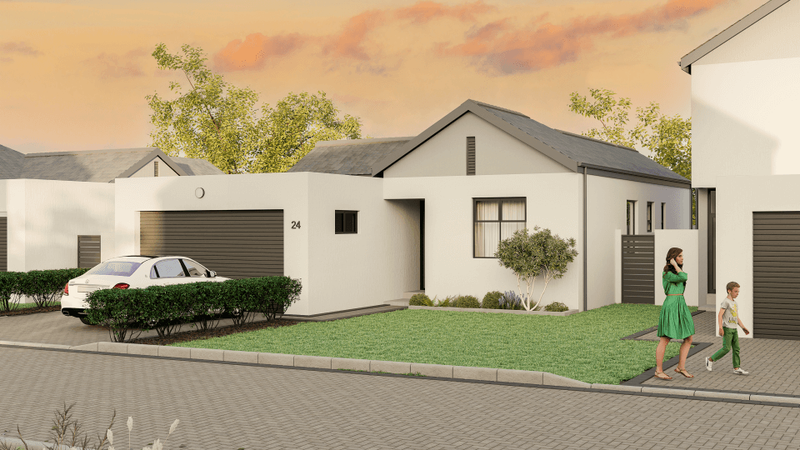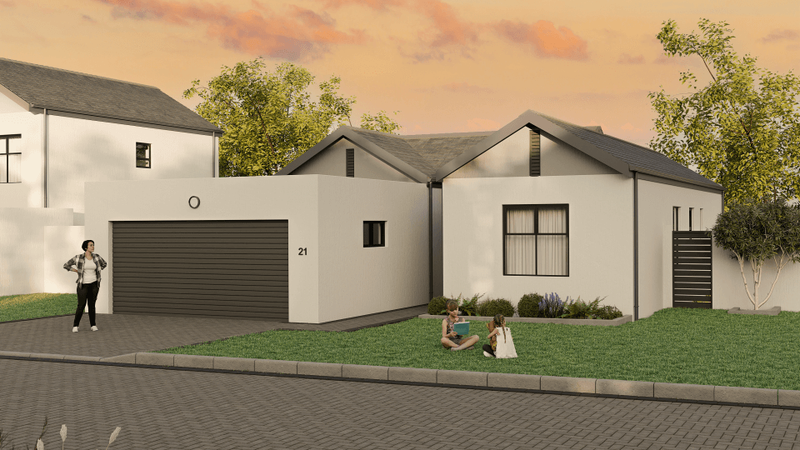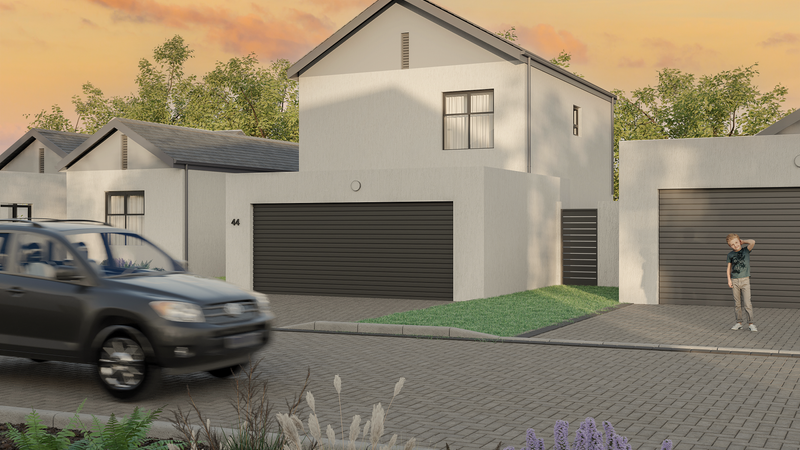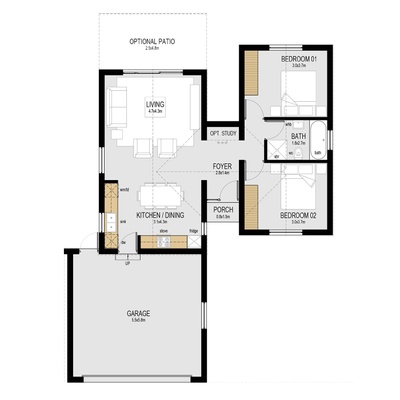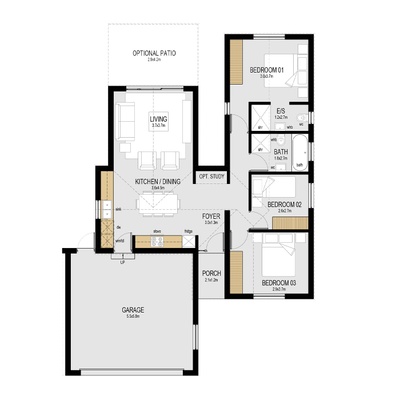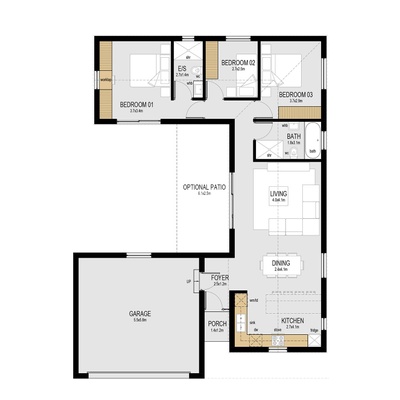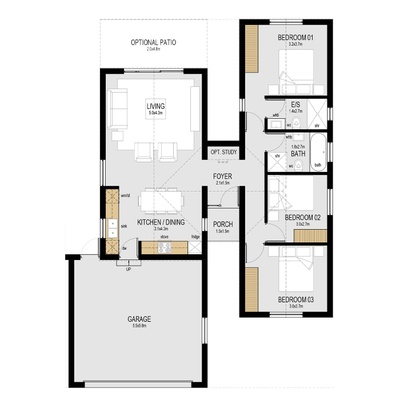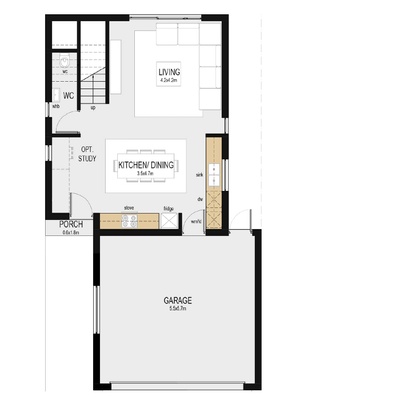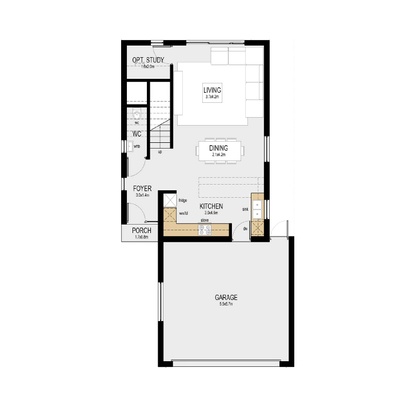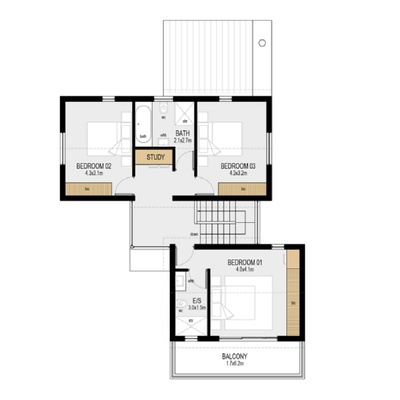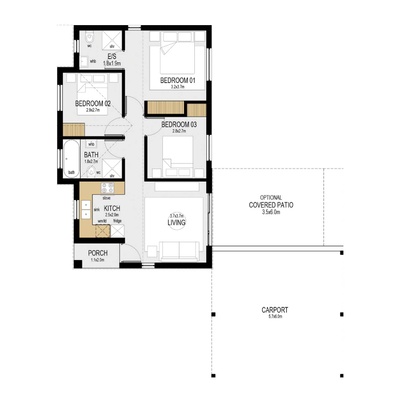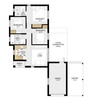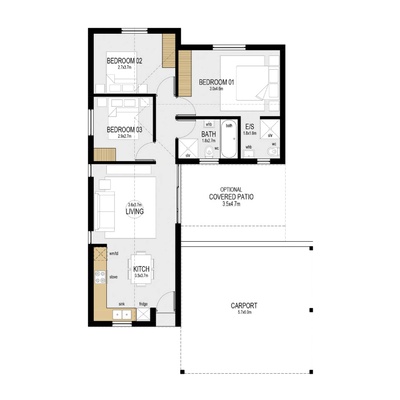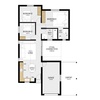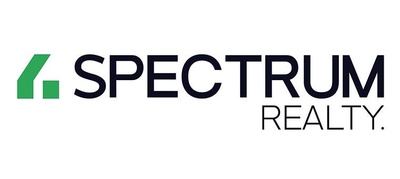Crestview Manor - A secure residential development in Noordwyk, Midrand.
Discover Crestview Manor
On show daily and every weekend.
Welcome to Crestview Manor, an exclusive property development nestled within the established Crescent Glades Estate in Midrand. Designed for modern living, this community offers an exceptional blend of style, convenience, and security.
Why Choose Crestview Manor?
- No transfer duty - Save on costs.
- R10,000 Securing deposit - Affordable and straightforward.
- Buy direct from the developer - Hassle-free process.
- Solar and backup options available - Sustainable living made easy.
- Up to 100% mortgage bond availability - Your dream home within reach.
- Full title homes - Enjoy complete ownership.
Location That Works for You
Crestview Manor is ideally located near major highways (N1/N14), providing effortless access across Gauteng. Enjoy the convenience of top schools, shopping centers, and a nearby golf course, making it perfect for families and professionals alike.
Tailored to Your Style
Personalize your new home with one of two distinctive interior design palettes:
- Argentate: Cool, modern tones for a bright, contemporary look.
- Blank Slate: Warm, inviting hues for a cozy, classic feel.
Your Future Starts Here
Experience modern living in a secure and vibrant community. Don’t miss your chance to own a home in one of Midrand’s most sought-after developments.
Visit Crestview Manor today and take the first step toward your dream home!


