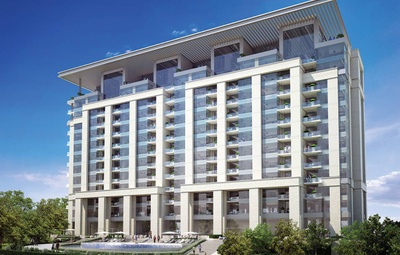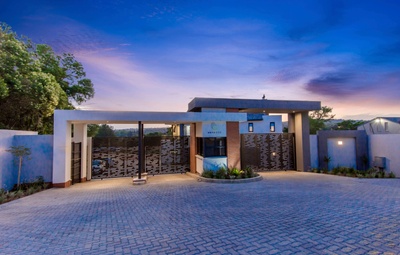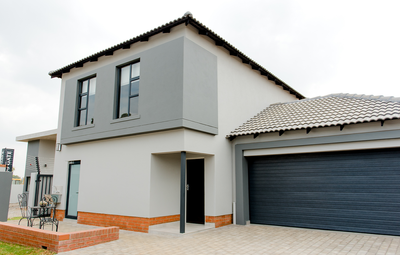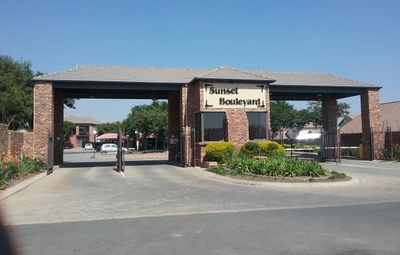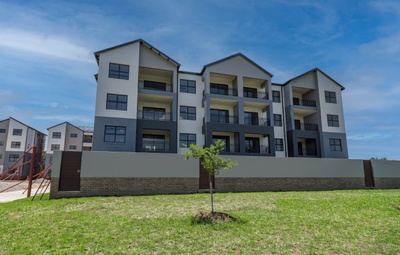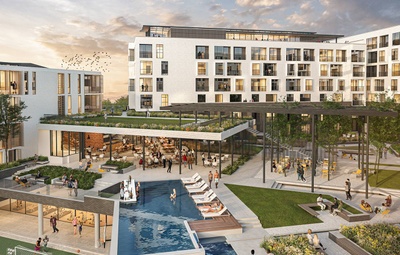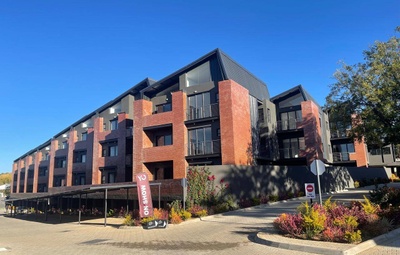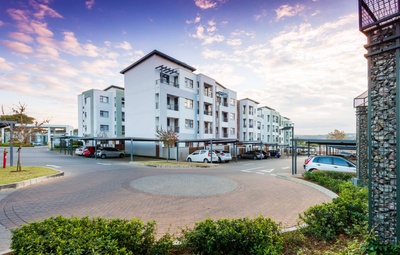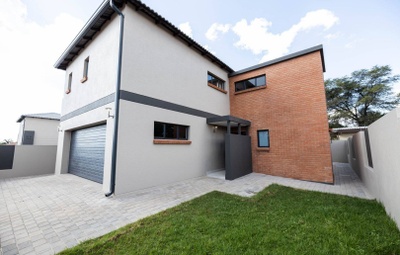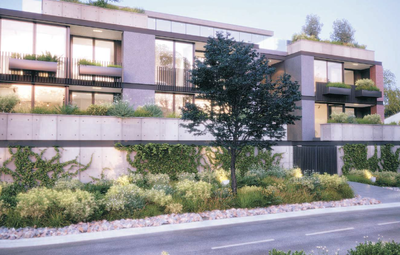
Roundabout Brooklyn
Roundabout Brooklyn - Secure residential estate in Nieuw Muckleneuk, Pretoria.

La Como Lifestyle Estate
La Como Lifestyle Estate - Secure residential estate in East Rand
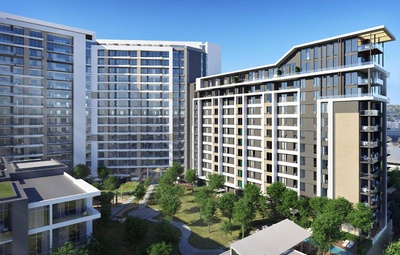
Menlyn Maine Residences
Menlyn Maine Residences - A secure residential development in Menlyn, Pretoria
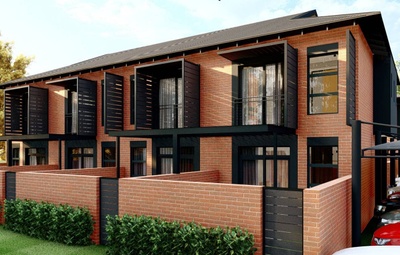
Cotton Fields Centurion
Cotton Fields Centurion - A secure residential development in Zwartkop, Centurion.
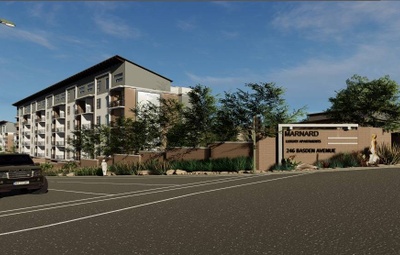
Marnard Luxury Apartments
Marnard Luxury Apartments - A secure luxury apartment complex in Die Hoewes, Centurion.
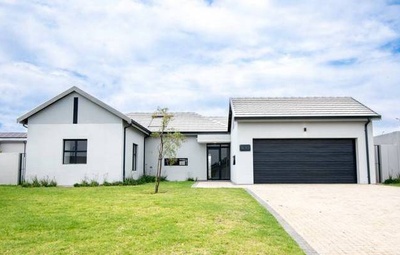
Willowbrook Estate
Willowbrook Estate - A secure residential estate in Knoppieslaagte, Centurion.
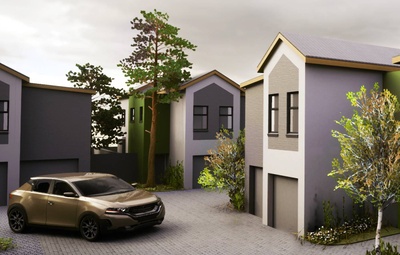
King Henry VIII
King Henry VIII - Secure residential estate in Magalieskruin, Pretoria.
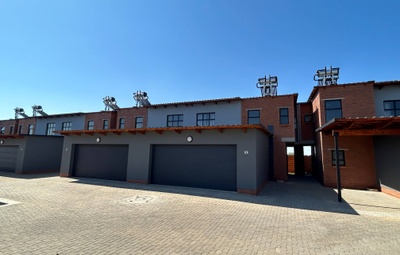
iQ Meerendal
iQ Meerendal - Secure residential estate in Sinoville, Pretoria Gauteng.

