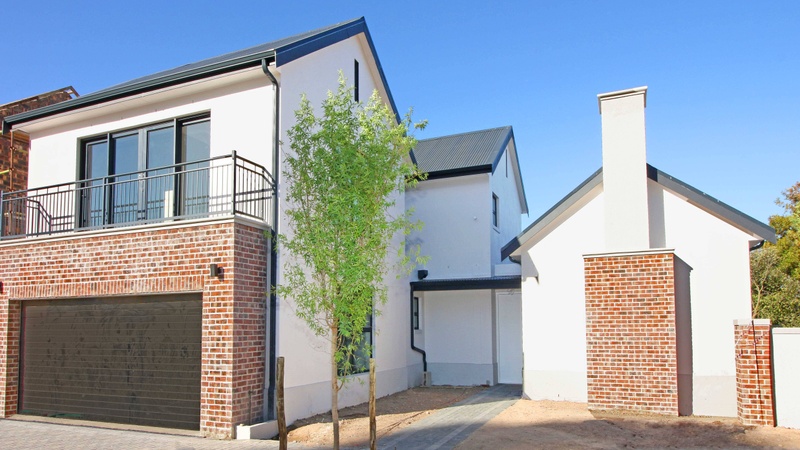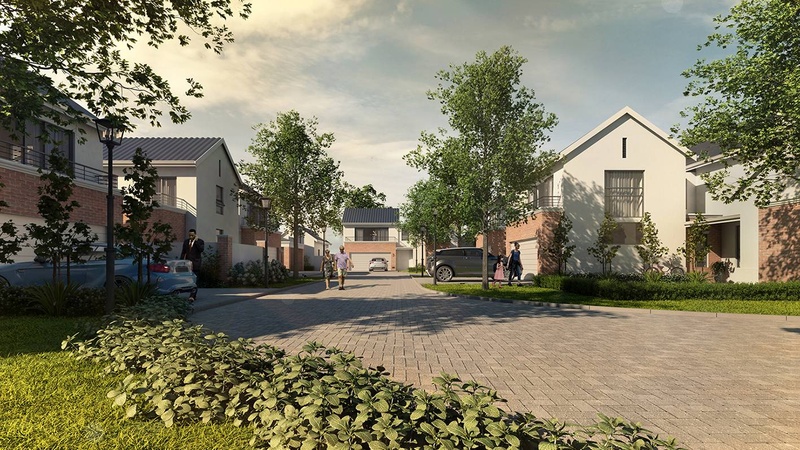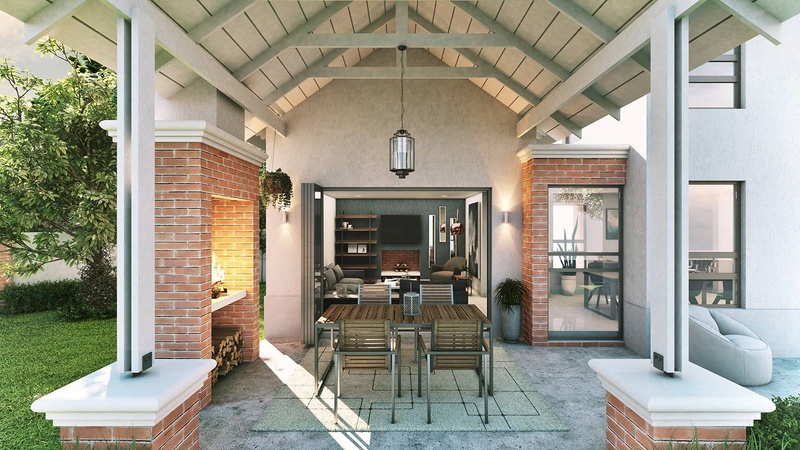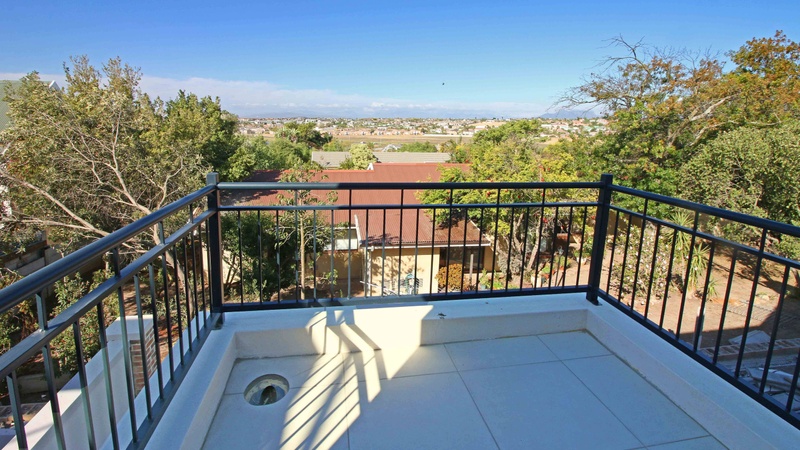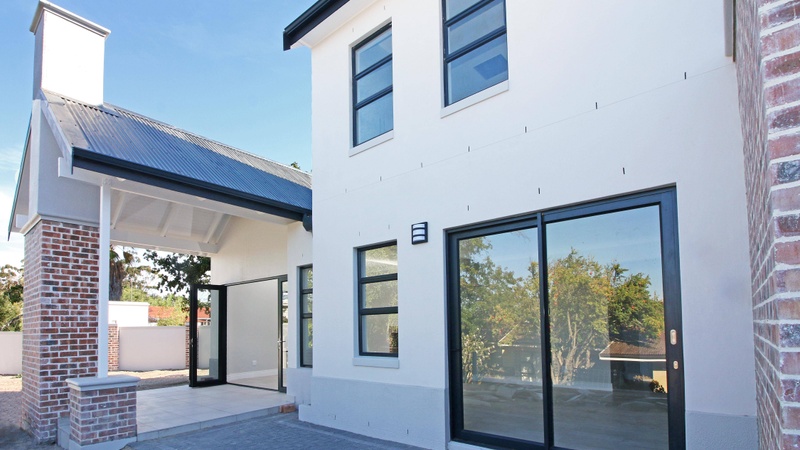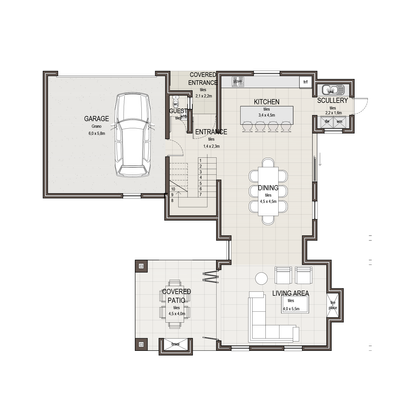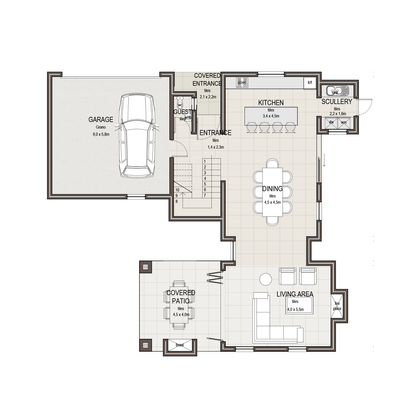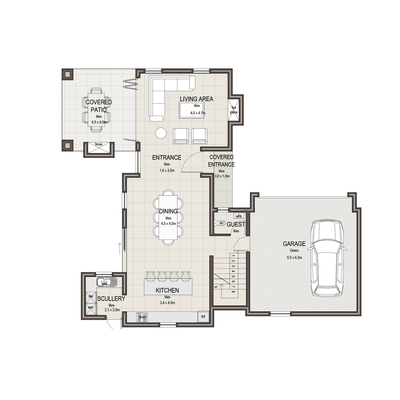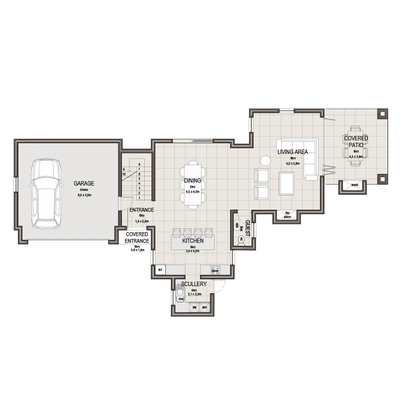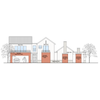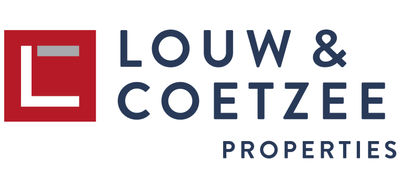Compton Estate - Secure residential estate in Cape Town
Progress has gained momentum: First 2 home owners have taken occupation; construction on the third home has begun and construction on 2 other homes to start within the next few weeks.
This ideally positioned estate offers six exclusive, architect designed homes in a gated security complex situated close to Durbanville CBD, excellent schools and exquisite parks, with ample opportunity to cycle or jog in the Durbanville Wine Valley.
The houses, designed by Architech and developed by Devmark Property Group cater for those wanting a secure lock up and go, low maintenance but designer living in Durbanville. Each unit offers a different floor plan specific to the plot, offering open plan kitchens, fireplaces, kitchen island and separate scullery. To add even more liveable space, the living room flows into an undercover patio with built-in braai perfect for relaxing.
Spread across two levels, this lovely plot and plan home offers 3 generously proportioned bedrooms with vinyl or tile flooring, built-in cupboards plus dressing area in main bedroom with balcony access from 2 bedrooms. Three en-suite designer bathrooms with modern tasteful finishes round off these homes.
This modern home has ample garden space for the family to enjoy. Superb quality finishes include aluminium windows and stack away doors; exposed trusses and choice of modern finishes with solar water heater. Direct access from private garden through the automated double garage into the house.
Compton Estate opens its doors to those looking for urban living, with a touch of country charm in the heart of Durbanville.
Contact Louw & Coetzee Properties now to view the final plan available for sale.
Don't miss out on this opportunity.


