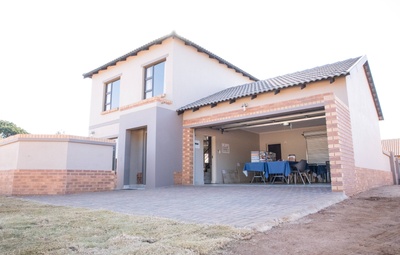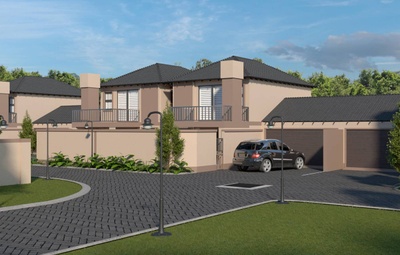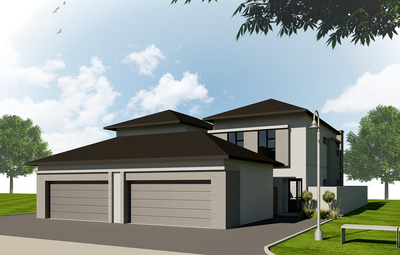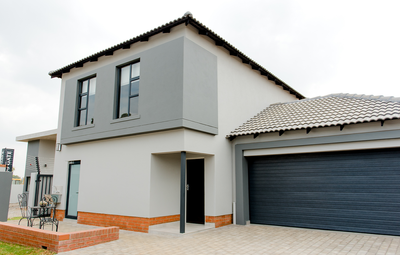Cedar Gate Villas - A secure residential development in Equestria, Pretoria.
A New Chapter in Equestria Living (Launching Q4, 2026).
Cedar Gate Villas brings refined suburban full title living in Equestria, perfectly positioned on the corner of Furrow and Libertas Streets. 45 full-title homes are designed for families who value security, privacy, style, and connection, this boutique gated estate combines modern comfort with timeless elegance.
Developed by Bastion Development Group, the trusted team behind Montana Village, Cedar Gate Villas offers an exclusive opportunity to tailor your dream home within a secure, landscaped community setting. Residential options come in 3 or 4-bedroom layout (228sqm – 271sqm) with the flexibility to customise interiors, finishes, and features through a collaborative design process.
Set on spacious stands from 296sqm to 380sqm, thoughtfully positioned to maximise natural light, garden space, and privacy with some homes even having the added value of being splash-pool ready. These are all-inclusive plot-and-build packages, there are no transfer fees or hidden costs - just transparent, turnkey ownership.
Cedar Gate Villas is surrounded and close by established amenities:
- Shopping - The Grove Mall and Makro Silverlakes
- Schooling - Curro Hazeldean, Deutsche Internationale Schule Pretoria, Tyger Valley College
- Health - Life Wilgers Hospital
- Travel - Easy access to the N4, R21, M6 & M10 - only ±20 mins to Pretoria CBD
Standard homes are priced from R3 398 000 to R3 998 000. Prequalify today to secure your stand and be part of this limited, lifestyle-focused development.

















































