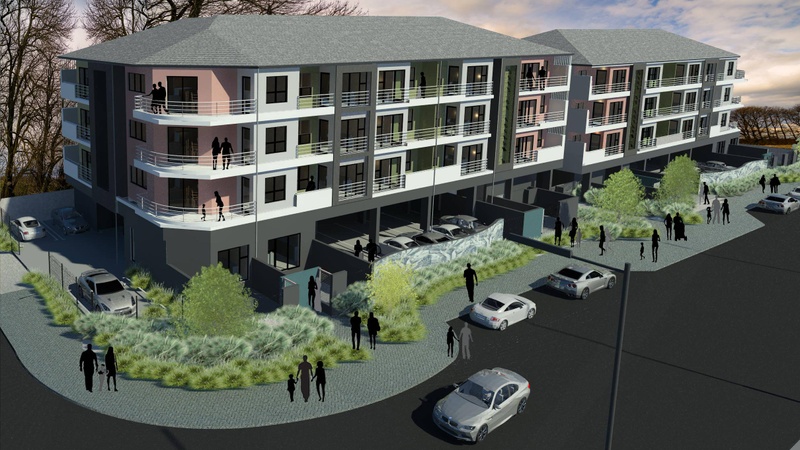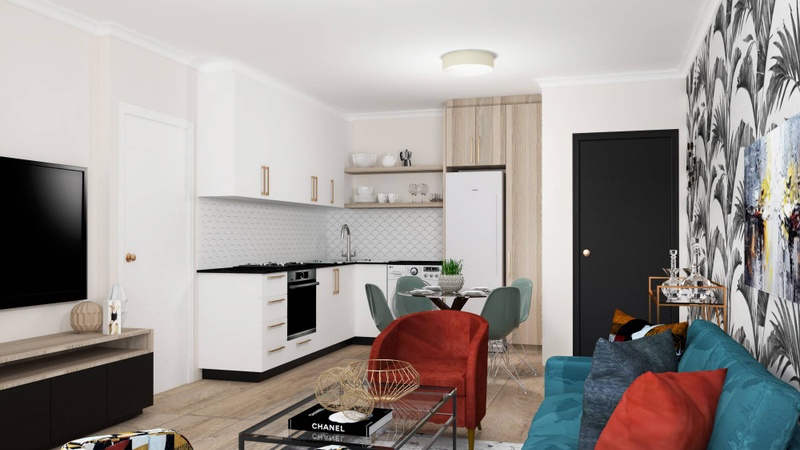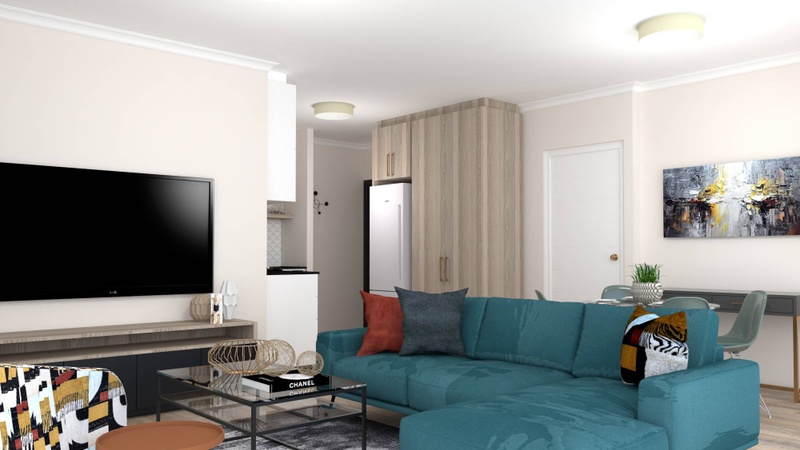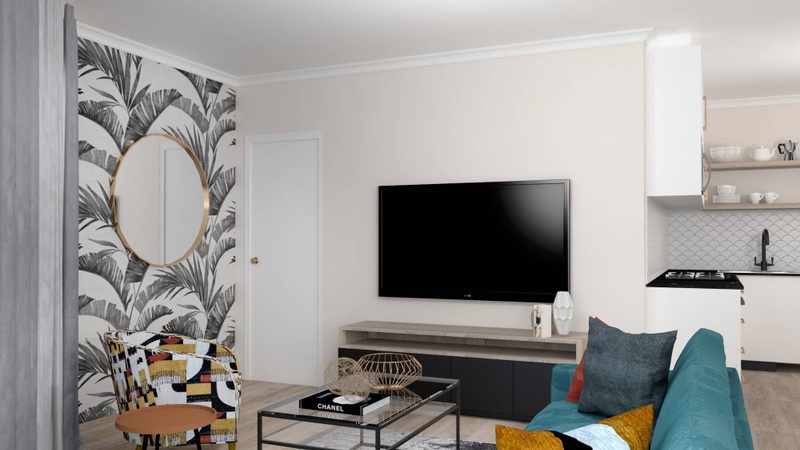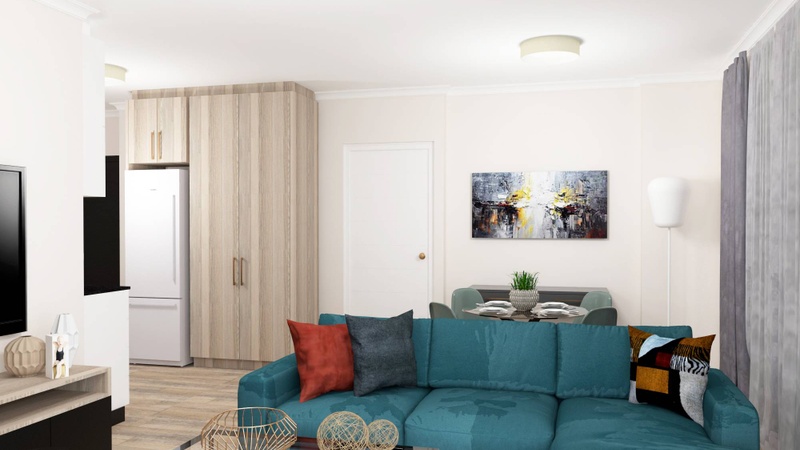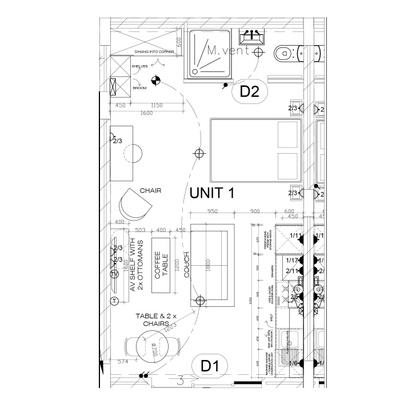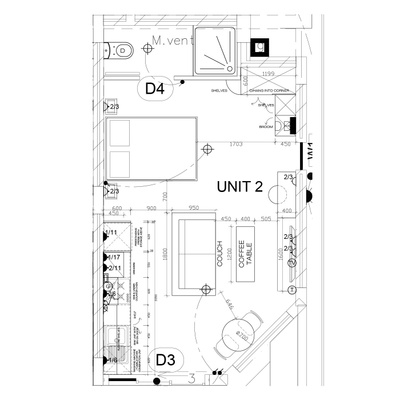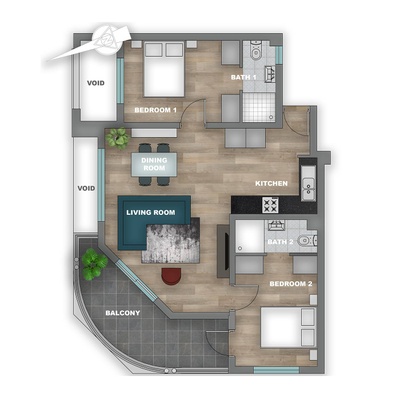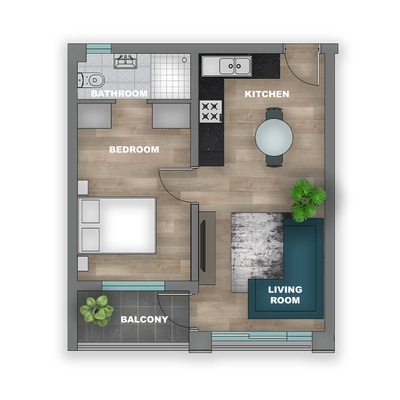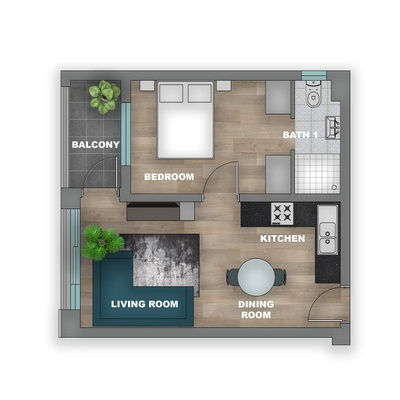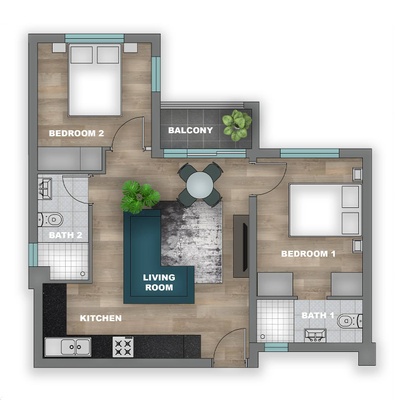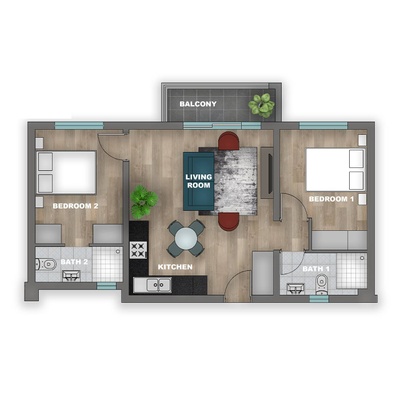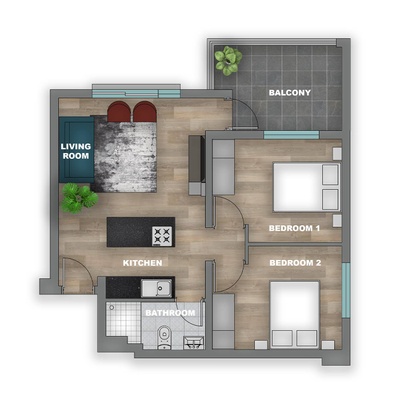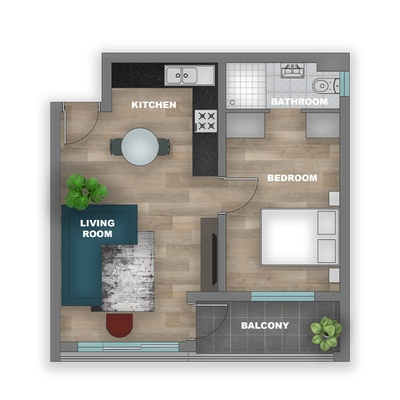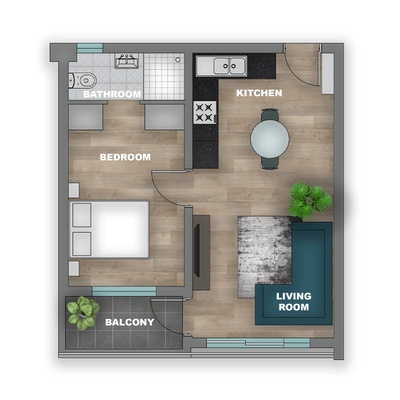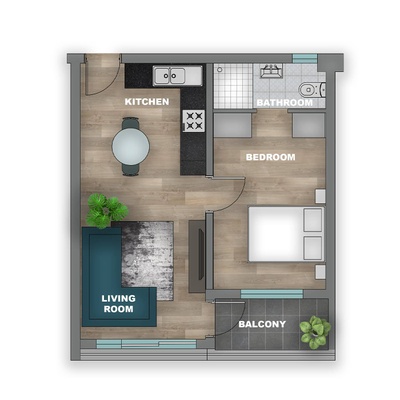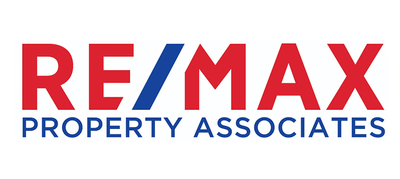Cape on Popham - Secure residential estate in Waves Edge, Western Cape.
This brand new development is already well under way and completion is set for October 2021. Situated on the corner of Blaauwberg Road & Popham Street in the sought after suburb of Waves Edge in Blouberg, within walking distance to a selection of shops, restaurants & the popular Blouberg Beachfront just a short stroll away. These executive designer apartments will offer modern finishes throughout and offer spectacular views of the surrounding area as well as some of the units have sea views and views of Table Mountain.
Situated just two blocks from the popular Blouberg Beachfront, this 3 storey development comprises of 29 apartments and is ideal investment opportunity, or perfect for the first time buyer.
Prices ranging from R895,000 for a ground floor studio apartment with own private, pet friendly garden, one bedrooms starting at R1,095,000 and two bedrooms starting from R1,495,000. All units offer balconies, some with Juliet balconies, and all with panoramic views and some with sea & mountain views! Various layouts available spread across the 3 floors.
This trendy block is launched at fantastic prices and the first ten one bedroom units sold, come with a parking bay. Should you however not want a parking bay, the asking price is reduced by R50,000 for the first five one bedroom sold! This is an additional saving on top of the fact that you do not pay costs on the purchase of these units, but only attorneys fees and bond registration fees. Each two bedroom unit comes with a parking bay, where the bigger units get a tandem parking bay.
This exclusive address in sought after Waves Edge, will offer black stone tops in the kitchen with white tiled splash backs. 4 Plate gas hob and oven, in all units. All units are fitted with pre-paid gas & pre-paid electricity meters. Water will be inclusive of the levy which is estimated to be approximately between R 600 - R 700. All internal handles will be finished in chrome. Franke designed bathroom fittings and water wise shower roses in all bathrooms. Flooring in bedrooms and living rooms will be finished in wood look vinyl. The one bedroom units will have one plumbing point, while the two bedroom units will all have two plumbing points. Ground floor units will have faux grass or be partially paved as per plan. Stainless steel balustrading on staircases. Data point in each unit with free Wi-Fi
All units will have a covered balcony or a Juliet balcony. The complex will offer electrified fencing on the perimeter, as well as access control into the development.
Lock-up and go style living, with easy access to all that Blouberg has to offer!

