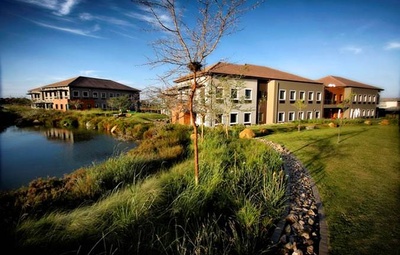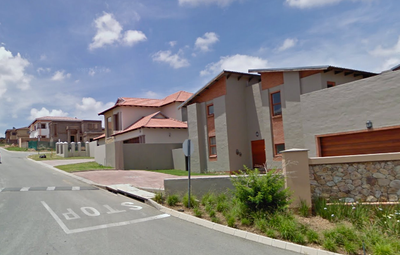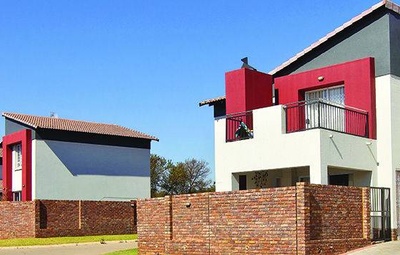Bryanston Country Estate Houses - A secure residential development in Bryanston, Sandton.
A rare new opportunity in one of Johannesburg’s most established suburbs. Choose between spacious freestanding houses or modern apartments - each set within a secure estate designed to balance community, privacy, and lifestyle.
That’s the beauty of Bryanston. A village-like atmosphere unfolds through landscaped gardens, walkways, and crafted recreational spaces. Each offering- houses and apartments, enjoys its own clubhouse and secure entrance, with a variety of premium, lifestyle amenities. Freestanding houses blend countryside calm with contemporary design. With 12 exception layouts the house come in 3 and 4-bedrooms and scales up to 251sqm. Each home features private gardens, generous interiors, and the option to upgrade with flexible third spaces.
- All freestanding homes with private gardens
- 12 unit layouts
- Pet-friendly environment
- Automated double garages
- Modern kitchen with scullery
- Choice of 4 custom colour schemes
- Garden-facing serving deck
- Stacked folding doors opening to patio
- Covered patio, porch & entrance lobby
- Discreet guest toilet downstairs
- 5-burner, freestanding Bosch gas oven
- Space for 3 appliances & fridge
- Fibre-ready connectivity & prepaid electricity
- Metered back-up water system
- Optional solar power upgrades
General information:
- Clubhouse with swimming pool, kitchenet, communal braai facilities, fully equipped gym and boma areas for relaxation
- Address: 78 Bryanston Drive, Bryanston, Sandton
- On show everyday from 12pm to 5pm
- Transfer costs included
- Bond and Transfer costs included
- Transfer attorneys: Strauss Scher

































































