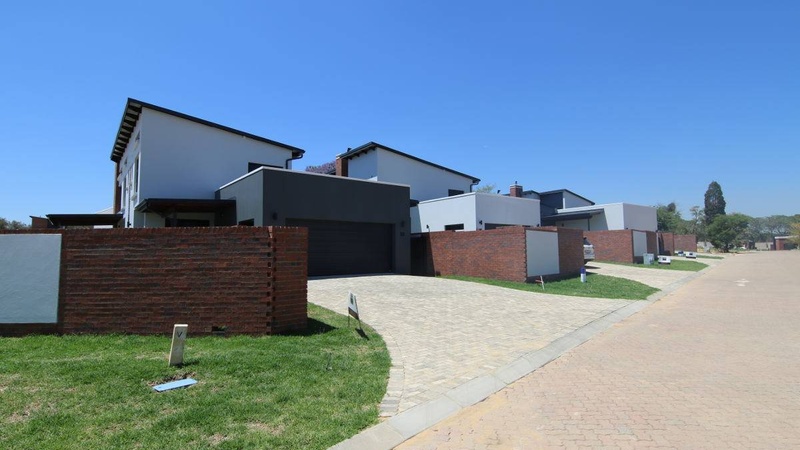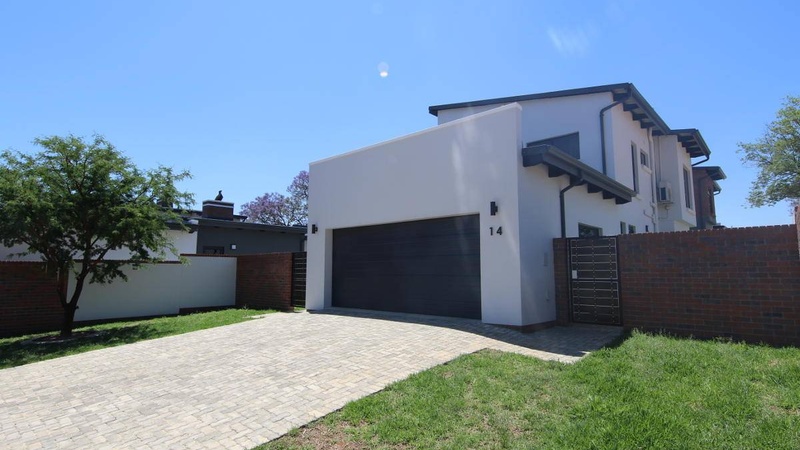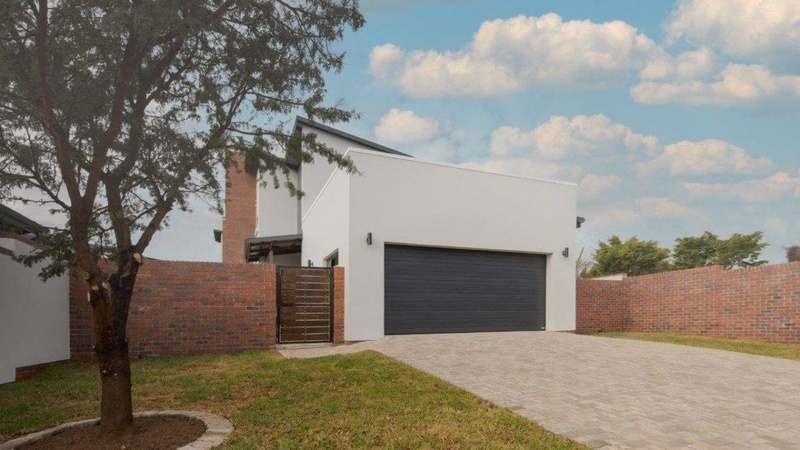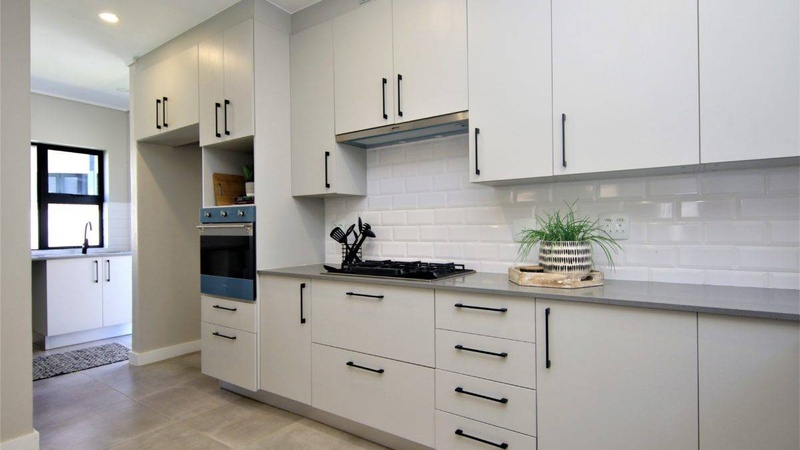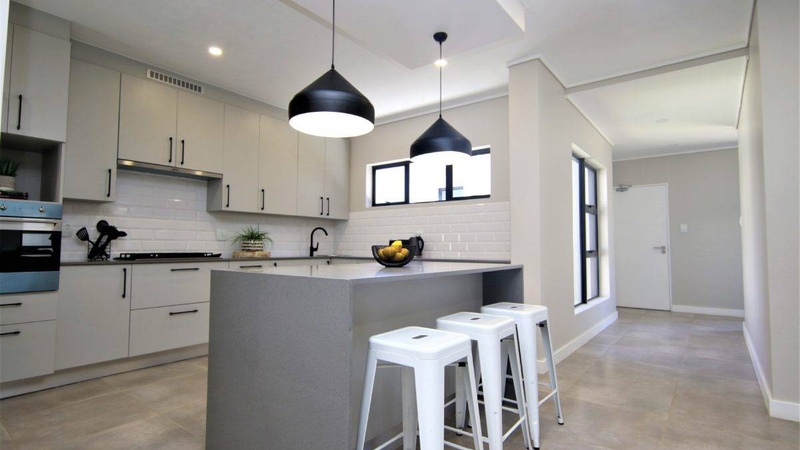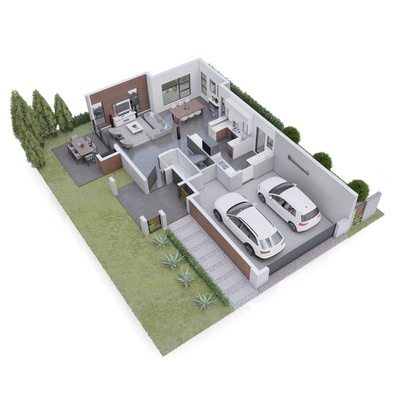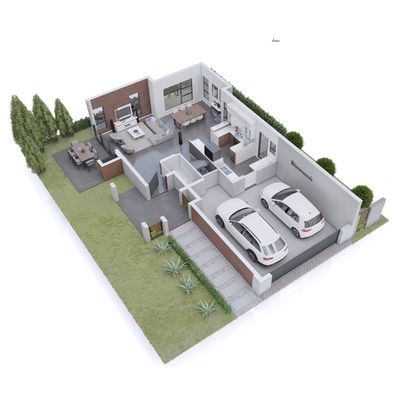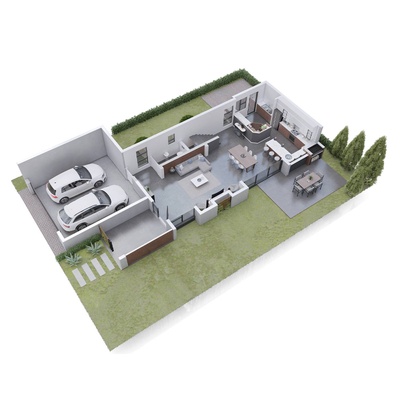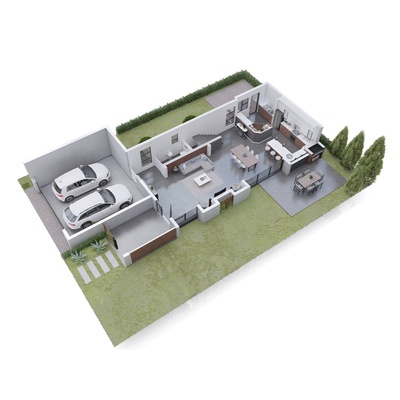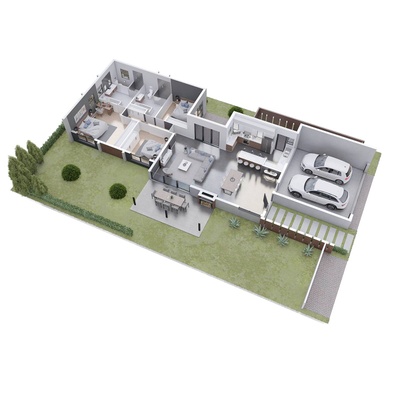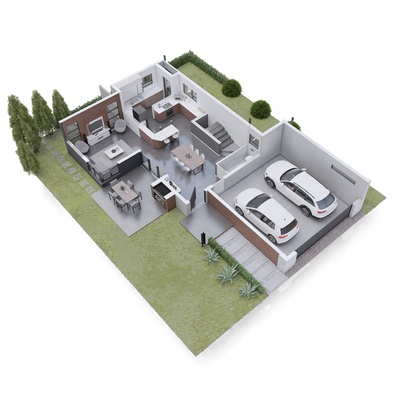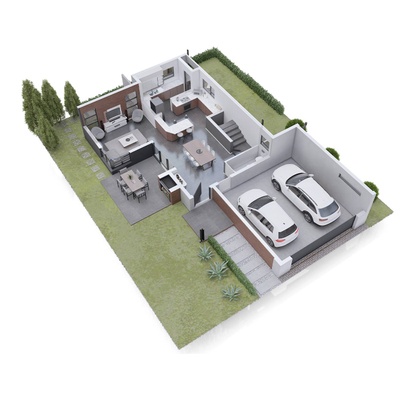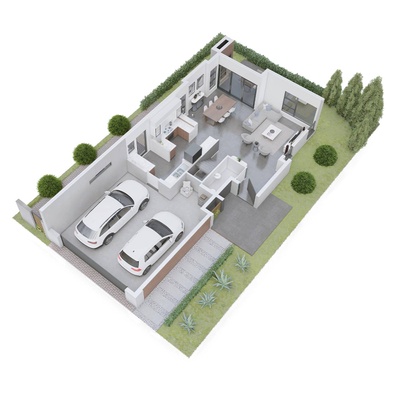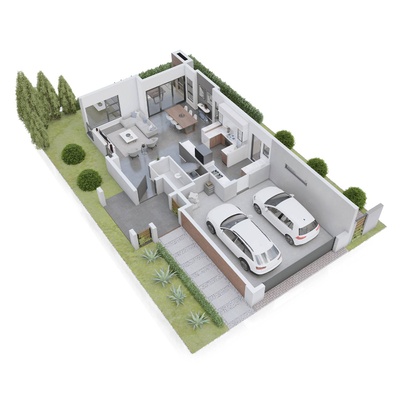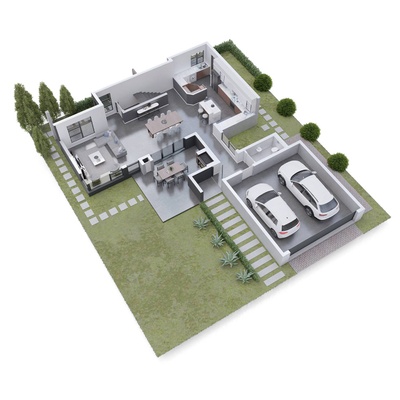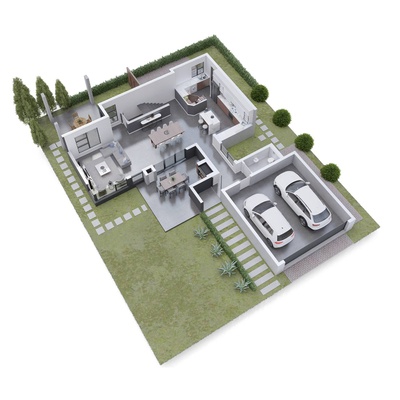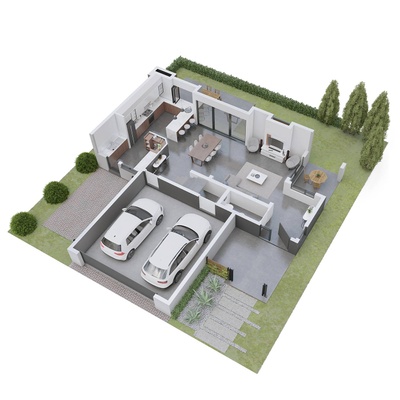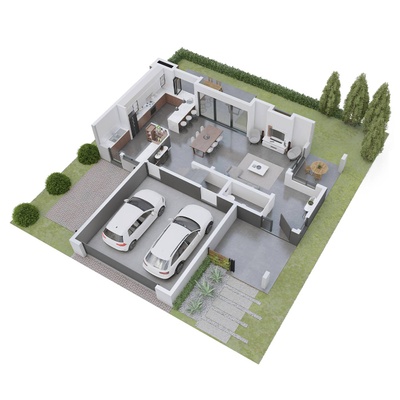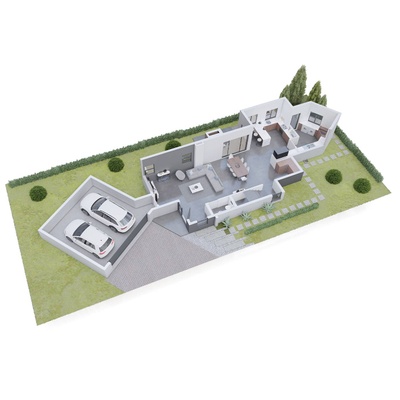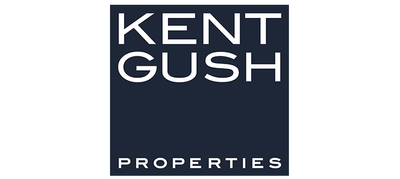Brendavere Estate - A secure residential development in Brendavere, Sandton
Brendavere Estate offers a wide variety of diverse and contemporary home designs. Large windows and sliding doors create light and airy living spaces and leave an open invitation to a landscaped garden.
Modern open plan living spaces, large covered patios with built-in braais, and kitchen serving windows make these homes perfect for indoor and outdoor entertaining. Timber and facebrick features express a unique and hardy South African style whilst complimenting the generous and natural landscaped garden surrounding the homes. Some gardens feature large indigenous trees, encouraging a variety of local bird species.
A simple and modern aesthetic filters through open and well utilised living spaces. Exposed brick and timber details create warmth and compliments the clean interior and exterior building lines. The contemporary thread is pulled through in a series of quality built-in appliances, fittings, and finishes. High sloped ceilings in the bedrooms create a luxurious atmosphere and contribute to the home's unique spaciousness.
Exceptionally large stand sizes range from 400m2 to 650m2.
Transfer and bond costs included. No transfer duty.


