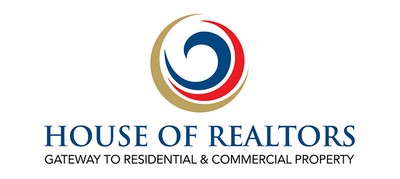Bossenzicht Estate - Secure residential estate in Haasendal Boulevard, Kuils River.
Bossenzicht Estate – The Crown Jewel of Haasendal Estate
Bossenzicht Estate is a premium, secure residential development located along Haasendal Boulevard in Kuils River. Set within the heart of the exclusive Haasendal Estate, the development offers direct access to the Kuils River Golf Club and breathtaking views of the Zevenwacht Hills and Hottentots Holland mountain range.
Launch Incentive: Enjoy a 5% launch discount on the first 40 plots — only a few still available.
Bordering the golf course and surrounded by landscaped greenbelts, Bossenzicht offers an exceptional balance of natural beauty, privacy, and urban convenience. This low-density development features just 144 erven, ensuring exclusivity and individuality. Plot sizes range from 375–580sqm, priced from R1.8m to R3.3m.
Flexible Building Options
Turnkey:
A seamless, fixed-cost home-building experience with curated architectural designs. Only a R50 000 deposit secures your home, and financing activates upon completion — ideal for buyers seeking convenience and peace of mind.
Plot & Plan:
Perfect for the design-driven buyer. Purchase your plot and appoint your own architect or design team (subject to approval). Enjoy full creative control and flexibility throughout the design journey.
Lifestyle & Amenities
Residents can enjoy exclusive (paid-for) membership to:
- Kuils River Golf Club
- Silverstone Lifestyle Clubhouse
The estate includes:
- Access-controlled security
- Landscaped open spaces
- Preserved existing trees
- Scenic greenbelt corridors
Monthly levies are R1 158 per home, offering exceptional value for a secure, modern lifestyle.
Development Timeline Groundworks begin once the first 50 plots are sold, with construction estimated to start in early 2027. Buyers may purchase and hold their plots while finalising designs. Once building commences, homes must be completed within 12 months.
Why Choose Bossenzicht?
- Prime position within Haasendal
- Golf course access
- Architectural freedom
- Scenic surroundings
- Flexible build options
- Strong investment potential
Contact us today to secure your plot in Haasendal’s most prestigious new address. Limited opportunities remain.
Images and renders are for illustrative purposes only.













































