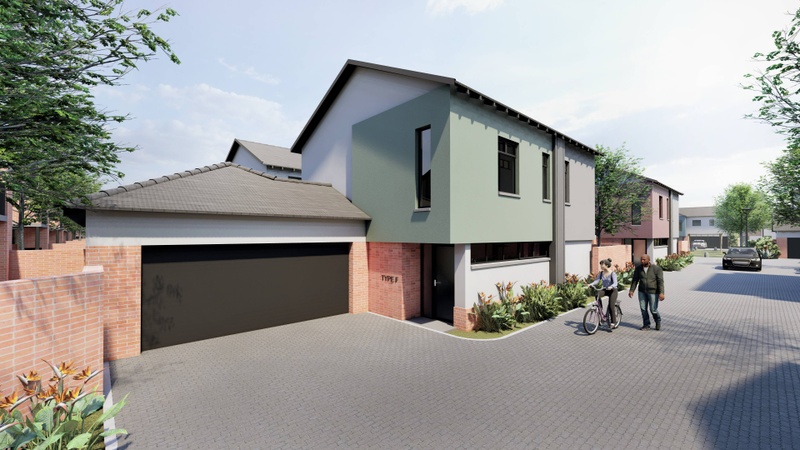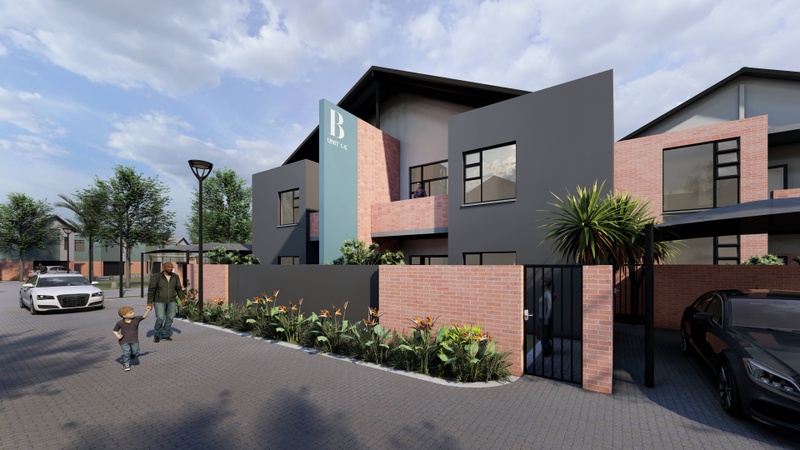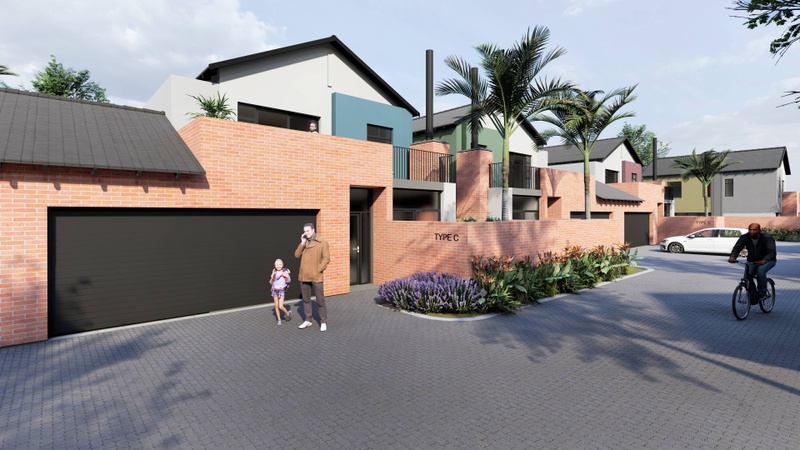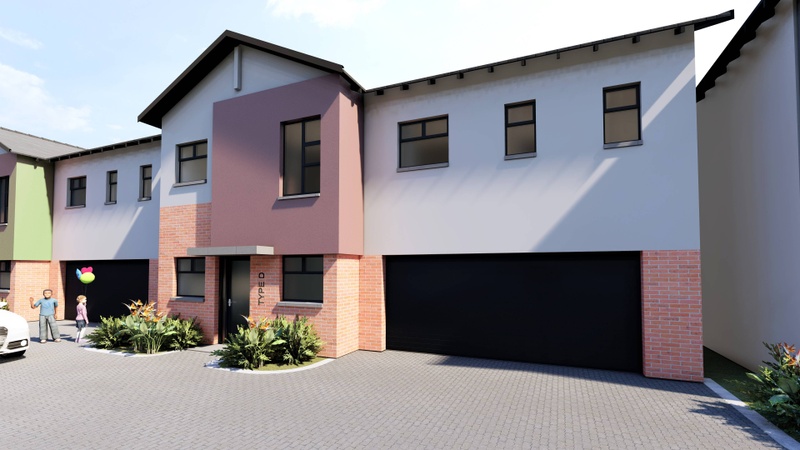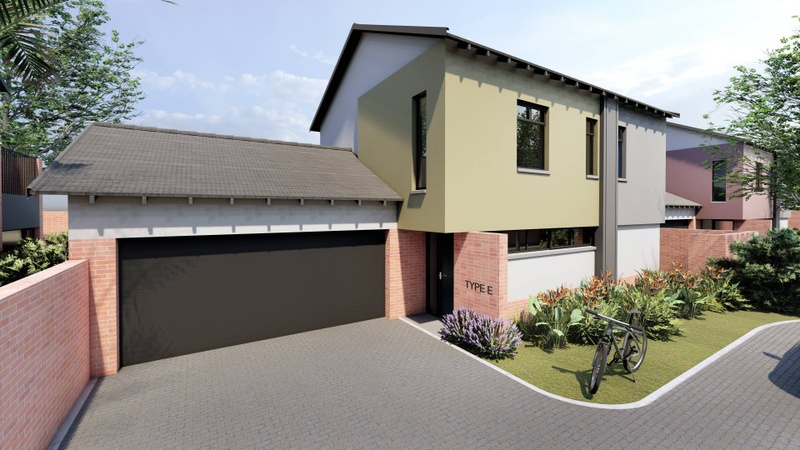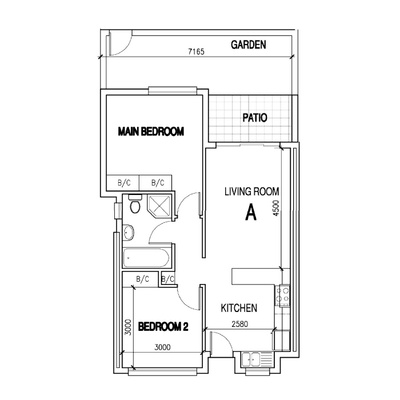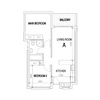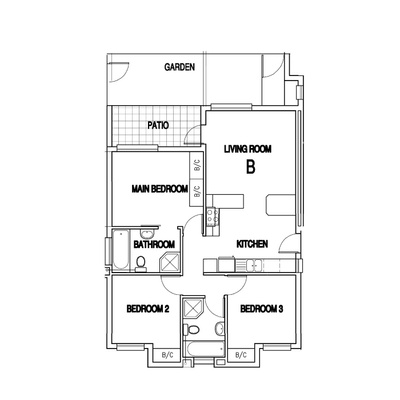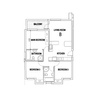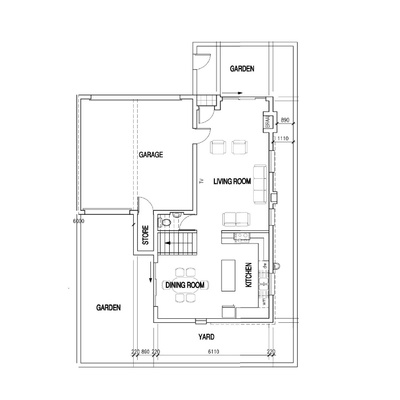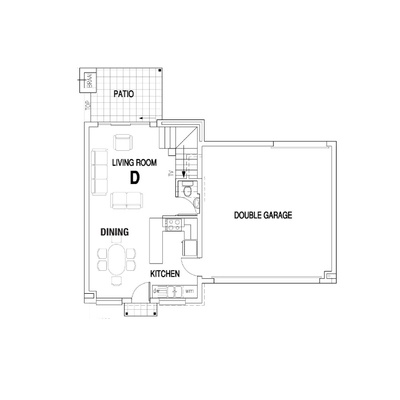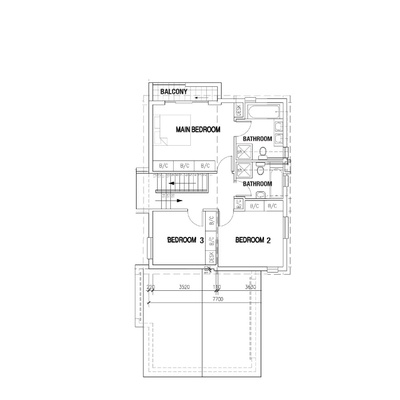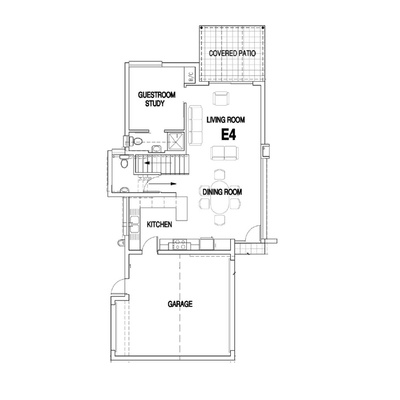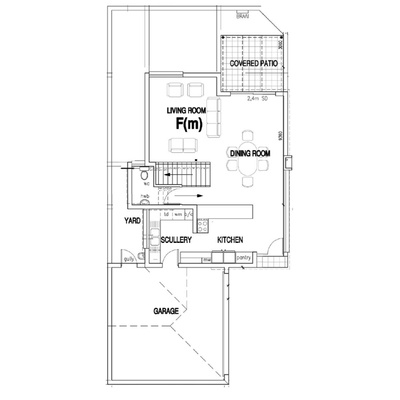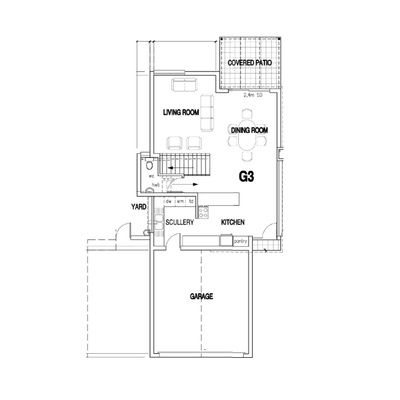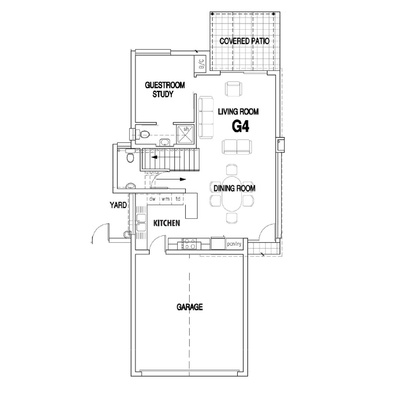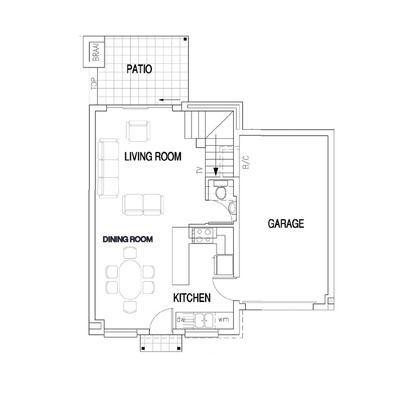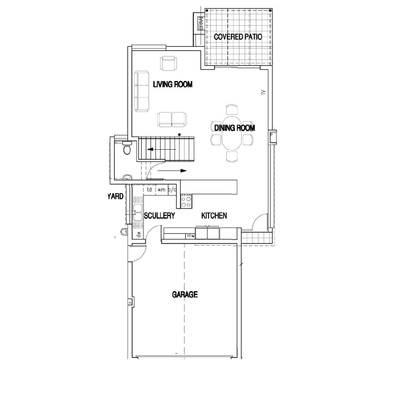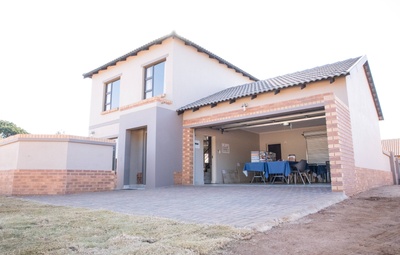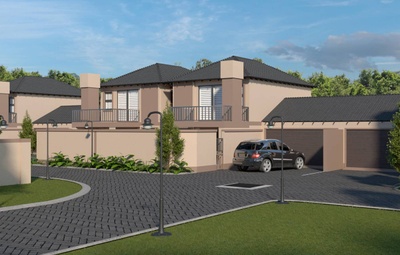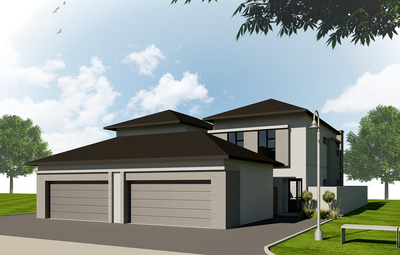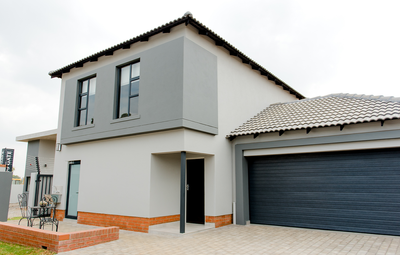Bishops Gate - Secure residential estate in Equestria, Gauteng.
Bishop's Gate Estate is a premier lifestyle development by Bastion Development, offering an exceptional living experience in the Equestria area, situated to the east of Pretoria.
With meticulous attention to detail and a focus on luxury, this estate is set to become a benchmark for high-end living. Spread across a sprawling 2.1 hectares (21,000 square meters) of land, Bishop's Gate Estate showcases 79 ultra-modern homes. The estate has been thoughtfully designed to provide residents with the utmost comfort and convenience.
Each home is built to the highest standards, incorporating contemporary architectural styles and premium finishes. Residents of Bishop's Gate Estate can expect a range of world-class amenities and facilities within the development. These include beautifully landscaped recreational areas, walking paths, children's play areas.
Additionally, the location of Bishop's Gate Estate in the Equestria area provides easy access to various amenities and services in the surrounding area.


