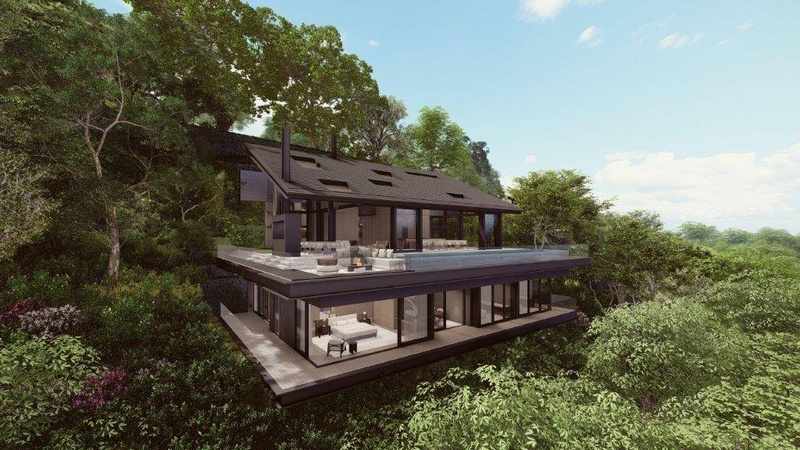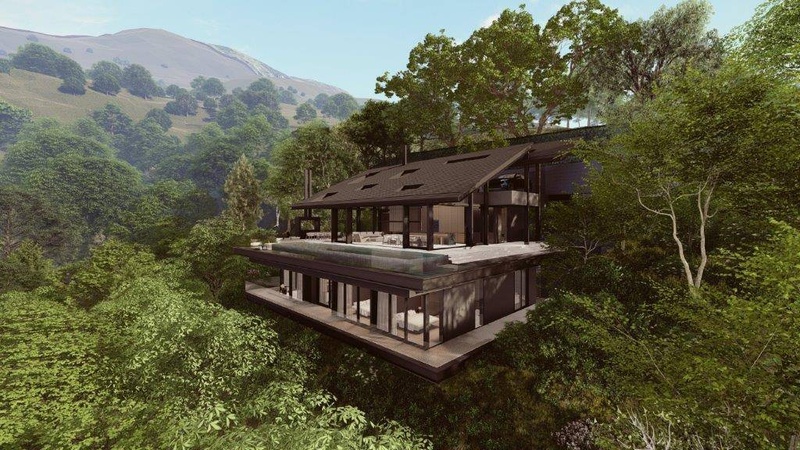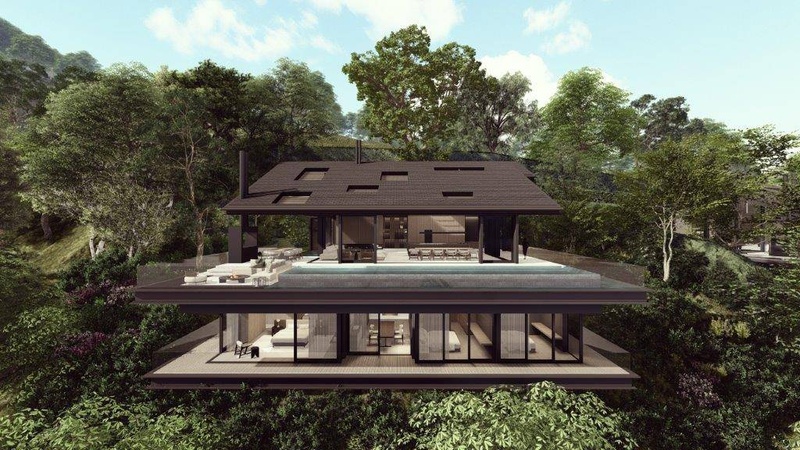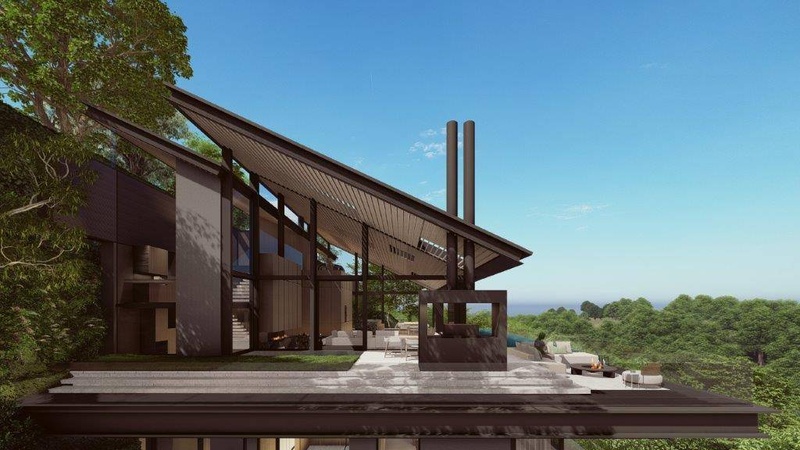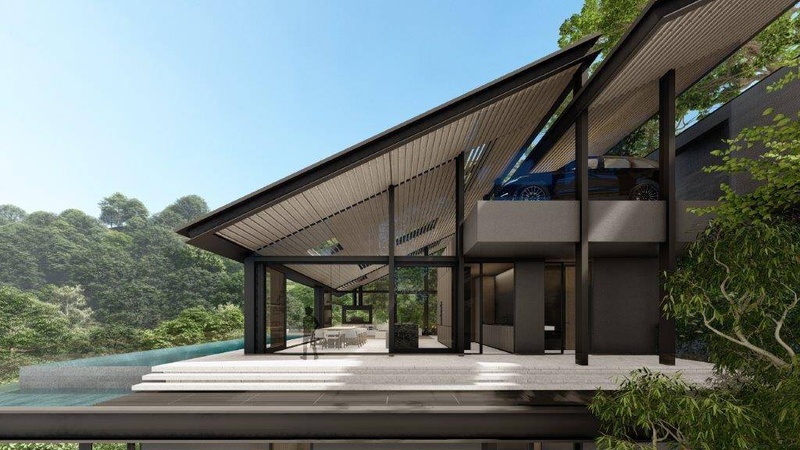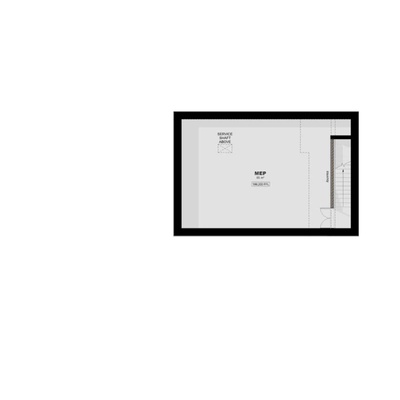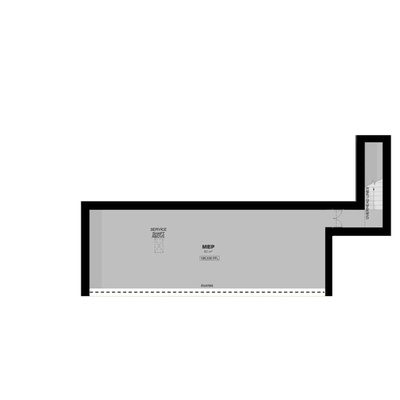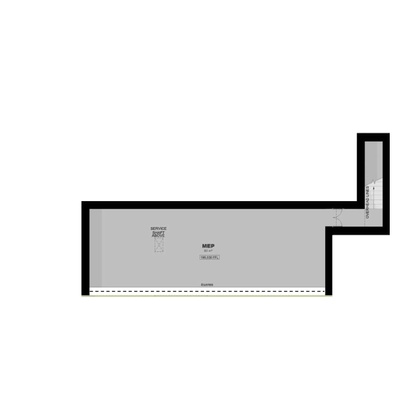Beau Glen - Secure residential estate in Constantia, Western Cape.
Priced from R46.995 Million (Incl. VAT - no transfer duty)
Villa 1 - R47.995 Million (Incl. VAT - no transfer duty)
Villa 2 - R46.995 Million (Incl. VAT - no transfer duty)
Villa 3 - Sold
A Legacy of Architectural Excellence:
Perched majestically on a pristine Constantia hillside off scenic Rhodes Drive, Beau Glen Estate represents the pinnacle of exclusive living in one of Cape Town's most prestigious suburbs.
This is where luxury finds its home - a private sanctuary spanning 9,000 square metres, showcasing three masterfully crafted villas, each offering breathtaking panoramic views across the Constantia Valley. Here, where earth meets sky, SAOTA Architects have created more than mere residences - they have crafted legacies.
Visionary Design Meets Natural Beauty:
Each villa stands as a testament to their signature approach, where innovative design harmonizes perfectly with its natural setting, creating homes that are both visually striking and inherently livable.
Double-volume spaces are bathed in natural light that streams through expansive floor-to-ceiling windows and roof apertures, while private elevators glide effortlessly between floors. At the heart of each home, state-of-the-art Gaggenau-equipped kitchens showcase premium marble finishes, setting the stage for culinary excellence.
Four luxurious en-suite bedrooms, crowned by magnificent primary suites with dual dressing rooms and bathrooms, offer sophisticated retreats for rest and rejuvenation. Dedicated study spaces and intimate pyjama lounges with coffee stations create perfect sanctuaries for both work and relaxation.
Crafted for Connoisseurs:
The commitment to excellence extends throughout every detail, from the climate-controlled comfort provided by energy-efficient double-glazing to the warm elegance of premium Oggie engineered wooden flooring.
A Living Experience Beyond Compare:
Life at Beau Glen transcends the conventional concept of home. Thoughtfully designed open-plan living spaces flow effortlessly from one area to the next, while secluded corners offer quiet moments of contemplation. Elegant entertainment areas extend onto landscaped terraces, perfect for both intimate gatherings and grand celebrations. Sophisticated home automation systems ensure comfort and convenience are always at your fingertips.
The Privilege of Location:
The estate's prestigious Constantia location places residents at the heart of Cape Town's finest offerings. World-class vineyards beckon with award-winning wines, while the area's most celebrated restaurants offer unforgettable culinary experiences. Premium shopping destinations, prestigious schools, and sporting facilities are moments away, while both the city center and Cape Town International Airport are easily accessible.
An Invitation to Excellence:
Each villa within Beau Glen Estate represents an unparalleled opportunity for those seeking the finest in contemporary living. Here, where architectural excellence meets uncompromising luxury, a new standard of sophisticated living awaits in Cape Town's most coveted address. This is more than a home – it's a masterpiece of design, comfort, and prestige, crafted for those who appreciate that true luxury lies in the perfect harmony of form, function, and location.
Features:
Living Spaces:
Reception hall. Open-plan living & dining areas. Pyjama lounge with beverage station
Culinary Zone:
Designer kitchen with scullery & pantry
Accommodation:
Master Suite: Dual en-suites, dressing chambers and private terrace
2 En-suite bedrooms with terrace access
Guest suite with private en-suite. Powder room
Lifestyle Amenities:
Home office. Resort-style pool. Private gym
Additional Features: Study. Sauna. Firepit. Lift. Double garage
Registered with the PPRA


