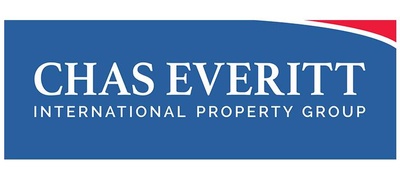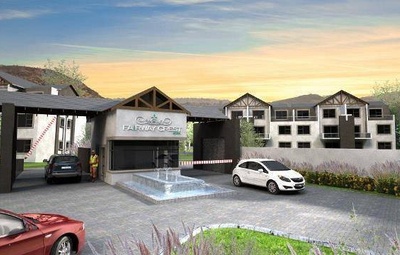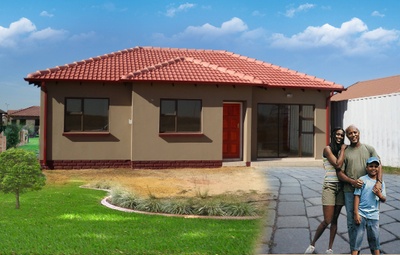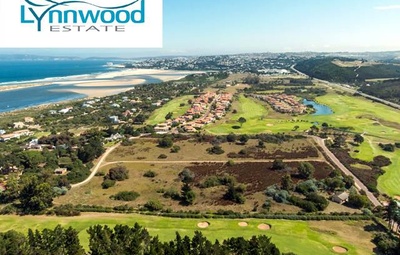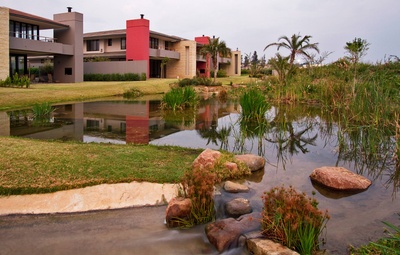Bay Village - A secure residential development in Gordon's Bay, Cape Town.
Welcome to Bay Village - A modern coastal lifestyle in Gordon’s Bay.
Phase 2 & 3 Now Selling - Secure your home from only R1 675 000 - R2 400 000.
Following the successful completion of Phase 1, Bay Village in Gordon’s Bay proudly presents Phase 2 and 3 – an exceptional opportunity to own a modern, turnkey home in a secure and well-designed estate.
Bay Village offers a variety of homes to suit your lifestyle, with 2 or 3-bedroom options available. Single and double-storey designs. Each home features two bathrooms, with the option of a single or double garage, making it ideal for young families, professionals and retirees alike.
- Phase 2 Pricing: From R1 675 000 to R2 285 000
- Phase 3 Pricing: From R1 775 000 to R2 400 000
Features Include:
- Floor sizes ranging from 72sqm to 140sqm
- Various erf sizes to choose from
- Transfer and bond costs included – no hidden fees
- Solar-powered homes – load shedding proof
- Fiber-ready connectivity for high-speed internet access
- Secure estate living with access control and perimeter fencing
- All options include three appliances: Dishwasher, washing machine and single door fridge/freezer
- Pet Friendly Estate
Enjoy the tranquility of coastal living with modern convenience and peace of mind. Bay Village combines stylish design with energy efficiency and security, making it a standout investment or perfect place to call home.
Located in the scenic Gordon’s Bay, just minutes from beaches, a primary school, shops and main routes.
Don’t miss out on your chance to be part of this exciting new development. Contact us today to find out more.







































