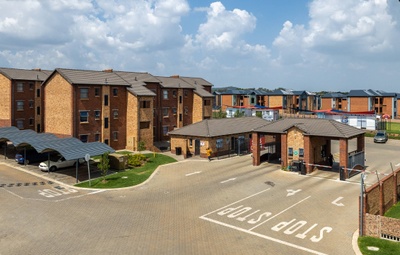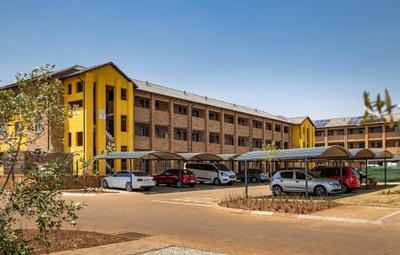Baltimore Lifestyle Estate - A secure residential development in North Riding, Gauteng
Welcome to the next chapter of The Baltimore Lifestyle Estate — where modern elegance meets secure, connected living in the heart of North Riding.
Phase 2 unveils a new collection of freestanding, upmarket homes, designed for those who expect more from every detail. Each residence blends contemporary architecture, premium finishes, and thoughtful design, offering the perfect balance between sophistication and comfort.
Enjoy a complete lifestyle with backup power, state-of-the-art security, and world-class estate amenities, including:
- A clubhouse with communal lounge
- Swimming pool and fully equipped gym
- Jogging trail, kids’ play areas, and soccer field
- Fibre-ready connectivity and 24/7 manned security
Surrounded by top-rated schools, shopping centres, healthcare facilities, and just minutes from Fourways, Rosebank, and Sandton, The Baltimore offers exceptional convenience for professionals and families alike.
Choose your home:
3 Bedroom, 2–2.5 Bathroom freestanding homes from R1,595,000
4 Bedroom, 2.5 Bathroom luxury homes up to R2,045,000
With Phase 2, The Baltimore sets a new benchmark for estate living — more style, more space, more life.























































