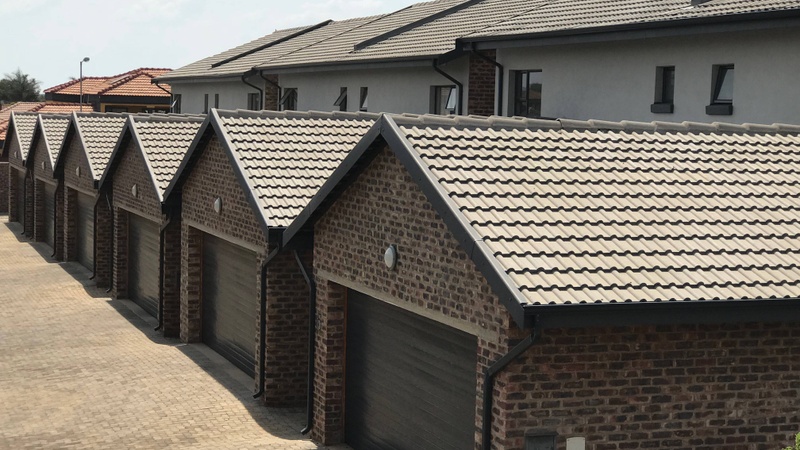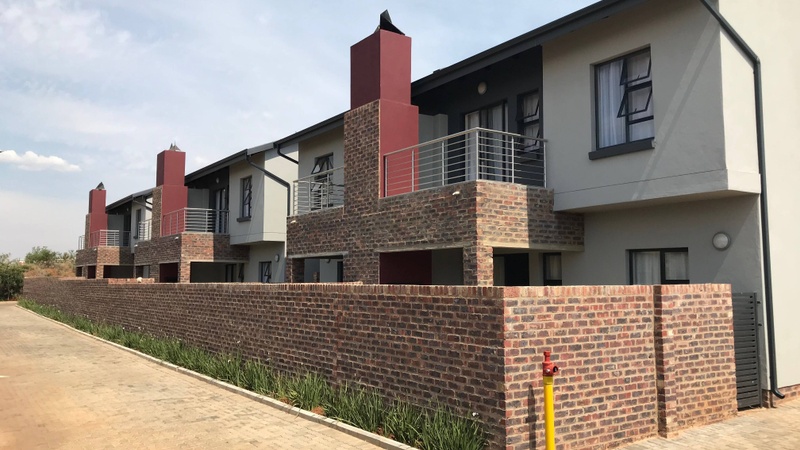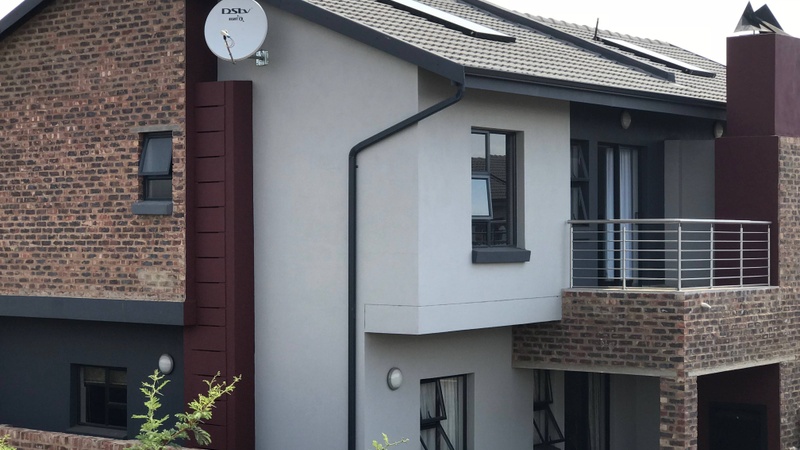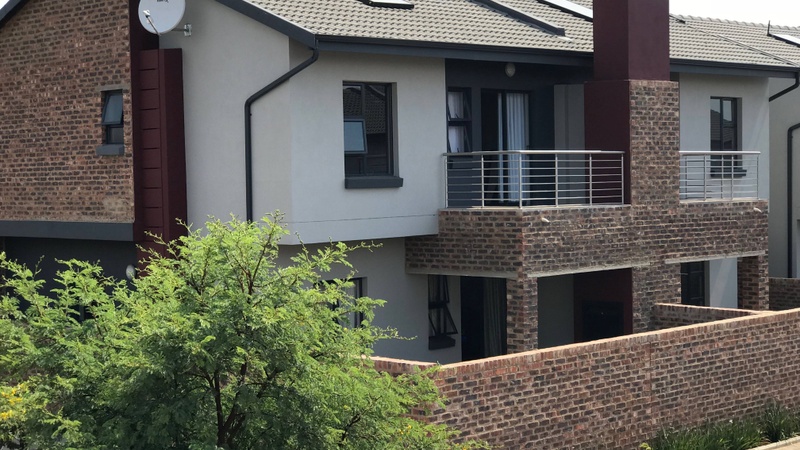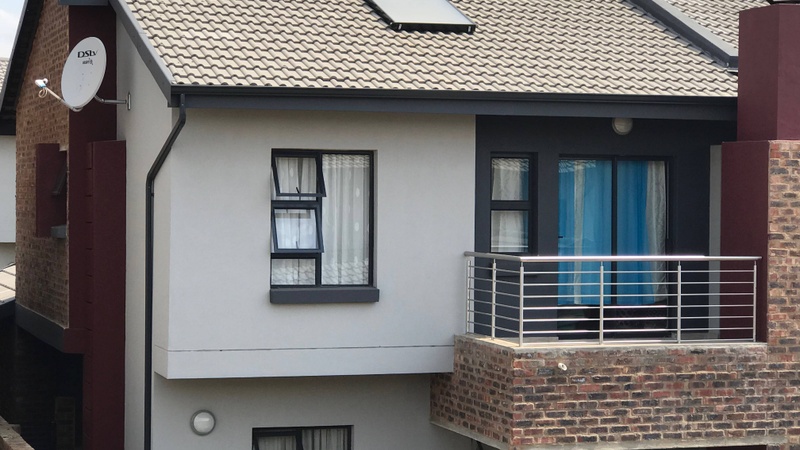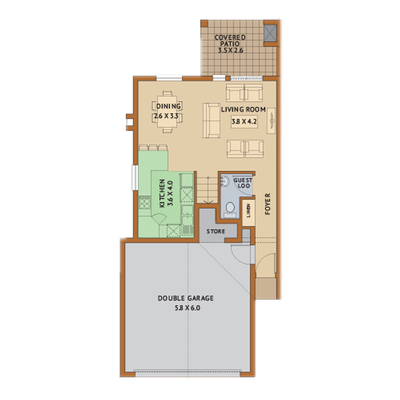Azima View - Residential estate in Doornpoort
Azima View comprises of 5 complexes of which the first 3 complexes have been completed and made available for sale.
Each complex consists of 12 upmarket sectional title double storey units.
Each unit is approx. 158m2 and consists of 3 bedrooms, 2,5 bathrooms, double automated garage, large open plan living area consisting of the kitchen, dining and lounge area.
The open plan living area flows through to the undercover patio with a build-in braai and private garden.
Added bonus include shared DSTV Dishes already installed, aluminium gutters standard, pre-paid electricity meters and solar geysers which will reduce power consumption drastically.
Design materials used will also reduce maintenance costs over the medium to long term.

