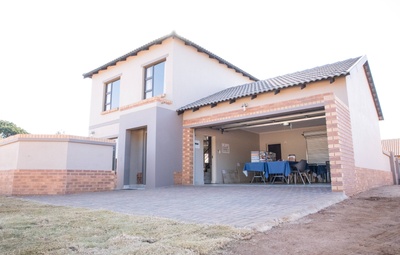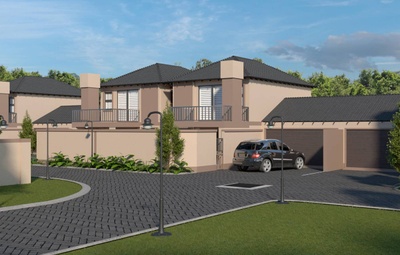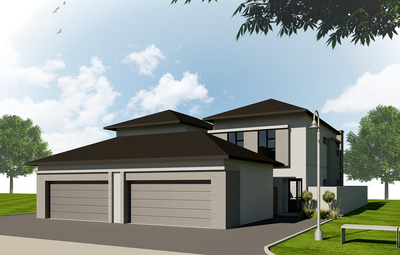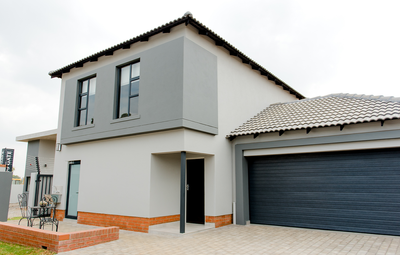Autumn's Gate - A secure residential development in Equestria, Pretoria.
Autumn’s Gate Lifestyle Estate - Equestria, Pretoria East.
Luxury 2, 3 & 4-bedroom homes with modern finishes, uncapped Wi-Fi, pool, braai areas, and play parks.
Close to The Grove Mall, Makro Silverlakes, Curro Hazeldean, Deutsche Internationale Schule Pretoria, Tyger Valley College, and Life Wilgers Hospital.
Secure estate with 24/7 security and easy access to the N4, R21, M6 & M10 - only ±20 mins to Pretoria CBD.
Autumn’s Gate brings together modern living, family comfort, and everyday convenience - all in one of Pretoria East’s most sought-after suburbs.
Exclusive. Secure. Connected.






















































