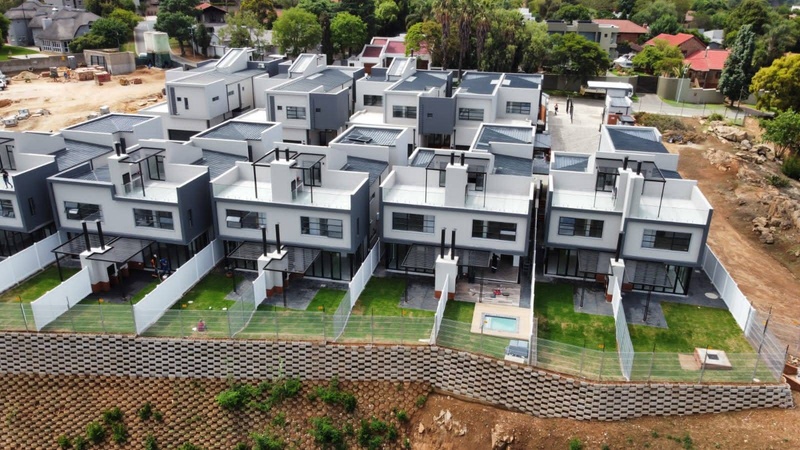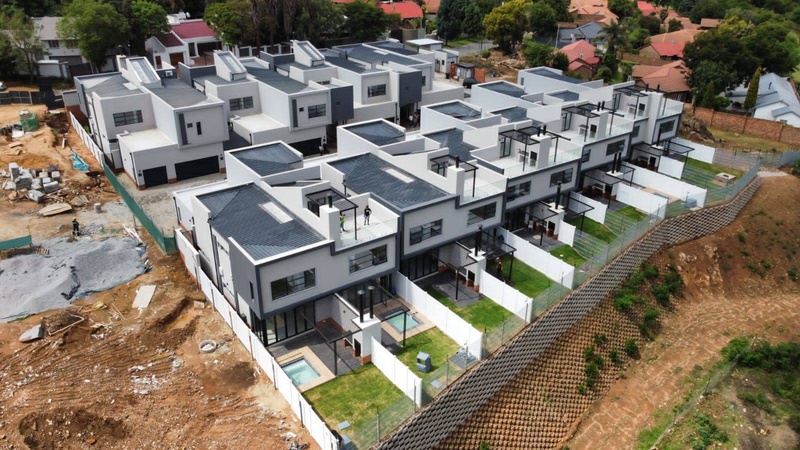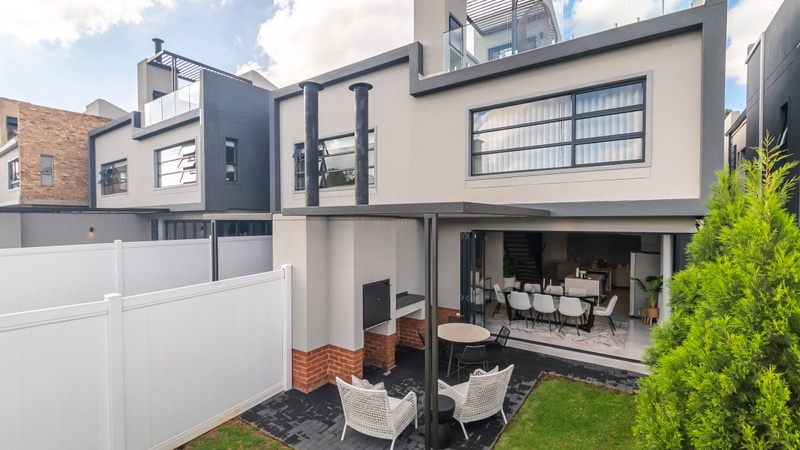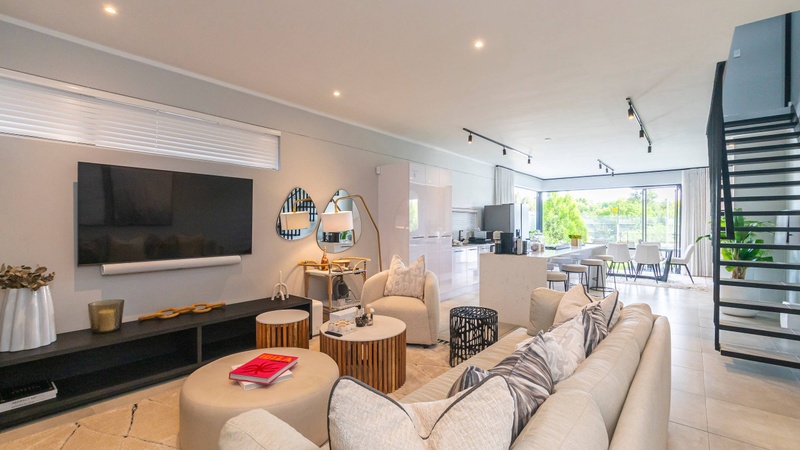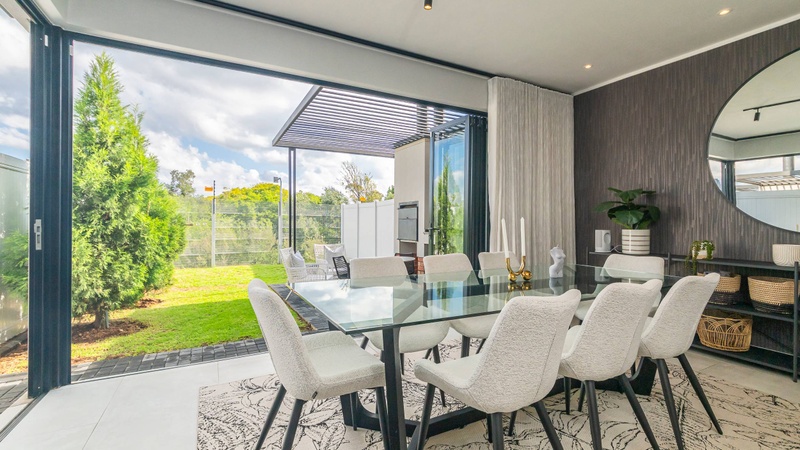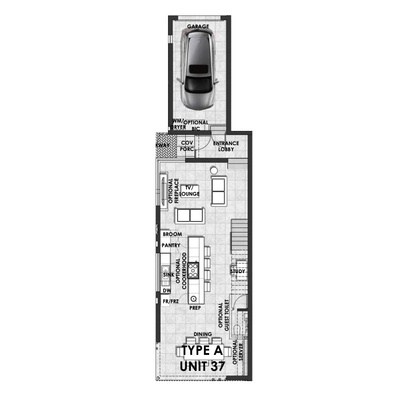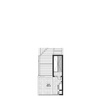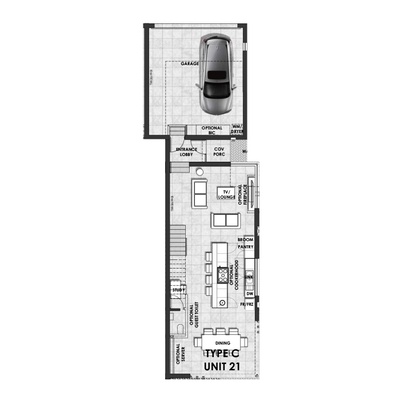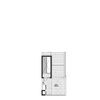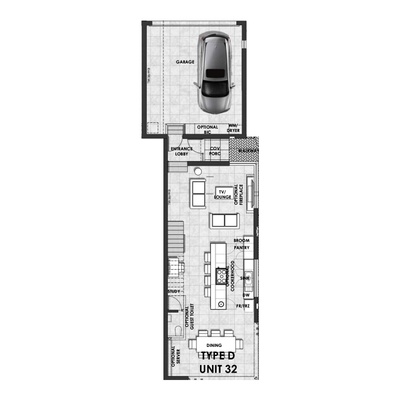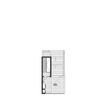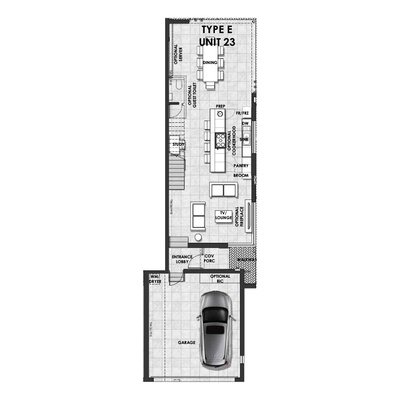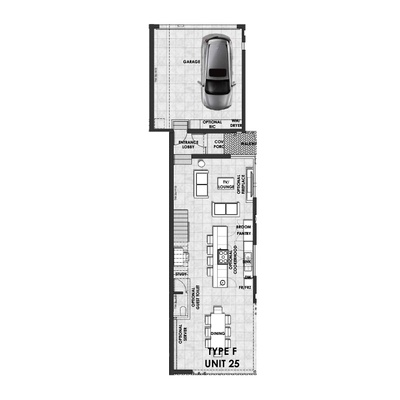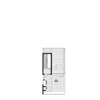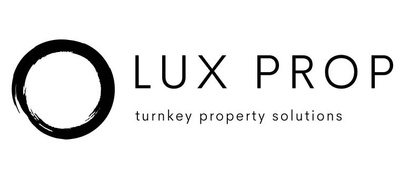Aurora - A secure residential estate in Hurlingham, Sandton.
Brand new townhouse complex. Phase 2 move-in early 2026.
2-bed from R3,250,000.00
3-bed from R3,950,000.00
4-bed from R4,950,000.00
A more spectacular view over the tree tops towards the Sandton skyline you will not find anywhere else!
7 minutes from the Sandton CBD in a boomed-off and guarded suburb this sectional title townhouse complex has it all.
VAT inclusive prices and no transfer duty. Long list of optional extras for Phase 2 homes.
Aurora is a brand new development in Hurlingham nestled along a river bend. It ticks so many boxes...
Position:
Maximum safety & security through a 24-hour manned boom, off-site monitoring, armed patrol car in the suburb and security at the complex.
Product:
Duplex townhouses created the feeling of space, but also provide a lock-up-and-go solution with minimal maintenance. All homes have gorgeous gardens. The open-plan living area is on the ground floor and all bedrooms on the first floor. A rooftop terrace is an optional extra, which will provide breathtaking views over the river towards Sandton.
Price:
At Aurora you get so much home, for the same price you would spend on a luxury 2-bed apartment in the Sandton CBD. Resales will be super strong in this complex with the proximity to Sandton and the hassle free commute to work for blue chip executives. 90% of the buyers so far are in financial & professional service sectors.
There are various configurations (Type A-J) from 2-bed up to 4-bed homes. Home sizes range from 158sqm up to 257sqm with garden sizes from 30 - 140sqm in size. Truly a home for every need.
Viewings strictly by appointment as this is an active building site.

