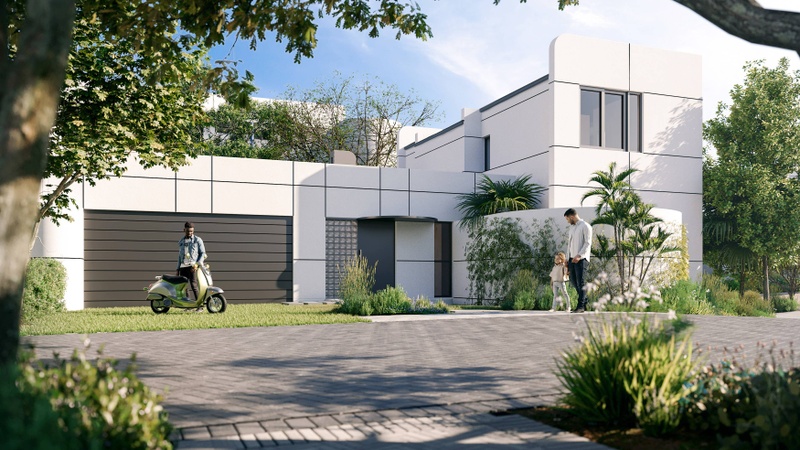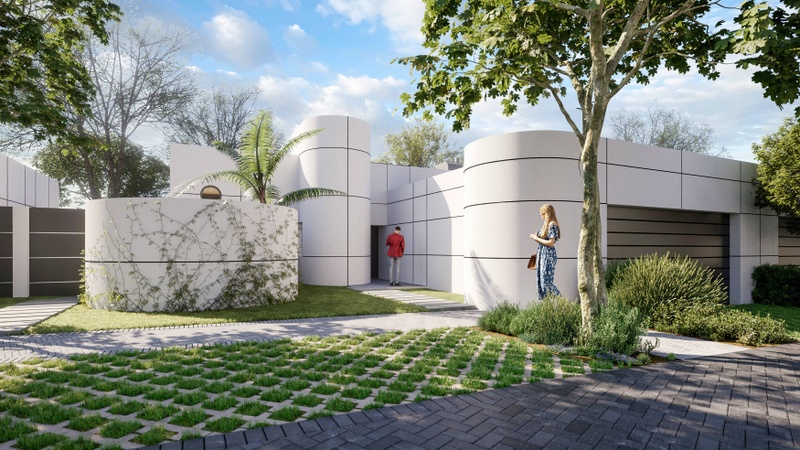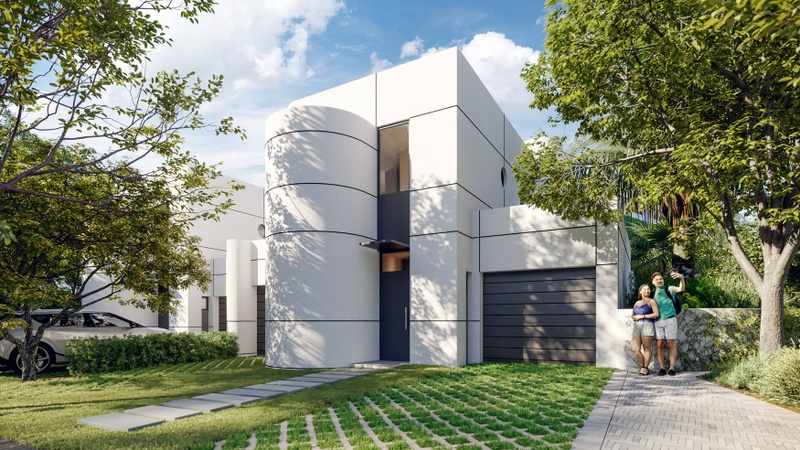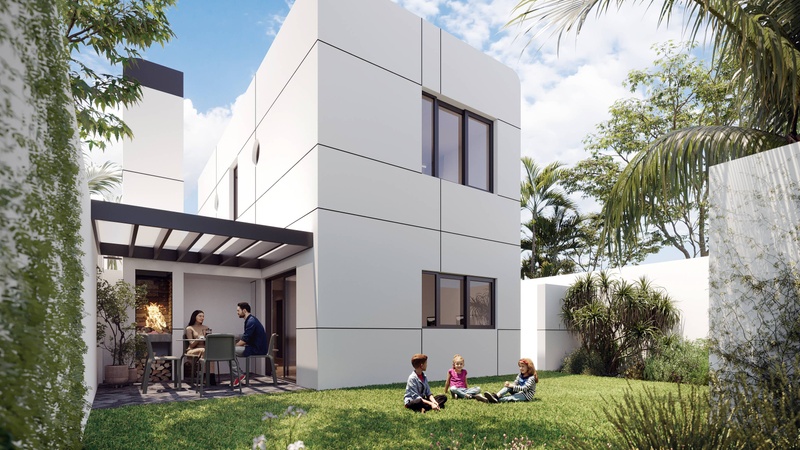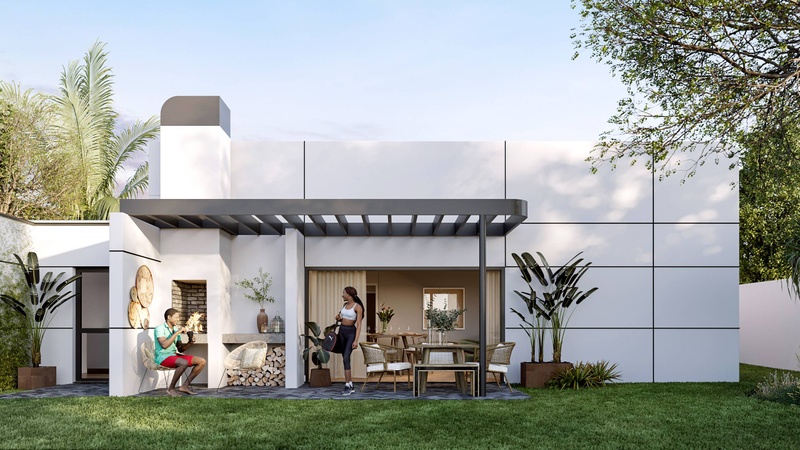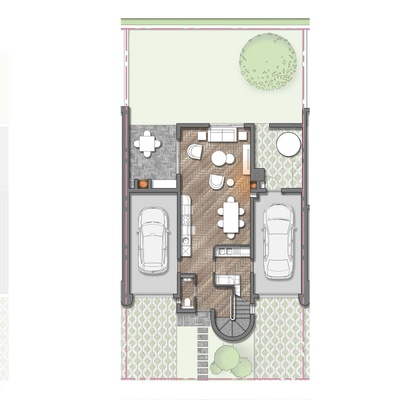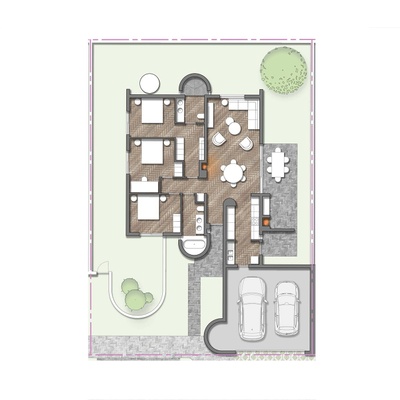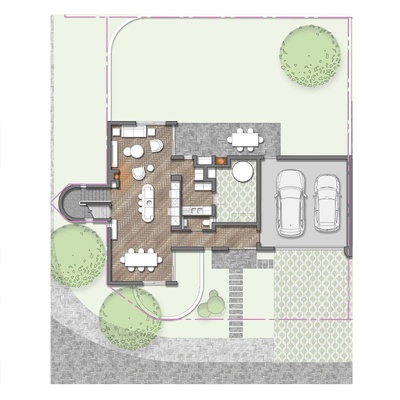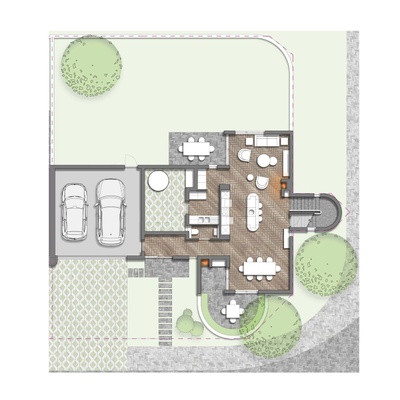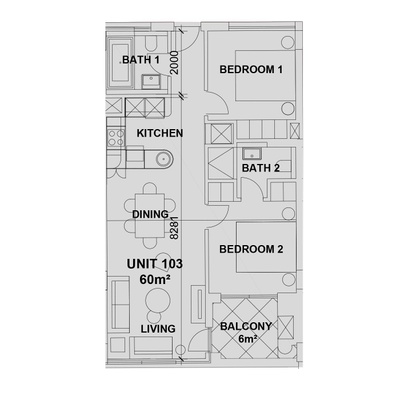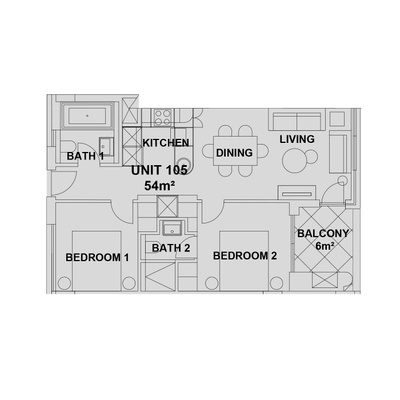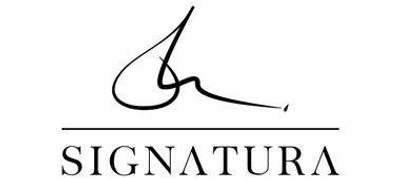Arbour Nature Estate - Secure residential estate in Heather Park, George, Western Cape.
Arbour Nature Estate - Luxury rooted in nature
Set along the Malgas River, lies Arbour Nature Estate, a new development on the Garden Route. This visionary residential haven boasts an exceptional location that captures the essence of modern living intertwined with nature’s beauty. Arbour Nature Estate is set to redefine Garden Route living.
Architectural excellence in a unique setting
Arbour Nature Estate epitomises innovation and inspired design, harmoniously merging futurism and art deco with Cape Vernacular to create a modern architectural masterpiece that respects the present while pioneering the future.
Tranquil oasis in the beauty of nature
Within the estate, tranquility prevails with lush green spaces, riverine walks, and dedicated dog parks for small and large breeds, fostering a serene coexistence between residents and nature.
Lifestyle centre at the heart of Arbour
At the heart of Arbour Nature Estate is its lavish lifestyle centre, featuring a padel court, heated outdoor pool, gym, and communal lounges - A dynamic recreational hub where residents can connect and unwind.


