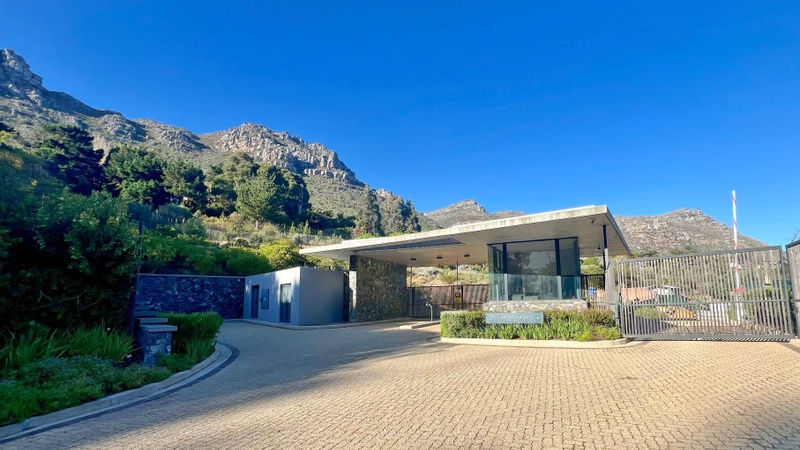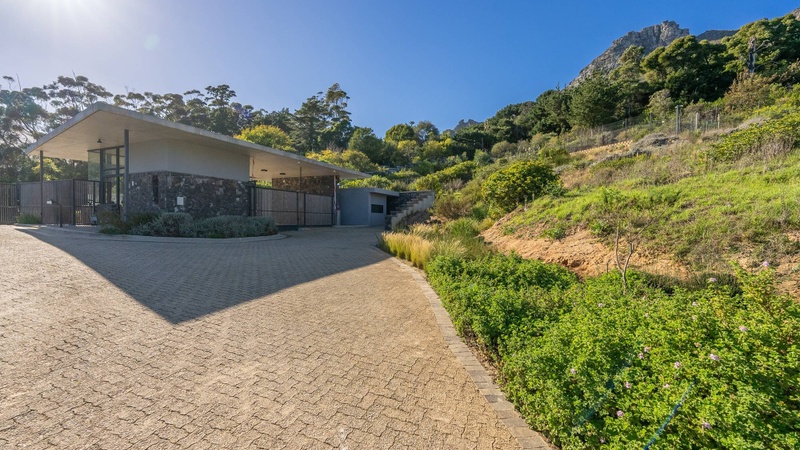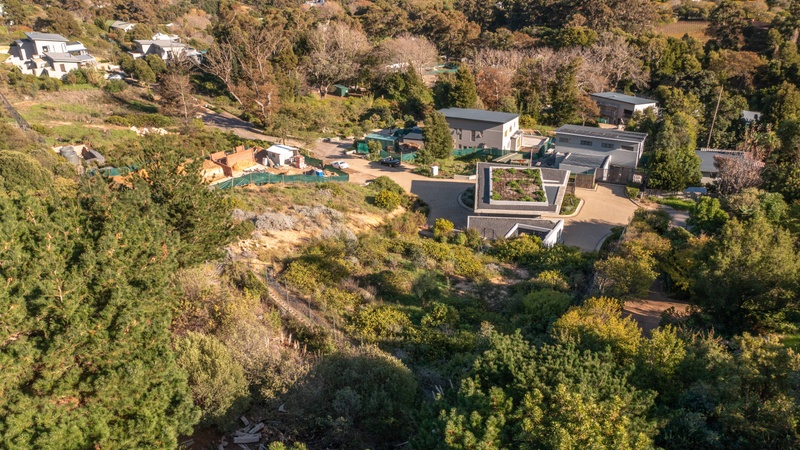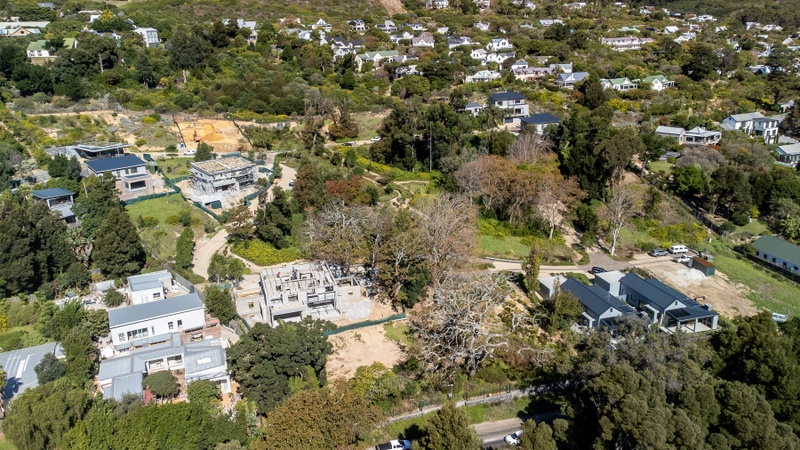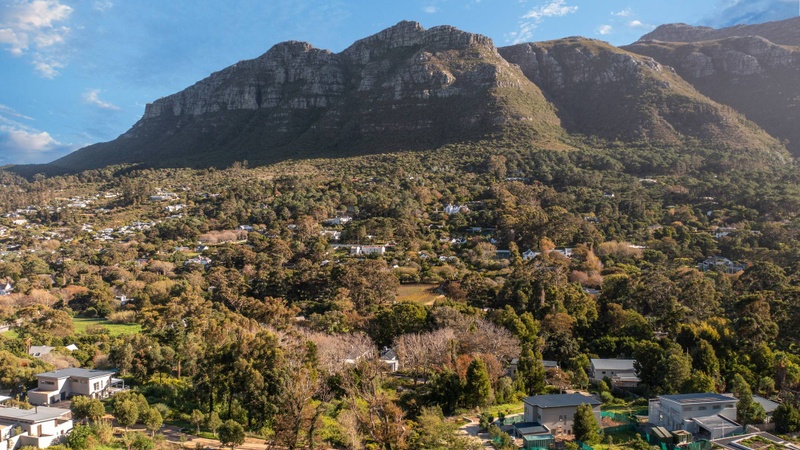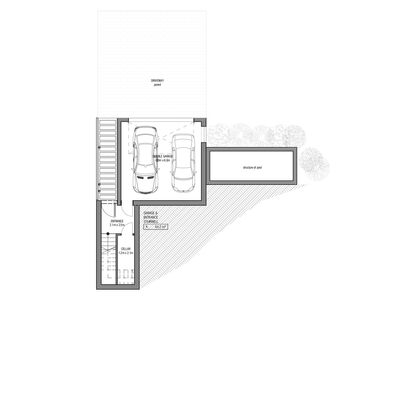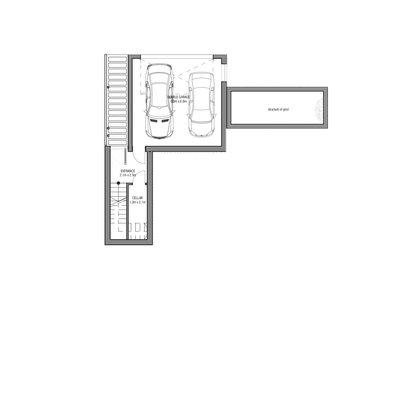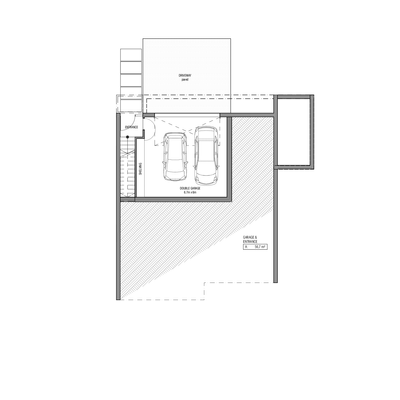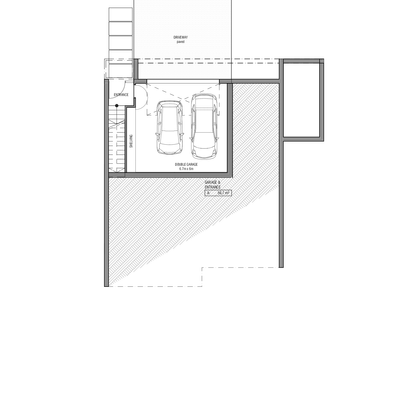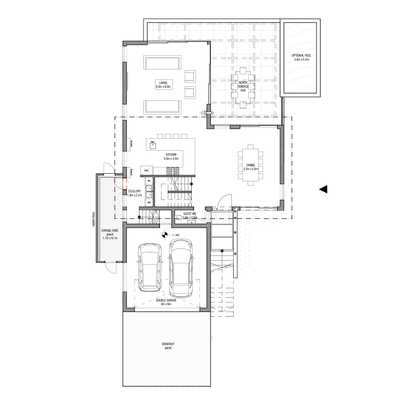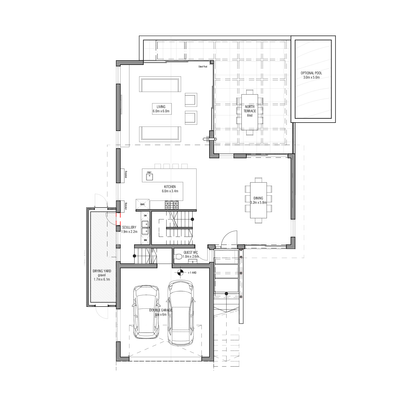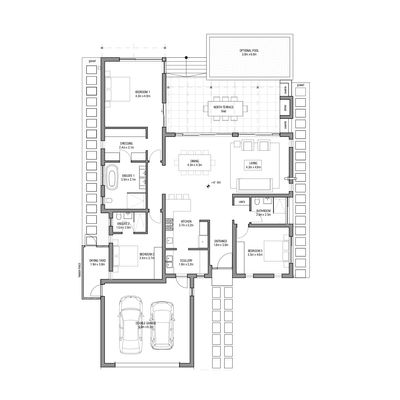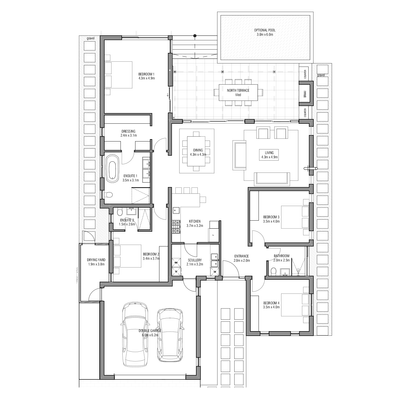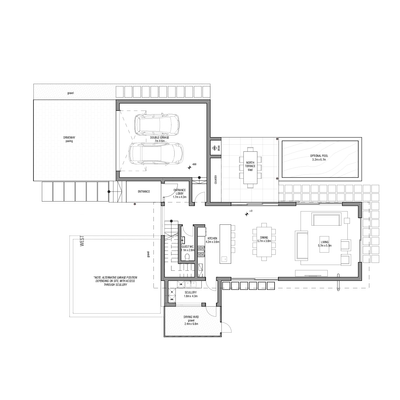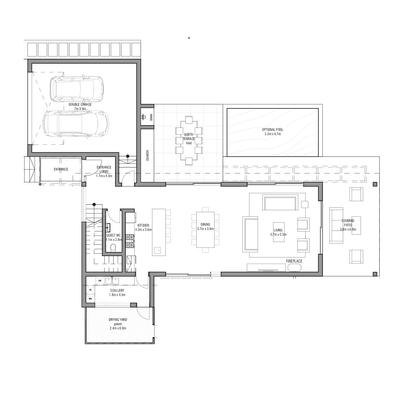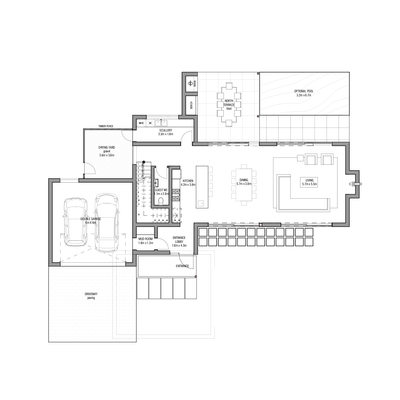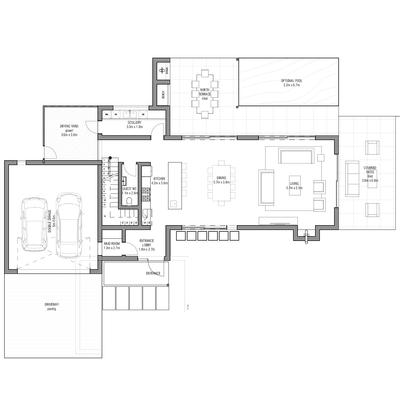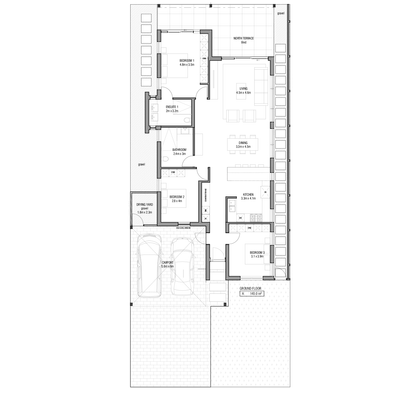Applegarth Security Estate - Secure residential estate in Bokkemanskloof, Hout Bay
Welcome Home, welcome to Applegarth.
This boutique estate was developed on a 3-hectare farm and subdivided into 30 freehold erven, a few of which now feature semi-detached double dwelling townhouse designs. Enjoy awe-inspiring views of the surrounding mountains, offering a perfect blend of natural beauty and tranquility and the estate is beautifully treed and landscaped, with a greenbelt running through it, inviting you to take a leisurely stroll around the grounds.
Enjoy panoramic mountain views that provide a breathtaking and tranquil backdrop for your new home. The north-facing orientation ensures your residence is bathed in warmth and sunlight from dawn until dusk, with sweeping rays that highlight the natural beauty of your surroundings, enhancing the serene and picturesque environment.
The contemporary architectural style of these homes is meticulously designed to provide both comfort and peace of mind, while maximizing the stunning views across the valley. The breathtaking vistas are seamlessly integrated into the living spaces, allowing you to immerse yourself in the natural beauty that surrounds you.
You have the opportunity to collaborate with the developer’s architect, selecting from an array of pre-planned home styles, each thoughtfully oriented on specific plots to take full advantage of the landscape. These pre-designed options are available in three and four-bedroom configurations, ensuring a perfect fit for your lifestyle needs.
Alternatively, you may choose to bring in your own architect to craft a bespoke design that adheres to the estate's guidelines, ensuring harmony with the overall aesthetic while allowing for personal customization. This flexibility ensures that your home will be a unique reflection of your vision, perfectly situated within this prestigious estate.
The estate entrance is monitored and manned 24/7, ensuring both security and convenience for residents. High-specification electrified security fencing and state-of-the-art thermal imaging cameras provide around-the-clock perimeter monitoring. Biometric fingerprint access control complements the CCTV installation, allowing for swift and secure movement in and out of the estate while maintaining its security integrity.
Come home to peace and serenity while remaining just a stone’s throw away from restaurants, schools, and essential amenities. The estate is conveniently close to Constantia Nek, providing easy access to the Southern Suburbs and Hout Bay valley. Embrace an outdoor lifestyle with access to scenic walking trails, parks, and recreational activities in the surrounding area.
With just four opportunities left, each offering a generous 3-year build period and the added benefit of inclusive transfer duty, you have the chance to seamlessly invest these savings directly into crafting your envisioned dream home.
- Plot 11 @ R3.495 million - 655sqm
- Plot 16 @ R4.595 million - 668sqm
- Plot 18 @ R4.495 million - 683sqm
- Plot 26 @ R3.475 million - 668sqm


