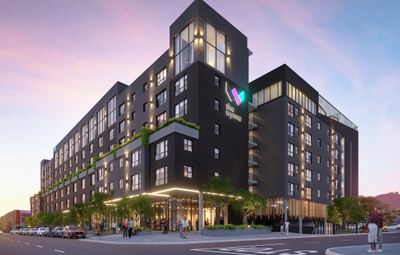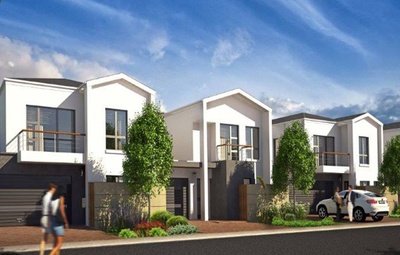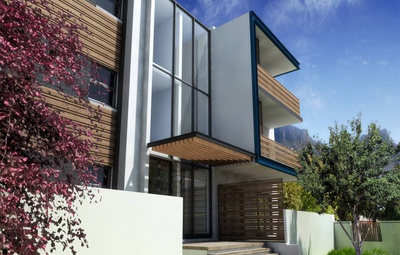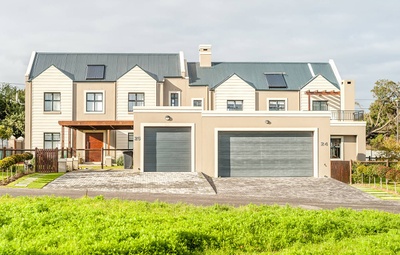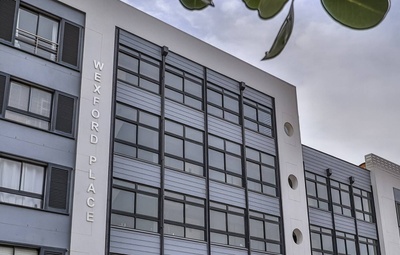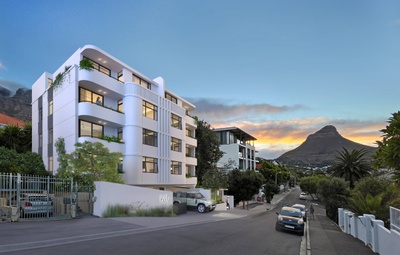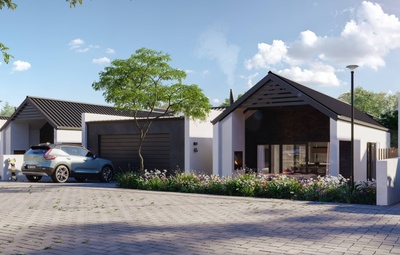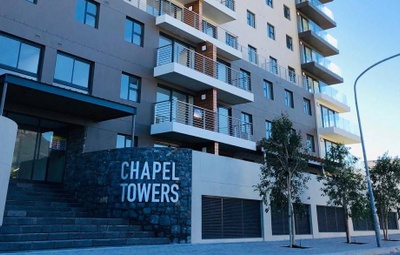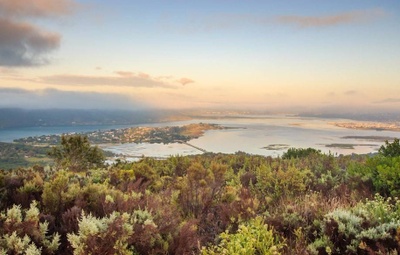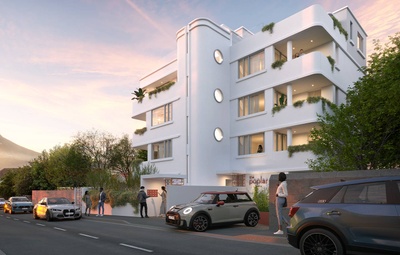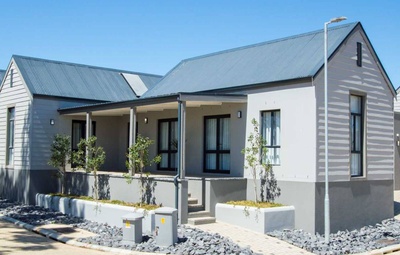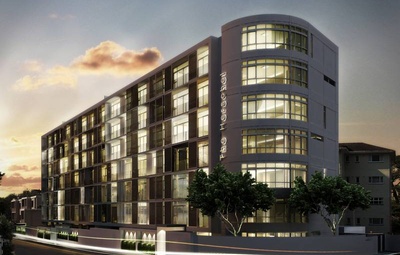
The Herschel
The Herschel houses 66 sectional title units in total, measuring between 50 square metres and 168 square metres. Make your selection from studio ...
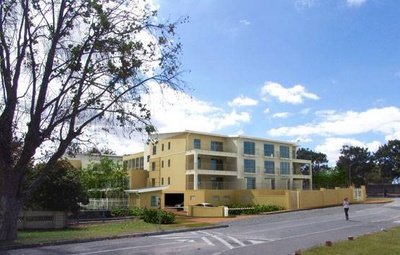
Riverside Gardens
The unique facilities at Riverside Gardens, Diep River, Cape Town is in close proximity to public transport and medical services. It is ideal for ...
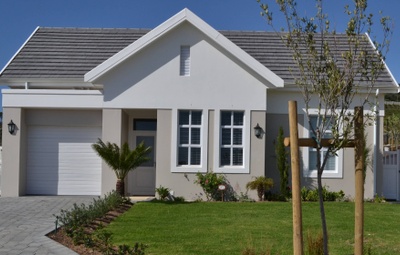
The Somerset Lifestyle & Retirement Village - Freehold
The Somerset Lifestyle & Retirement Village - Secure residential retirement estate in Somerset West
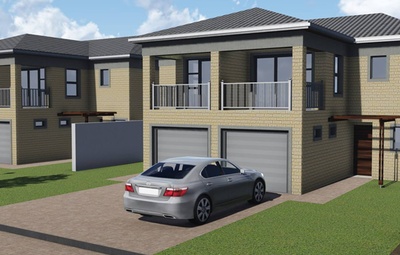
Park Lane Estate
Park Lane Estate - Secure residential estate in Sonkring, Brackenfell.
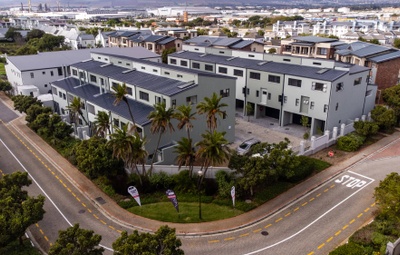
Farrier's Village
Farrier's Village - Secure residential estate in Royal Ascot, Western Cape.
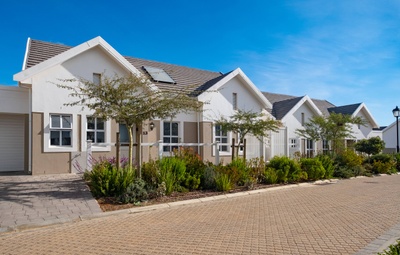
The Somerset Lifestyle & Retirement Village - Life Right
The Somerset Lifestyle & Retirement Village - Secure residential retirement estate in Somerset West
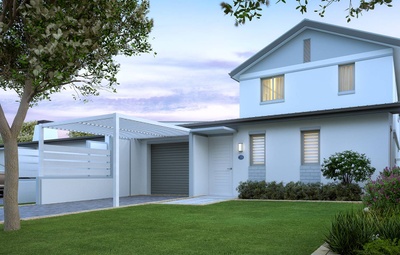
Le Parc Residential Estate
Le Parc Residential Estate - Secure residential estate on Lustigan Road, Paarl
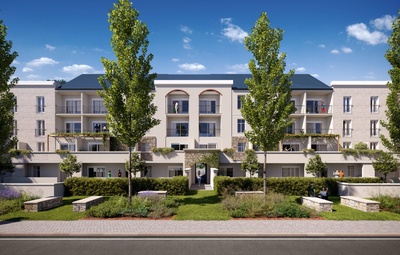
Nooitgedacht Village
Nooitgedacht Village - Secure residential estate in Stellenbosch, Western Cape.

