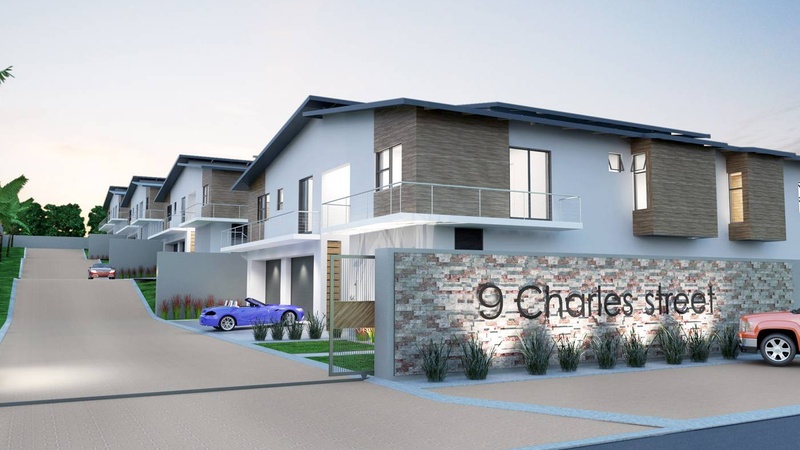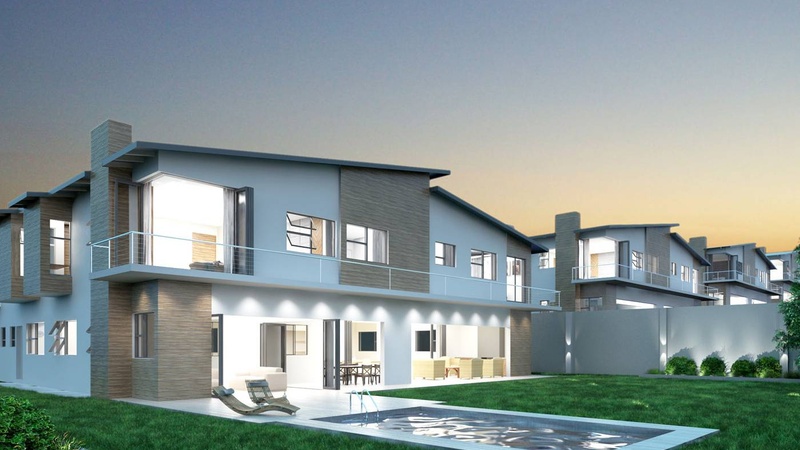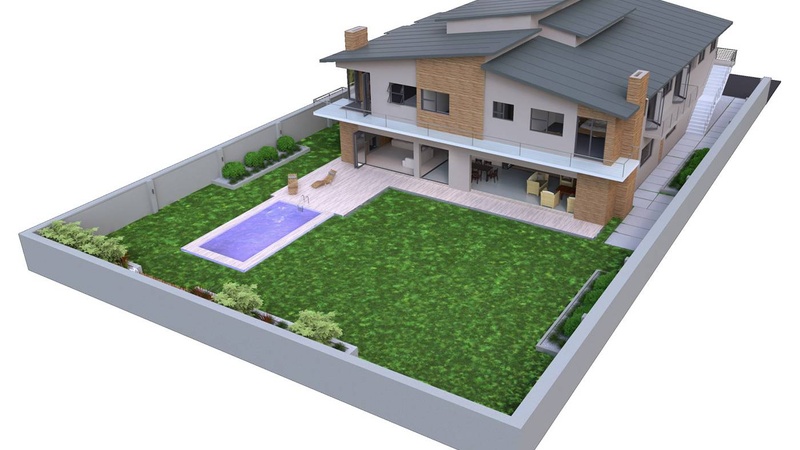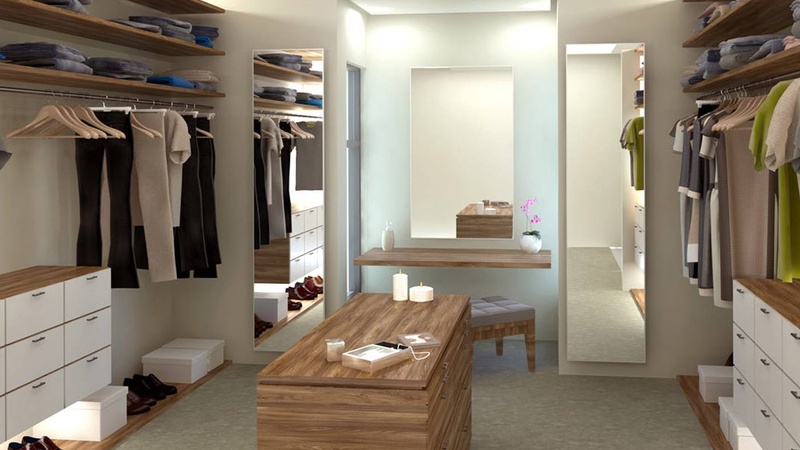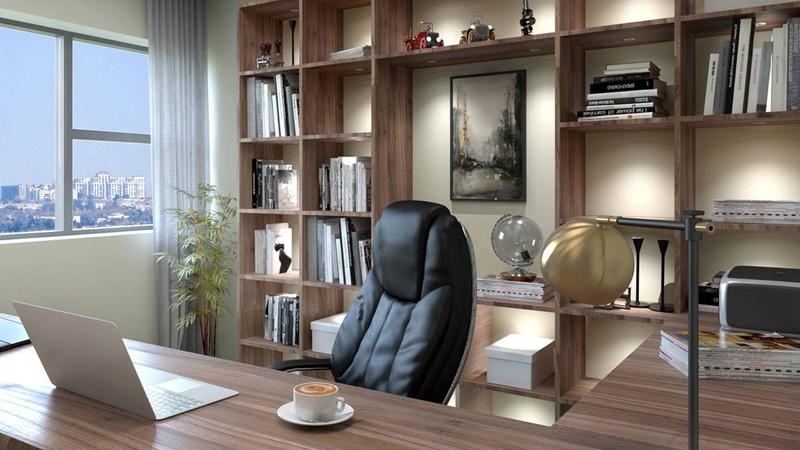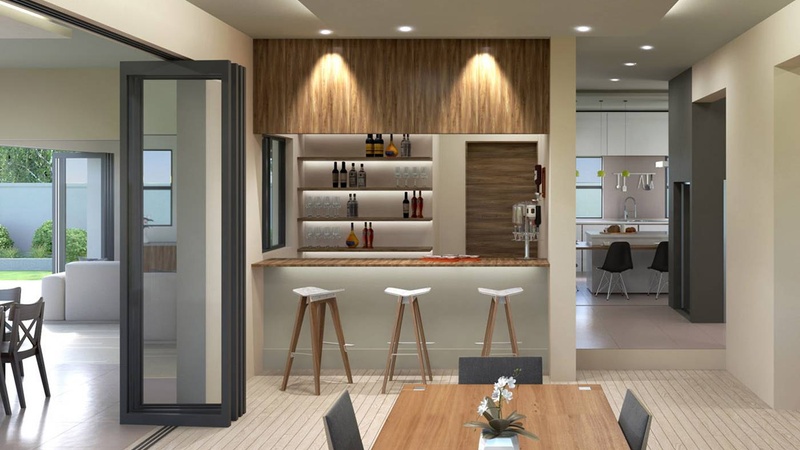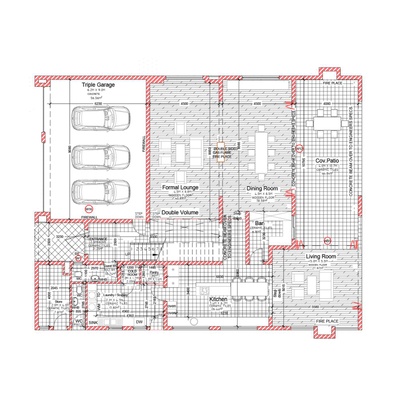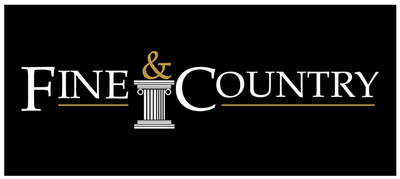Bryanston's latest luxury lifestyle development offers you 4 luxurious off-plan clusters.
Each of these modern North-facing family homes has been designed to combine colours and textures into a living space of contemporary elegance. Aluminium framed floor-to-ceiling windows and glass sliders provide natural illumination ensuring a welcoming ambience and views of the Sandton skyline. LED lighting extends the natural feel to the night-time hours, while saving on electricity bills. The well thought-out easy flowing layout is the very definition of a spacious interior. The open-plan kitchen with separate scullery ensures a homely feel and will appeal to all chefs.
These five en-suite bedroom homes are well-positioned on 1000sqm stands within a boomed enclave. The air-conditioned bedrooms can either be carpeted or finished with wooden floors, all will have natural wood cupboards. The upstairs pyjama lounge, library and study are ideal for family time. The built-in bar, pool, covered patio and a spacious garden are an entertainer’s dream providing the perfect setting for any type of formal or informal gathering. State-of-the-art security and full generator back-up ensures piece of mind while you and your family relax.
Features in this luxury residence include: triple volume entrance, fitted bar, wine cellar, partial underfloor heating, gas fireplaces, surround sound, ceiling fans, solar geysers, pool, triple garage, luxury staff suite and ample storage.
Downstairs:
- Triple volume entrance hall
- Modern gourmet kitchen Separate scullery Walk-in pantry and optional cold room Top appliances
- Formal lounge, double sided gas fireplace
- Formal dining room
- Family lounge with gas fireplace
- Fitted bar
- Guest cloakroom
- Wine cellar
Upstairs:
- 5 Spacious en-suite bedrooms
- Master suite with walk-in dressing area
- Balcony
- Library
- Home office
- Pyjama lounge
- Guest suite with external entrance (can be used as teen pad or staff)
- Underfloor heating in bathrooms
- Linen closet
Exterior:
- Pool with wooden sun deck
- Large undercover patio with fireplace
- Manicured, landscaped garden
- External store room
- 3 Automated garages
- Gardener’s bathroom
- 2 Metre boundary wall
- Alarm, garden beams and electric fencing
- Sandton skyline views
Other:
- Solar heated geysers
- Visitor’s parking bays
- Complex guard house
- Boomed enclave
- 24-Hour generator backup
- Stand sizes: ± 1000sqm
- Building sizes: ± 680sqm
- Transfer duty only on land price: ± R150,000
- Building programme ± 9 months


