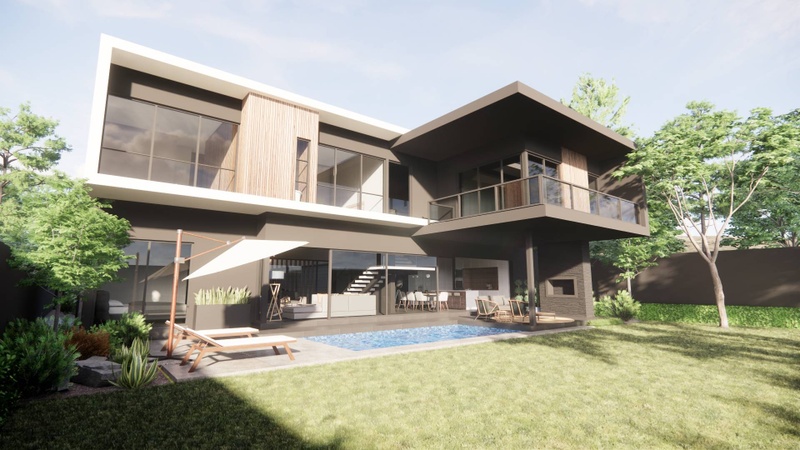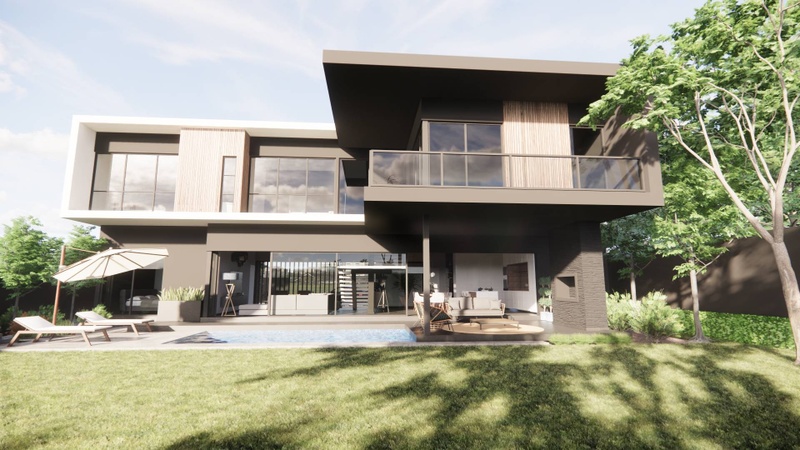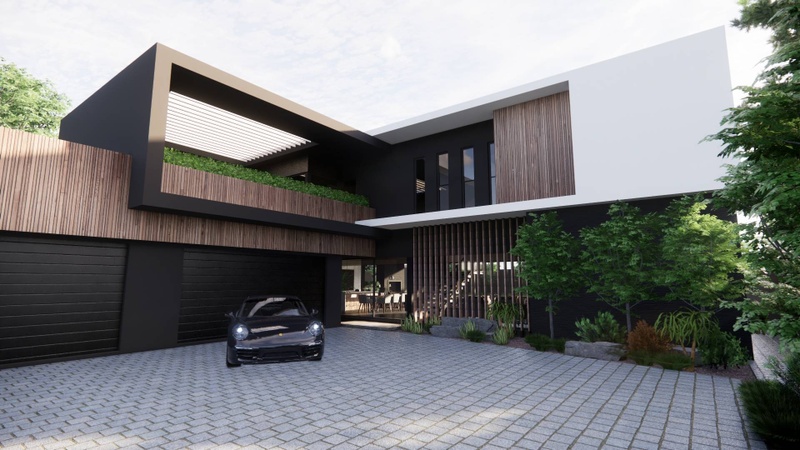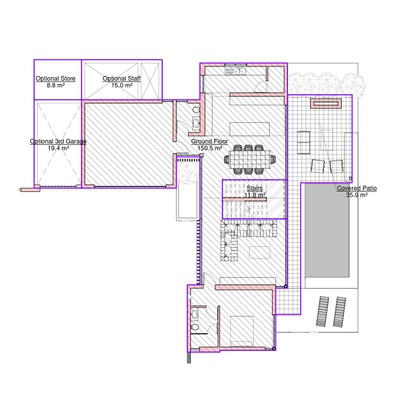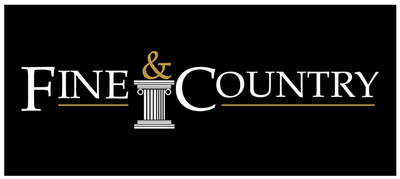9 on Charles - Secure residential estate in Bryanston, Sandton.
Off plan 4 bedroom house for sale in Bryanston - No transfer duty
Each of these modern north-facing family homes has been designed to combine colours and textures into a living space of contemporary elegance. Aluminium framed floor-to-ceiling windows and glass sliders provide natural illumination ensuring a welcoming ambiance and views of the Sandton skyline. LED lighting extends the natural feel to the night-time hours, while saving on electricity bills. The well thought-out easy flowing layout is the very definition of a spacious interior. The open-plan kitchen with separate scullery ensures a homely feel and will appeal to all chefs.
This four en-suite bedroom home is well-positioned on a 972sqm stand within a boomed enclave. The bedrooms are carpeted and fitted with natural wood cupboards. The upstairs pyjama lounge is ideal for family time.
The built-in bar, pool, covered patio and spacious garden are an entertainer's dream providing the perfect setting for any type of formal or informal gathering. State-of-the-art security to ensure peace of mind while you and your family relax. Double automated garage.
Additional features in these luxury residences can be included at the buyers cost: fitted bar, underfloor heating, surround sound, ceiling fans, pool and generator back-up.
- Project Manager: ProCrit Projects
- Builder: ML Projects
- Architects: SPS Architects & Design - Home
- Attorneys: Snymans Inc
Downstairs:
- Double volume entrance hall
- Modern gourmet kitchen
- Separate scullery
- SMEG appliances
- Formal dining room
- Family lounge with a gas fireplace
- Lounge joiner unit
- Guest cloakroom
Upstairs:
- 4 Spacious en-suite bedrooms
- Master suite with walk-in dressing area
- Balcony
- Library, gym or study
- Pyjama lounge
- Guest suite with external entrance (optional extra)
- Linen closet
Exterior:
- Pool with sun deck (Optional extra)
- Large undercover patio with fireplace
- Manicured, landscaped garden
- External store room (Optional extra)
- 2 Automated garages - optional 3rd
- 2 Metre boundary wall
- Alarm, garden beams and electric fencing
- Sandton skyline views
Other:
- Solar heated geysers
- Visitor's parking bays
- Complex guard house
- Boomed enclave
- Stand sizes: + - 972sqm
- Building sizes: + - 406sqm
- Building programme + - 9 months

