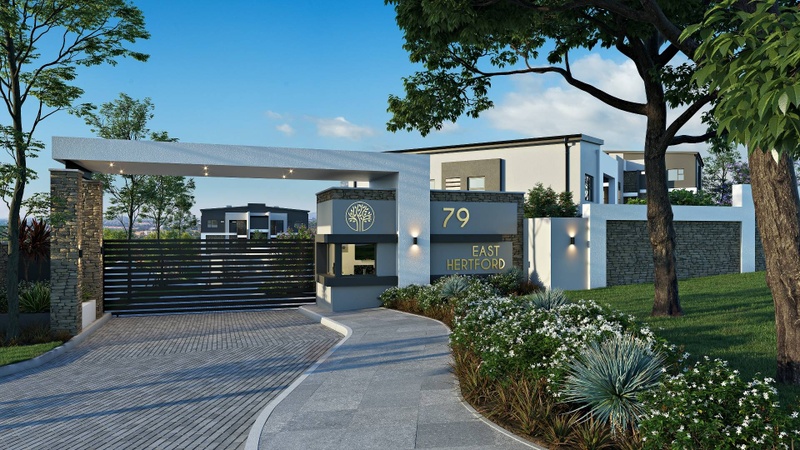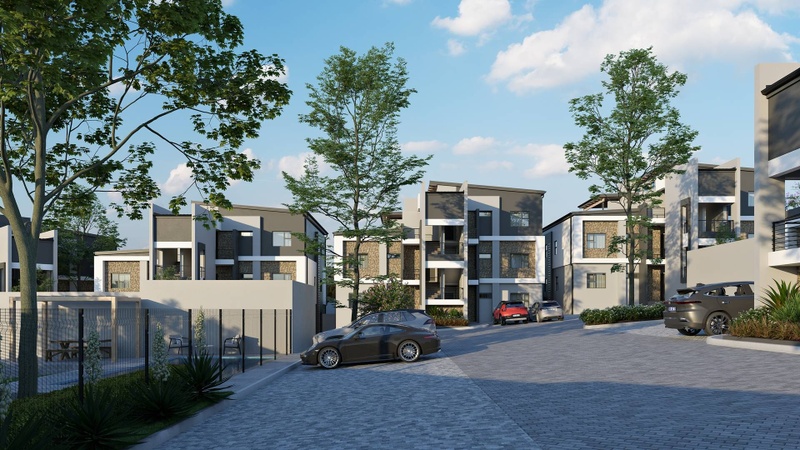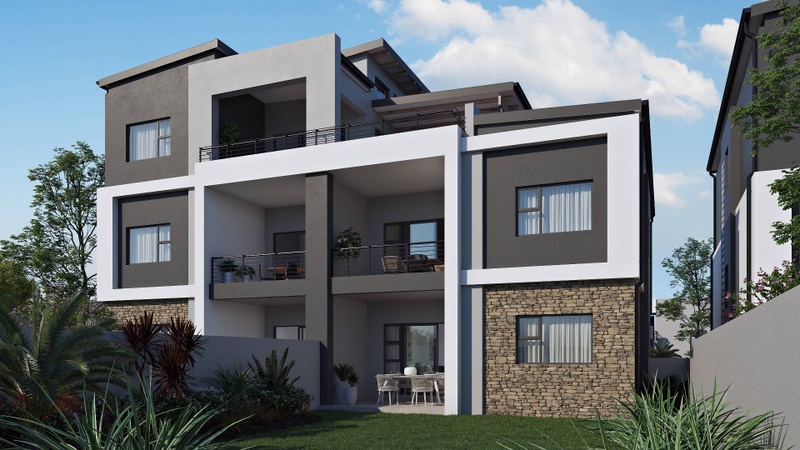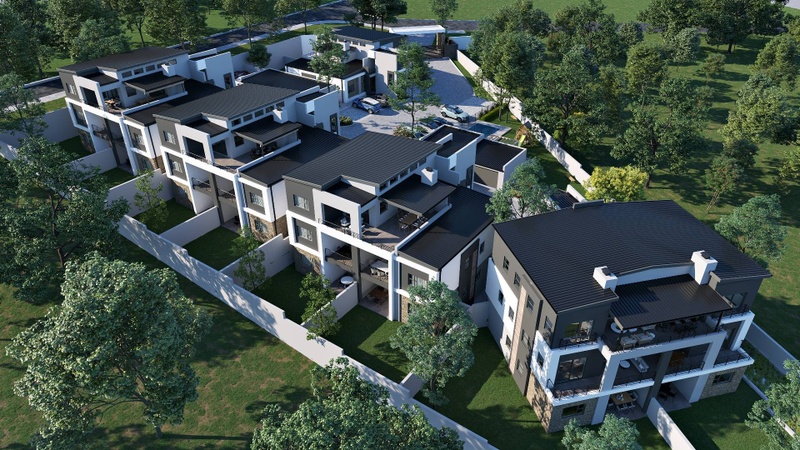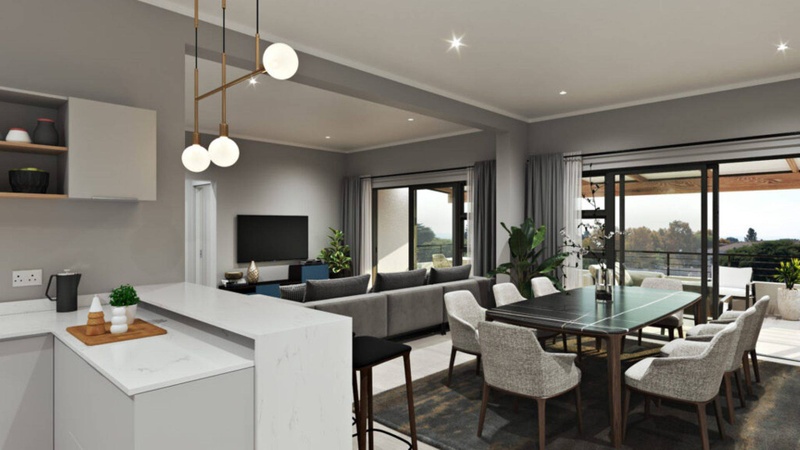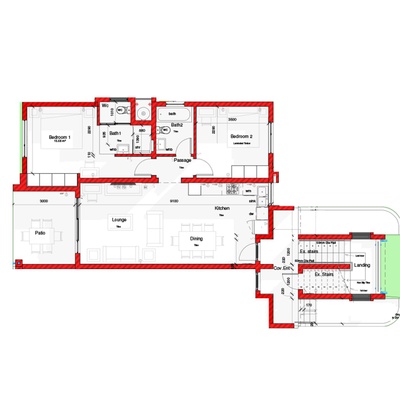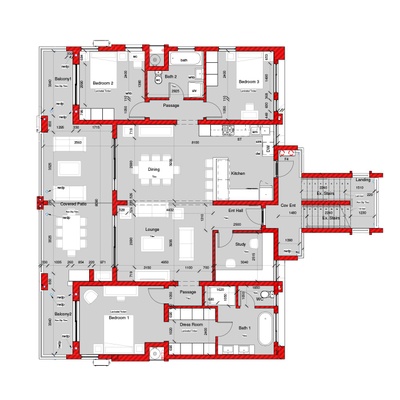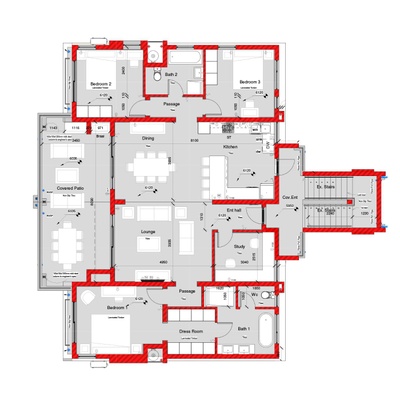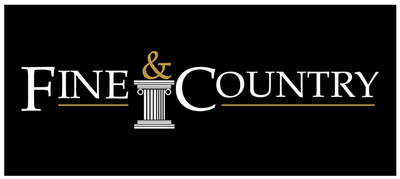79 East Hertford - A secure estate in Bryanston, Johannesburg.
Creating a true sense of place in Bryanston the modern appeal is evident throughout this secure park-like development with 22 apartments offering pristine contemporary living. Designed by Mark Laburn Architects, 79 East Hertford combines meticulous attention to detail with high end finishes catering for distinguished, secure living on Sandton's doorstep. Set on the peaceful treed corner of Coleraine Drive and East Hertford Road the development is in an excellent position within the suburb with easy access to major routes and numerous lifestyle amenities.
A varied mix of apartments available:
10 garden apartments - Apartments consist of two bedrooms & two bathrooms.
- Floor area: 85sqm
- Balcony area10sqm
- Total size: 95sqm
- Parking: 2 allocated covered parking bays per apartment
6 mid-level apartments - Apartments consist of two bedrooms & two bathrooms.
- Floor area: 85sqm
- Balcony area: 10sqm
- Total size: 95sqm
- Parking: 2 allocated covered parking bays per apartment
4 rooftop terrace penthouses - Penthouses consist of two bedrooms & two bathrooms.
- Floor area: 85sqm
- Covered terrace: 47sqm
- Total size: 132sqm
- Parking: single garage 22sqm + one allocated covered parking bay per penthouse
2 family apartments on the mid + top levels - Top-level apartment consists of three bedrooms & two bathrooms.
- Floor area: 150sqm
- Covered terrace: 31sqm
- Balcony area: 3sqm
- Total size: 220sqm
- Parking: One double garage 35sqm
Mid-level apartment consists of three bedrooms & two bathrooms.
- Floor area: 152sqm
- Covered terrace: 30sqm
- Balcony area: 15sqm
- Total size: 232sqm
- Parking: One double garage 35sqm
Additional features:
- Generous 2.7m high ceilings
- Low maintenance aluminium windows and sliding doors
- Contemporary wood-look vinyl flooring
- Generous built-in cupboards
- Naturally ventilated bathrooms4-burner SMEG gas hob, electrical oven and extractor
- Electrical and plumbing points for two undercounter appliances
- Luxurious quartz counter tops
- Connectivity & energy efficiency
- Fibre line installed and terminated
- Energy-efficient LED warm white downlighters throughout
- Kwikot geyser in combination with water heating solution per apartment
- Indigenous waterwise landscaping in a park-like setting with mature trees
- Outdoor gym, pool and pergola
- Security & access control24-hour access-controlled main gate
- Visitors’ entrance via Mircom intercom system
- Individually metered water and electrical supply
- Electricity back-up, 1Kw inverter and battery storage
With prices starting at R2.150 million, including transfer fees; now is the perfect time to secure your piece of excellence by Longitude Developments.


