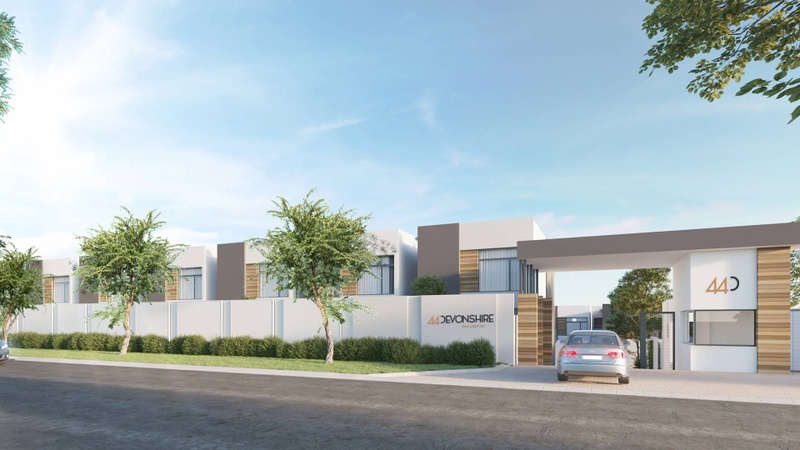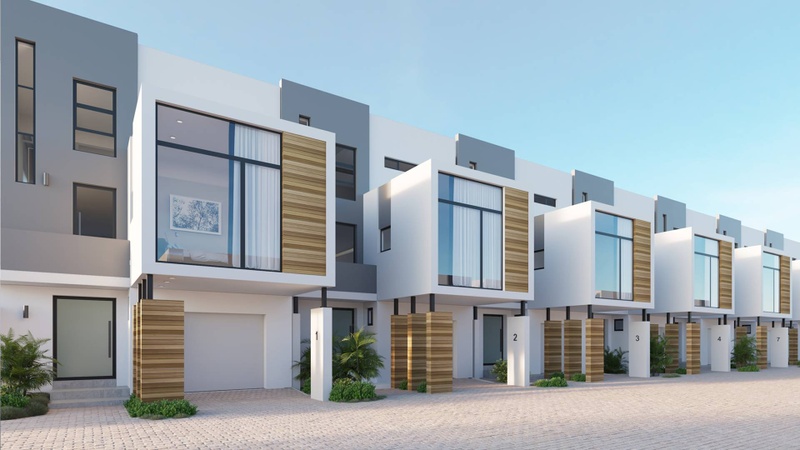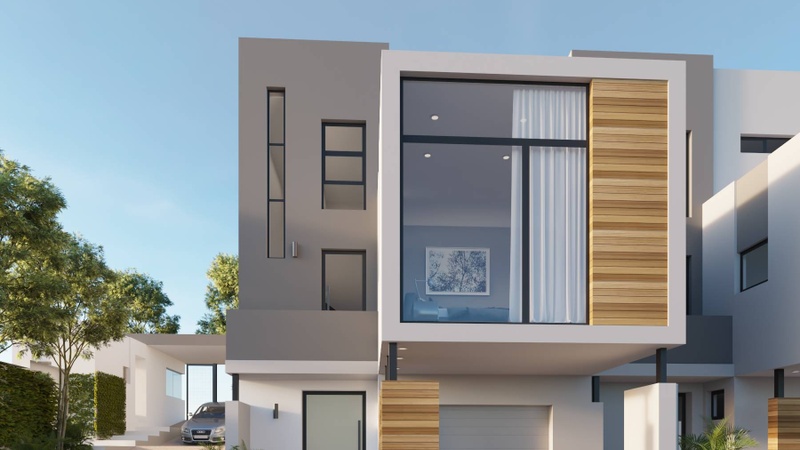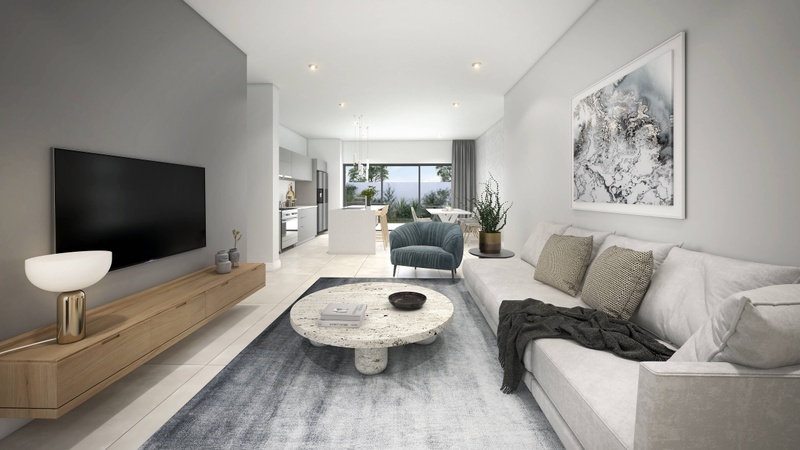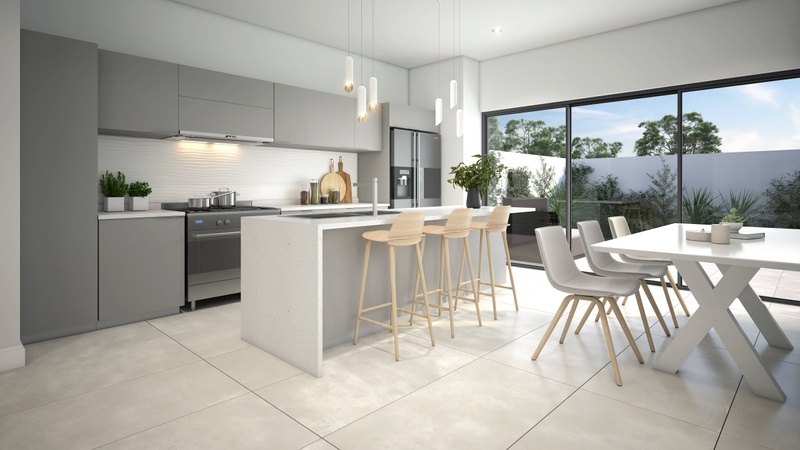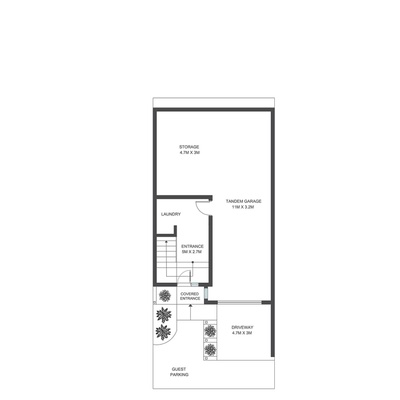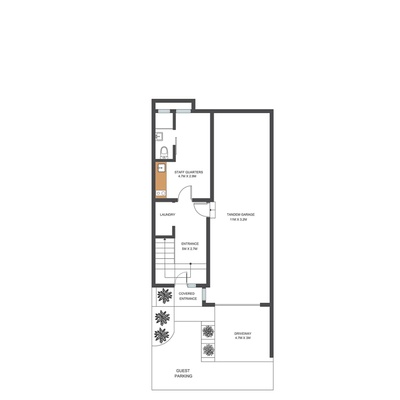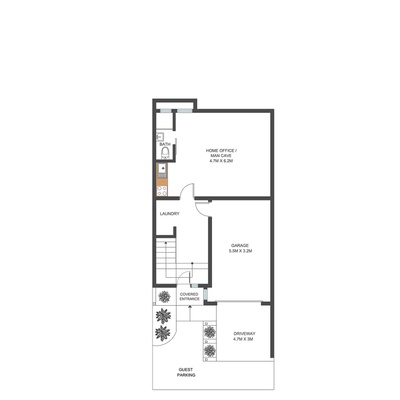44 Devonshire - Secure residential estate in Bryanston, Gauteng.
Only few units left at 44 Devonshire, a new development of just 19 homes in Bryanston’s most popular and desired quarter which combines the excitement and opportunities of city life with suburban and secure living.
Architect designed, the spaces are flexible and fitting for singles or families. Each unit boasts en-suite master bedrooms, spacious living areas, private walled gardens and options such as staff quarters or a ‘zoom’ room.
You are spoilt for choice with our three unit types, their sizes ranging from 205sqm. All units have 3 or 4 bedrooms, north facing gardens, automated garages and private parking bays. The prices for the available units range from R3 199 000 to R3 399 000.
The prices are inclusive of VAT and there is no transfer duty.
Finishes
There are six designer appointed finishes packages to choose from. The promise of uncompromised quality:
- 1200x600 Tiles
- Trendy matt kitchen cabinets
- Durable quartz countertops
- High quality wooden laminate flooring
- Flush ceilings with modern shadow lines
- Aluminum frames for the external doors and windows
Green advantage
Noticeably lowering the cost of living and carbon footprint while considerably adding to your return on investment - Our eco friendly features:
- Heat pumps for hot water heating
- SMEG 90cm 6 burner gas stove
- Green LED energy saving lighting
- Roof and slab insulation
- Optional off-grid back up
Connectivity features
- Fibre to home
- Smart TV ready
State of the art security
This lock & go design and specially designed security layout will give you peace of mind:
- 24Hr on site security
- Patrolling and access control
- Armed response
- CCTV monitoring
- High perimeter walls
- Electric Fencing on all perimeter walls
Location
Walking distance to two of Bryanston East’ most desired boutique shopping centres featuring niche shops, popular restaurants, food stores, medical, health and beauty facilities – you just need to step across the road to find a Woolies, Wellness Warehouse, Clicks and a Sorbet dry bar.
Further, Johannesburg’s top shopping and entertainment centres, gourmet restaurants, gyms, golf courses, business parks and private and public schools are within a 5km radius - an investors advantage - a desirable location for corporate rentals.
Progress
Several of the properties are under roof.
Occupation
Immediate occupation on completion of the building works.
Levies and Management
- The levies are estimated at R2700
- The complex is pet friendly
Viewings
Viewing is by appointment.


