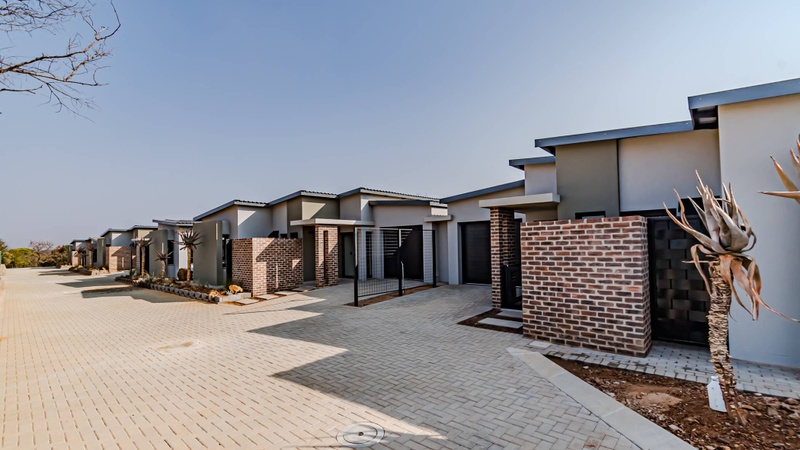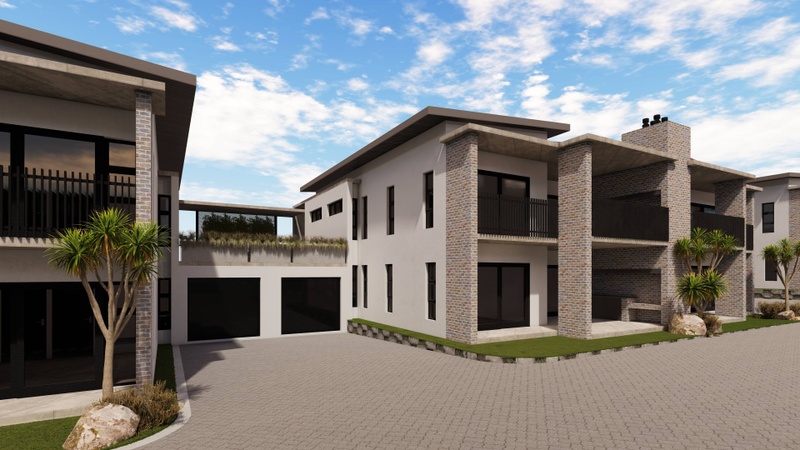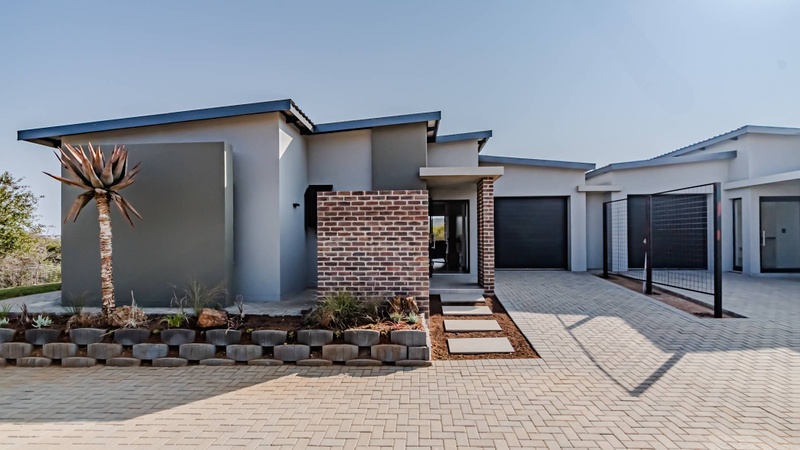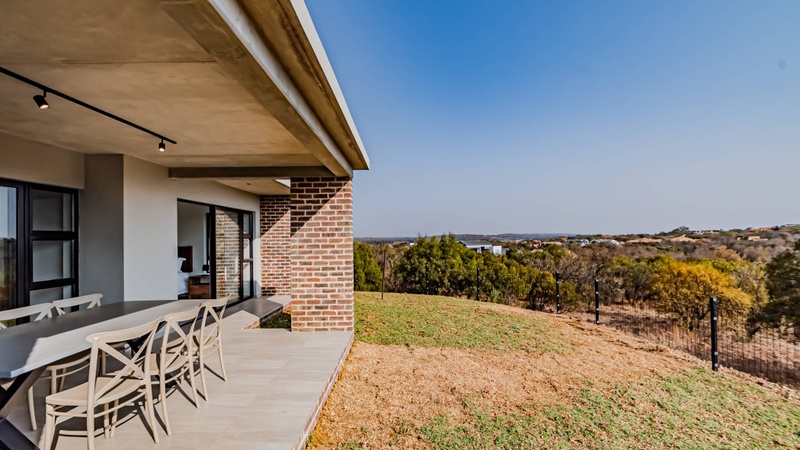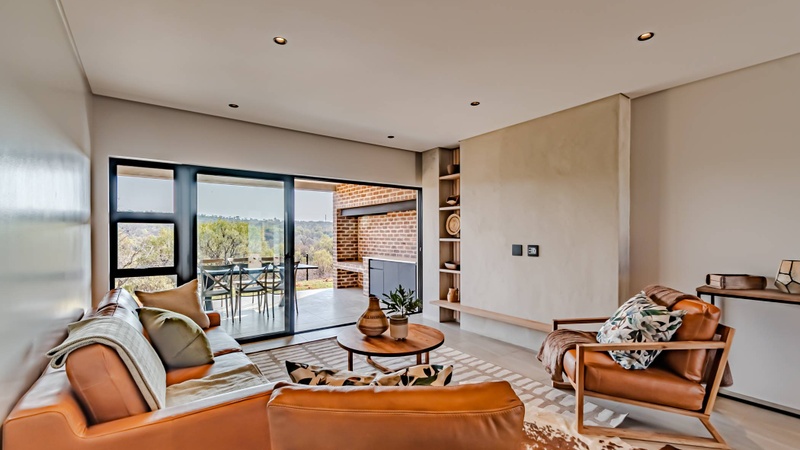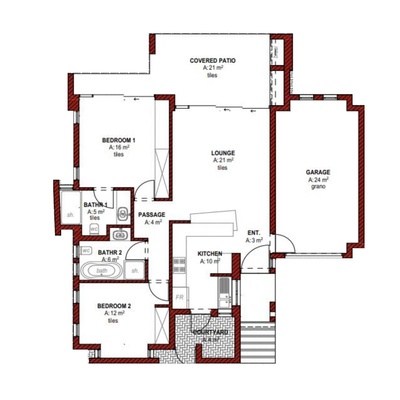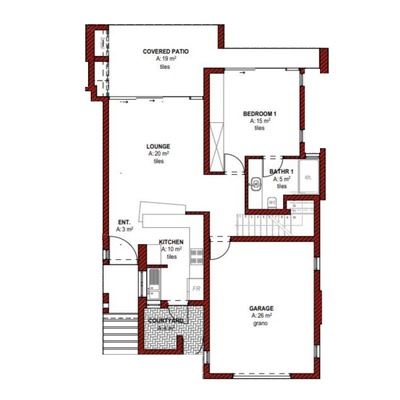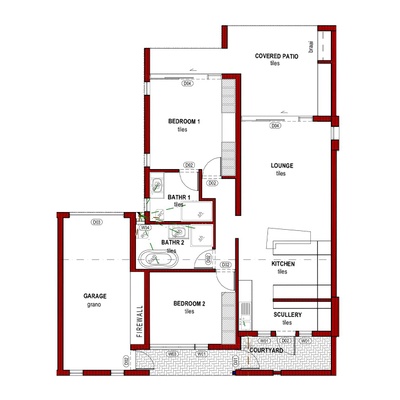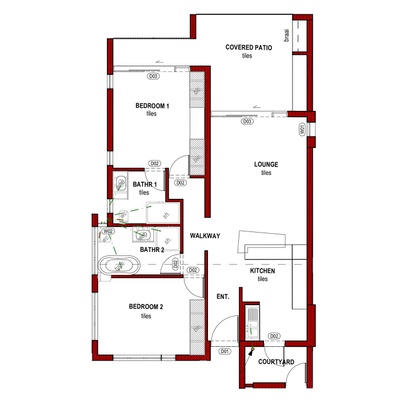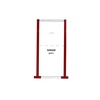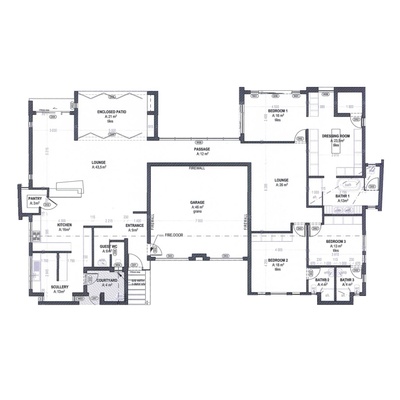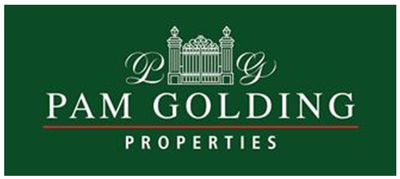288@Livingstone Retirement Village - Secure retirement estate in Sable Hills Waterfront Estate, Roodeplaat, Gauteng.
Retire on the banks of the Roodeplaat Dam.
We invite you to express your interest in a brand new upmarket luxury retirement village currently under construction. The development is located in the upmarket Sable Hills Waterfront Estate where you can retire in style close to blue waters.
Property prices in this stunning estate ranges generally between R3,7m to R13m. An affordable option thus for the retiree, looking for a retirement home not far from the City.
Phase 1 is now sold out!Phase 2 of the development has now been launched and includes beautiful and spacious 145 sqm homes (Type A) starting at R2 880 000 as well as an exclusive 8 unit apartment block in the retirement village. The 142 sqm ground and first floor units includes spacious garage areas as well as a lift between the floors. The units are priced from R2 880 000.
288@Livingstone Retirement Village amenities include:
- Walking trails
- Medical care facilities
- Dining room
- Communal gardens
- Braai facilities
Access to all the amenities in Sable Hills Waterfront Estate inclusive of:
- The restaurant
- Beauty and hair salon
- The waterfront
- Jetty berth
- Swimming pools
- Tennis and squash courts
- Bird watching
- Fishing (members)
- Secure living
- Pets allowed
The age limit for residents is 55 years.
Contact us today to take you for trip through Sable Hills Waterfront Estate and to convince you to purchase in this beautiful surroundings.

