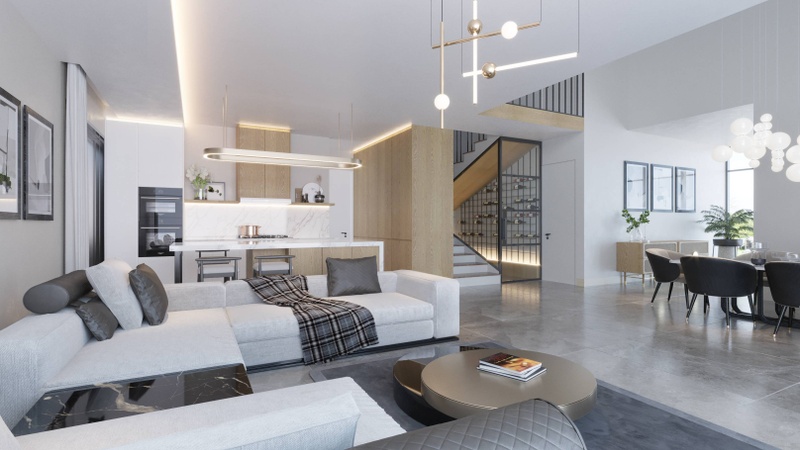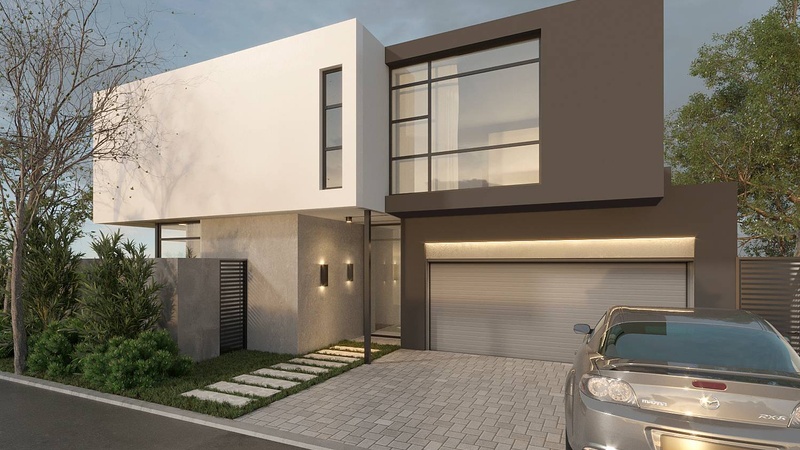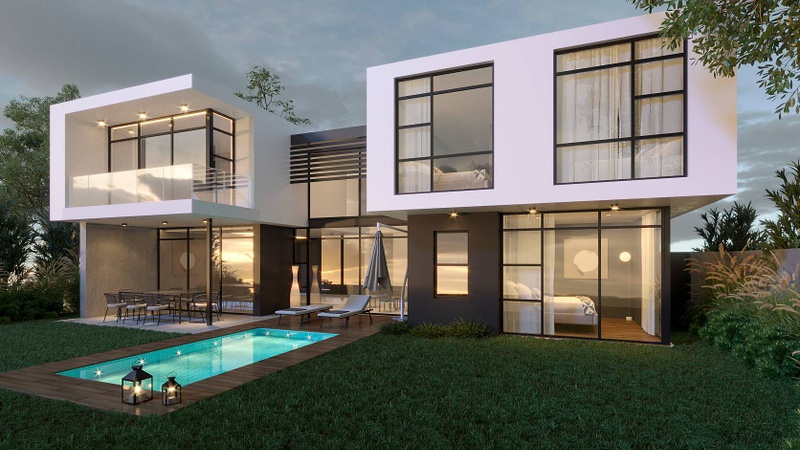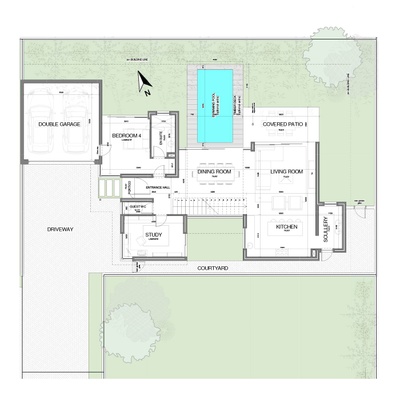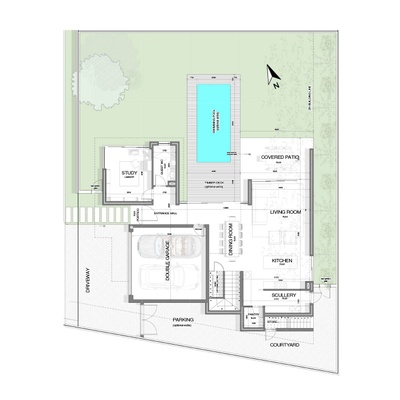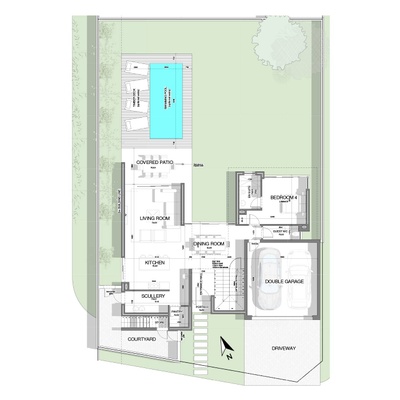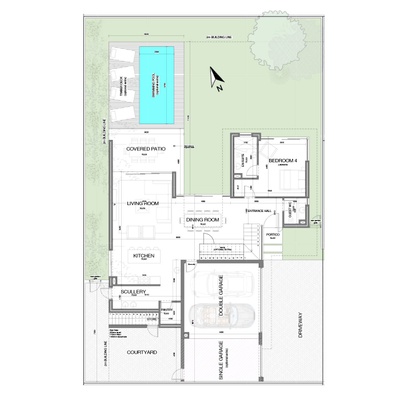Sold Out - 28 Chesterfield - A secure residential development in Bryanston, Sandton.
5 Contemporary freehold homes, in secured cluster estate, further located within the sought after Hans Crescent Bryanston, boomed and guarded enclosure.
These magnificent homes designed and developed by renowned Chris Sparks Architecture offer open plan living with floor to ceiling glass, double volume spaces, en-suite bedrooms on generous cluster stands.
Features:
- High bulkhead ceilings 2,8m & 3m
- 2,5m high doors charcoal aluminium doors & windows
- Smeg oven and gas hob
- Solar or heat pump geysers
- Frameless showers
- Free standing bath
- External glass balustrades
- CCTV complex security


