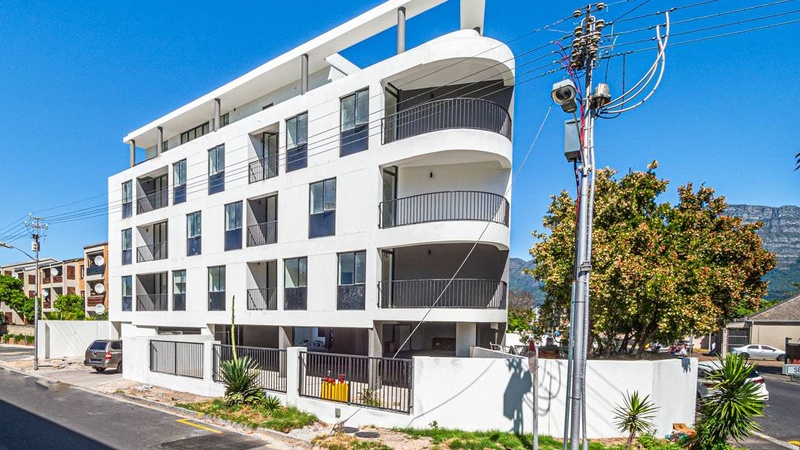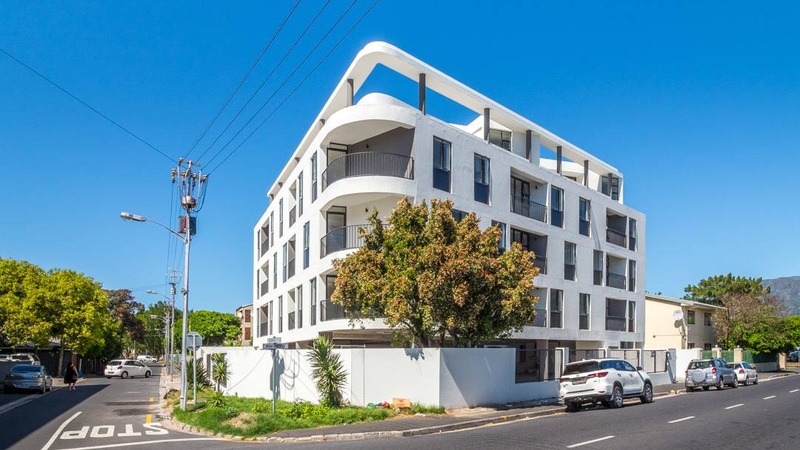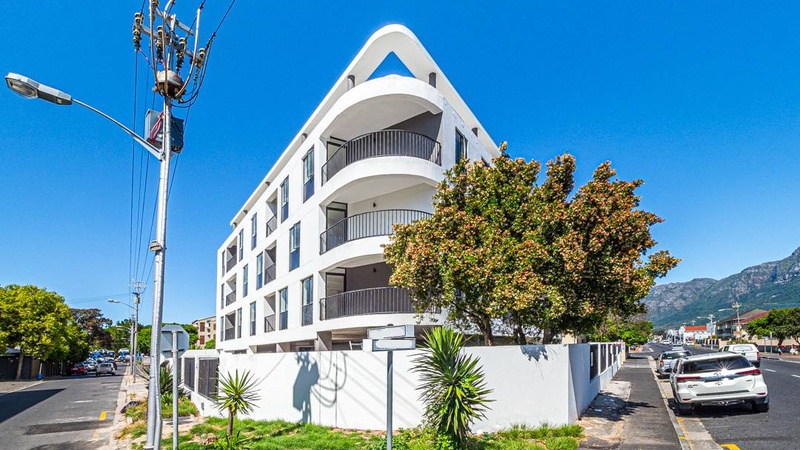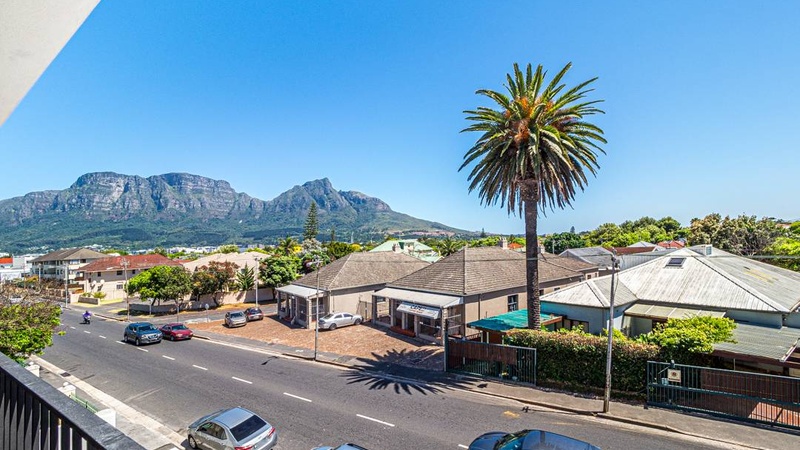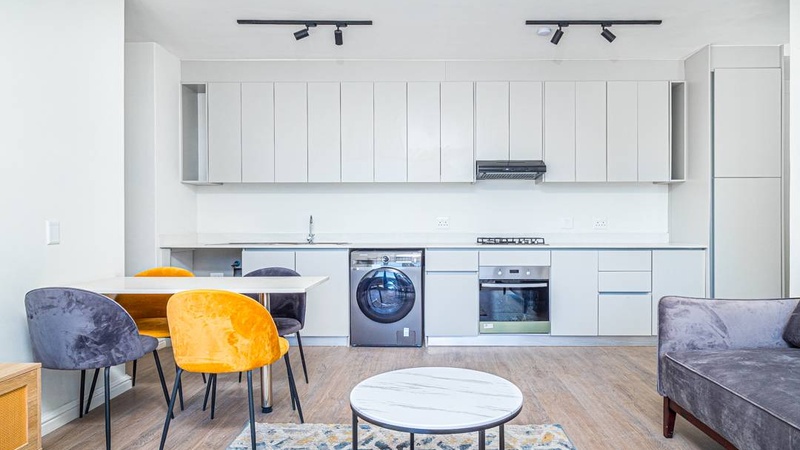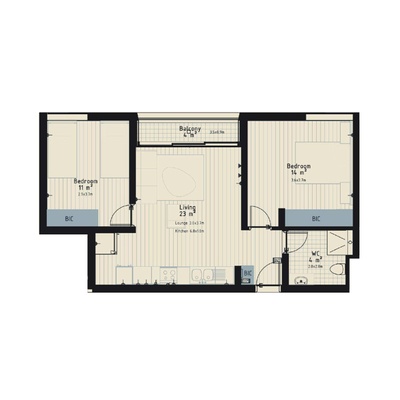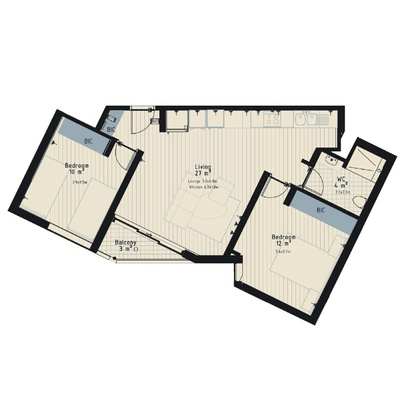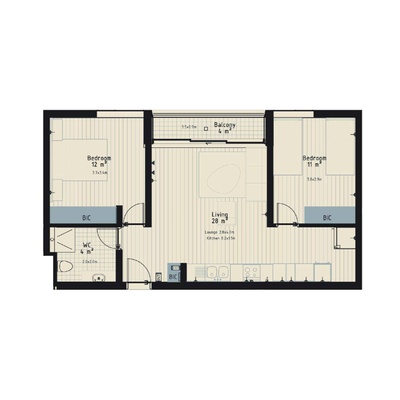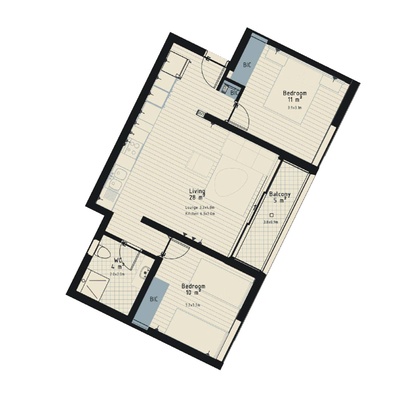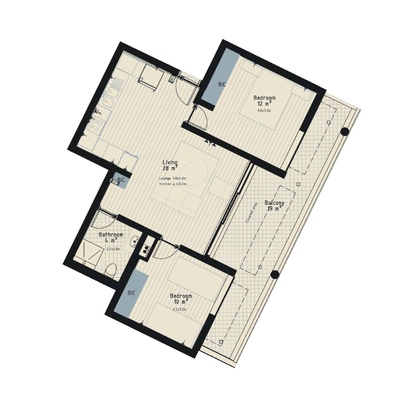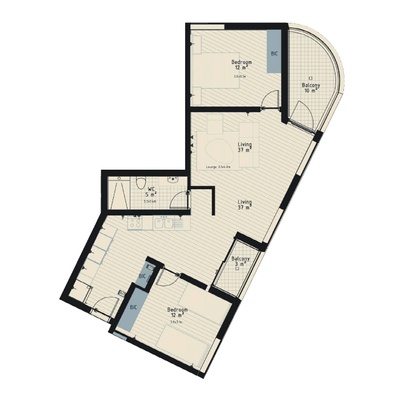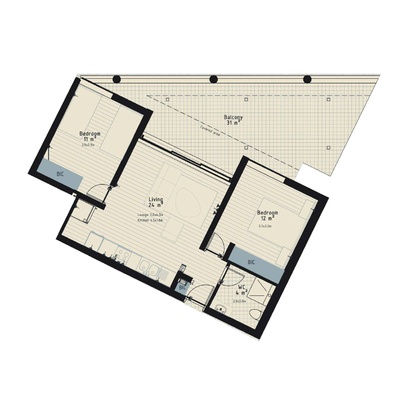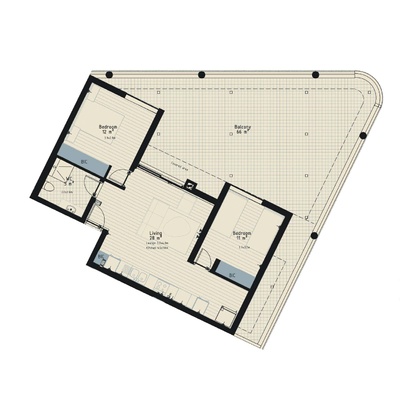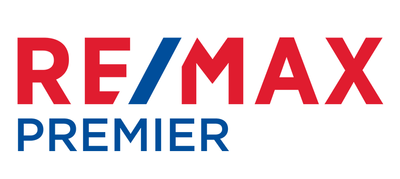144 Imam Haron - Secure residential estate in Claremont, Cape Town.
Welcome to Table View, an exclusive new development on Imam Haron Road, offering 19 contemporary units designed for comfort, security, and style. Ideally located in one of Cape Town’s most sought-after and convenient neighborhoods, this development is perfect for students, young professionals, and investors looking for safe, modern, and accessible living.
Prime Location & Convenience:
- Imam Haron Road – A vibrant, central location with easy access to:
- Top universities (UCT & Varsity College)
- Public transport and main travel routes
- Shopping hubs and popular cafés
- Recreational parks and sports facilities
Sophisticated Design & Finishes:
- Sleek, modern interiors with high-end finishes
- Spacious open-plan layouts, maximizing natural light
- Stylish kitchens with premium countertops and built-in appliances
- Elegant bathrooms with contemporary fittings
- Expansive windows and balconies offering breathtaking views
Key Features:
- 2 Bedrooms, 1 bathroom - Designed for comfort and functionality
- Secure living - Each unit comes with one designated parking bay
- 4-Storey design - Every level offers stunning uninterrupted views
- High rental demand - Perfect for long-term investment and student accommodation
Price range: R2.4m - R3.7m
With its central location, premium design, and high investment potential, Table View is an exceptional opportunity to own a stylish, secure home in the heart of Cape Town.
Contact me today for more details or to schedule a viewing!
Keanu Atkins is a representative of Real Estate Power CC, T/A Re/Max Premier, an independently owned and operated franchise of Re/Max SA.

