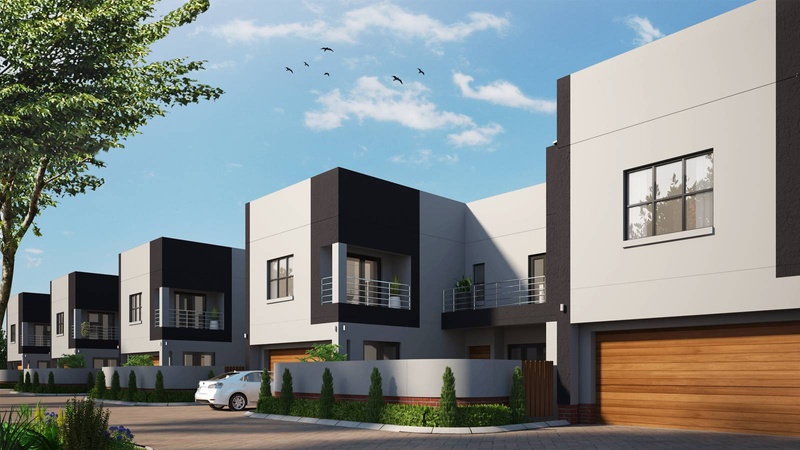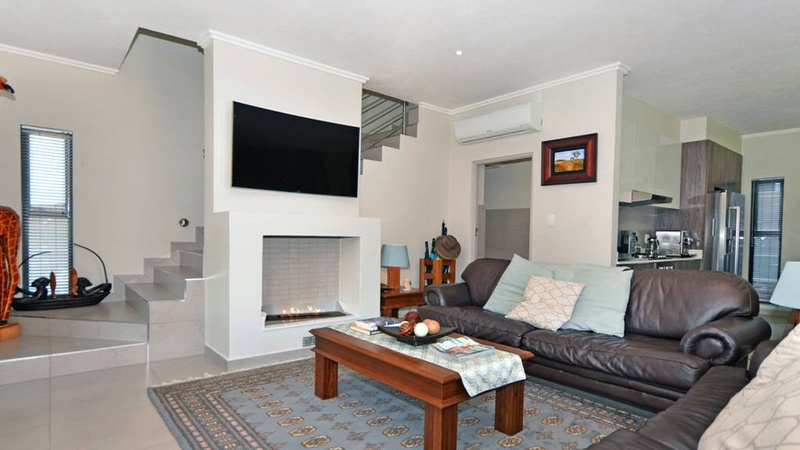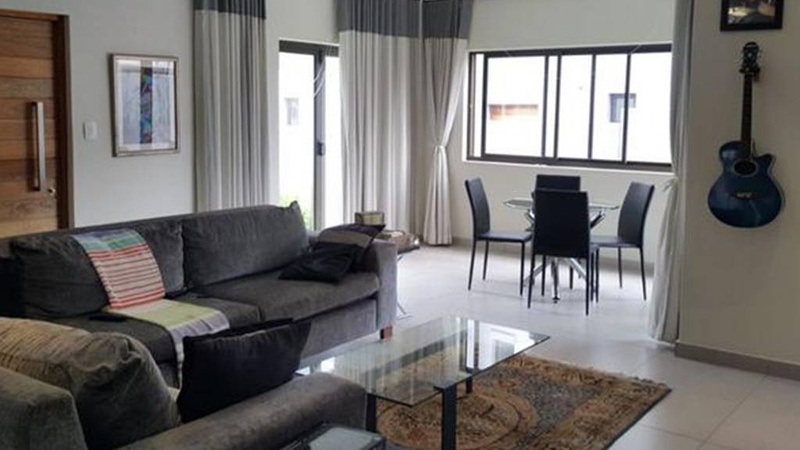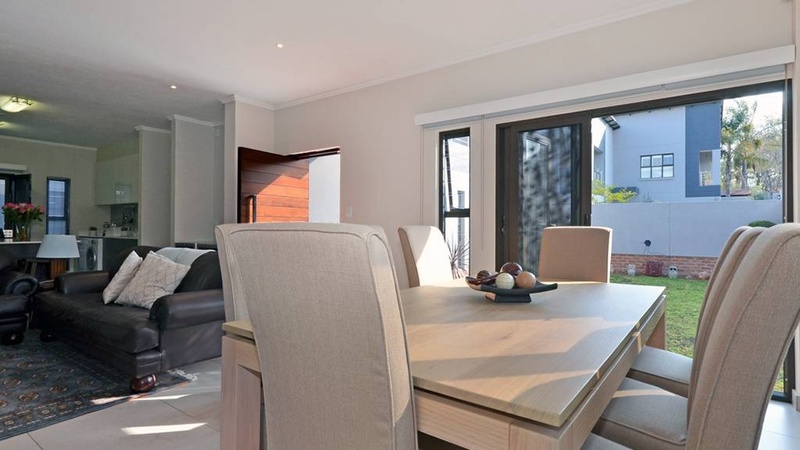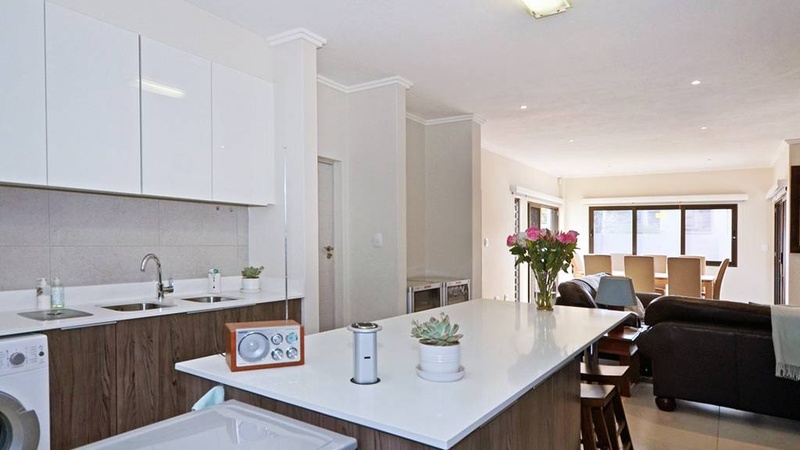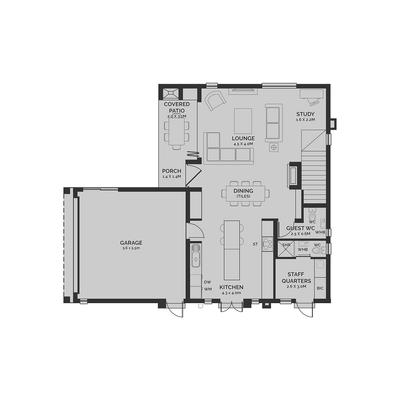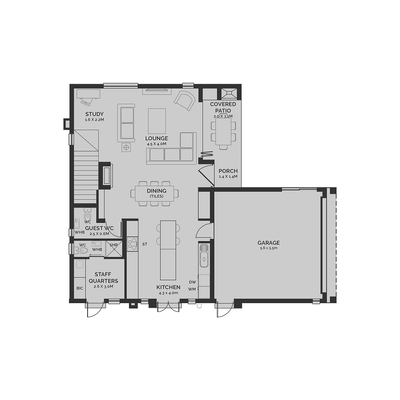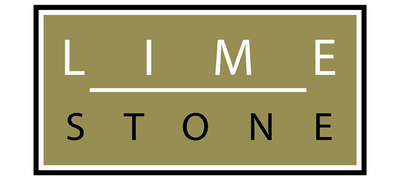12 on Dover - Secure residential estate in Bryanston, Sandton
12 on Dover has a distinctive modern design that compliments the urban family. Centrally located in the heart of Bryanston, safe and secure.
These duplex clusters have everything you could want or need in a modern home. The ground floor boasts an open-plan design with a spacious dining area, kitchen and lounge. Large windows and sliding doors allow for ample light to brighten up this living space. The sliding doors in the lounge open to a wonderful covered patio which is fitted with a gas braai for the entertainer in you. Being a pet friendly complex, the garden is perfectly suited for small dogs and is big enough to add the optional splash pool and just the right size to ensure that garden maintenance does not consume your whole weekend. A trendy gas fireplace adds even more ambiance to the downstairs living area, making this home even more of an entertainer’s delight. A study also ensures that you have space to complete more serious tasks with convenience and comfort.
The kitchen is yet another highlight. With a centre island fitted with quartz counter tops making meals is a great pleasure. There is also space to seat guests or family members at this island. Gas cooking is possible with the gas hob while the oven remains electric. From the kitchen you can access your garden through French doors which are made of solid Meranti. Space is also available for two under-counter appliances.
Need space to store items that you do not need every day? The storeroom under the stairs is perfect for this. Lastly, there is also a gust bathroom downstairs as well as staff quarters with an en-suite bathroom, perfect to convert into a guest room should that be a more functional use of the space.
Moving upstairs you are met by 4 spacious bedrooms all with en-suite bathrooms. Each room is fitted with large built in cupboards. The main bedroom can easily accommodate a king size bed and the main en-suite bathroom has a shower larger than the standard size and a bath. There are also his and hers wash basins. The main bedroom also enjoys a well-lit and bright space, thanks to the balcony which also has sliding doors that open to an elevated view of the surrounding area.
The other three bedrooms can accommodate a queen-sized bed and also enjoy en-suite bathrooms. Two of these have only a shower while the third comes with a shower and a bath. The second bedroom also has a wonderful balcony. If the many built in cupboards are not enough there is also a linen cupboard in the passage for additional storage space.
Each unit has a double automated garage and makes use of high level windows to ensure your privacy. All exterior doors are made from solid Meranti wood. Great seasonal temperature control is made effective by the clay bricks which do wonders for building insulation.
There are two different unit types in 12 on Dover, Type A and Type B, both identical but mirrored. This means that of the 12 units available there are 6 of each type. The clusters are all enclosed in the development with minimum wall height of 2.8 meters with an electric fence for safety, each unit is enclosed by an perimeter wall of 1.8m wall. Access to the complex is controlled via a telecom system and the entrance is under 24 guarded security and with CCTV surveillance.
Additional features include:
- DSTV Satellite dish
- Pre-paid electricity
- Energy saving heat pumps
- LED 9V White lighting
- Stainless steel balustrades
- Ultimate privacy


