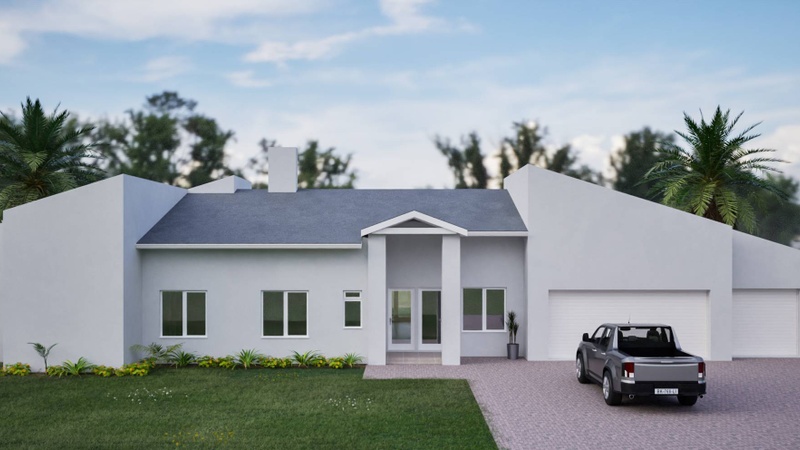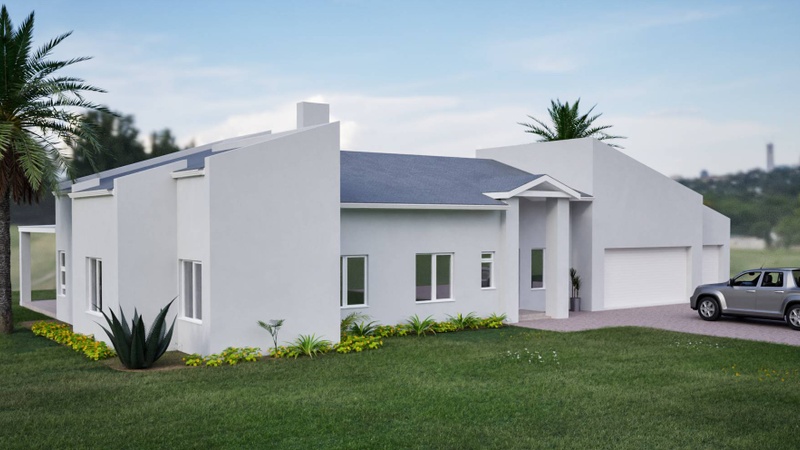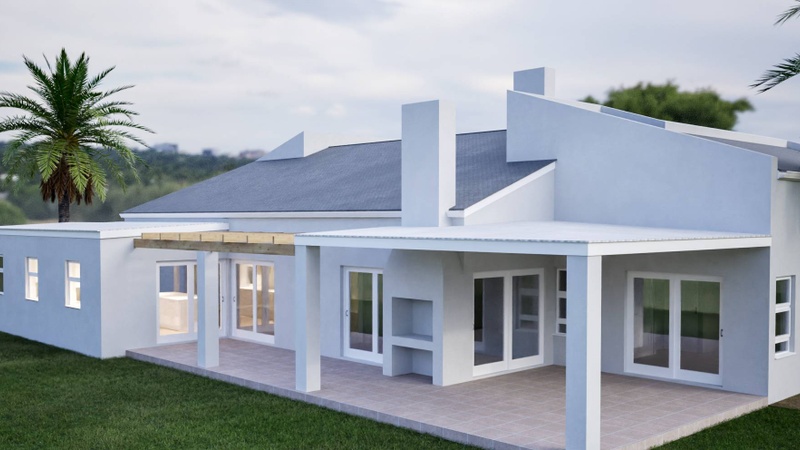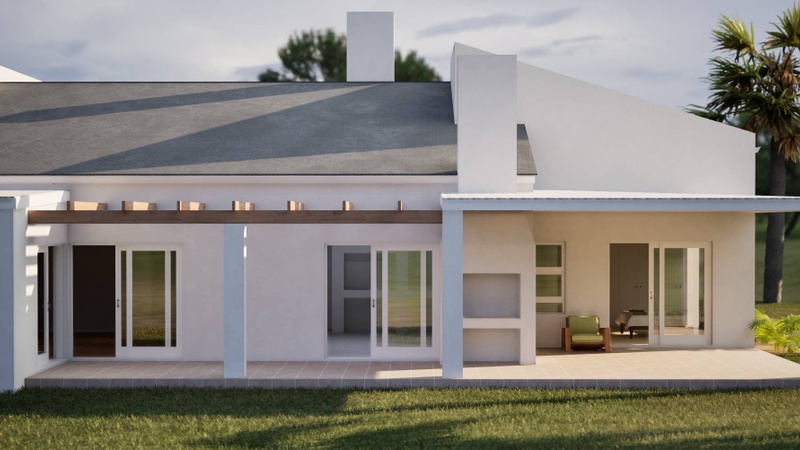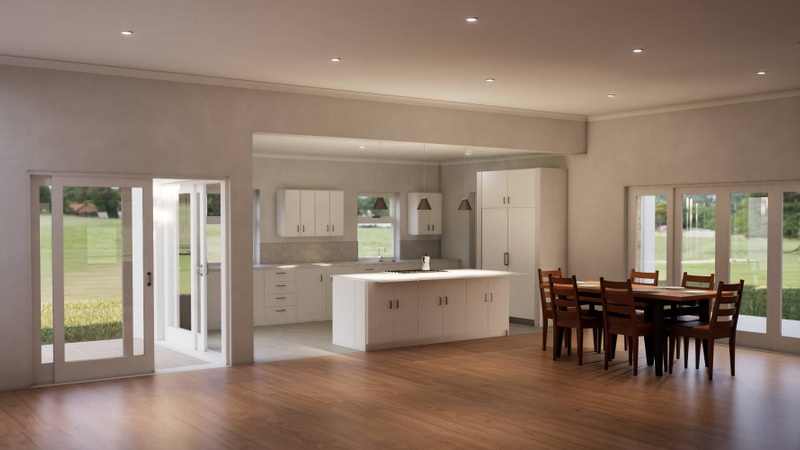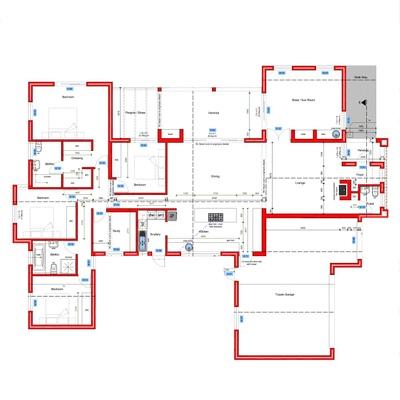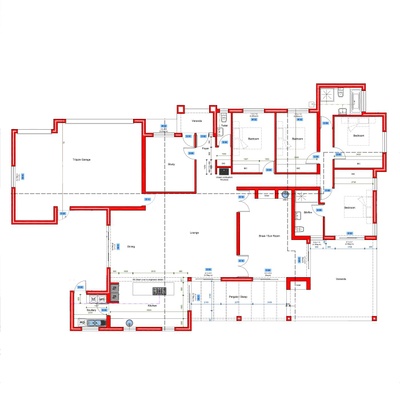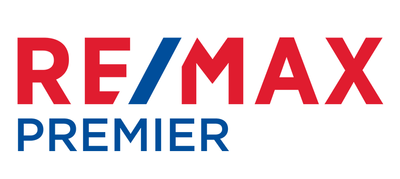13 De Dam - A secure residential estate in Vierlanden, Durbanville.
No transfer duty! Buy direct from the Developer!
Prestigious development of only 6 houses in a private and secure, Vierlanden estate, Durbanville.
The new homes in the estate will have a trendy and modern look with exposed trusses. The first two homes (sections 2 & 3 of Phase 1) are now for sale and are being constructed to be move-in ready by July 2024.
Buyers for Phase 1 have the following options:
- To still make personalised changes on the internal layout
- To choose from the available specifications or make changes
Buyers for Phase 2 still have the options to:
- Make more personalized changes in terms of positioning on the plot, size of the home and internal layout preferences
The homes will all be fitted with superior interior finishes (e.g. Hansgrohe taps, Smeg appliances in the kitchen).
All five of the newly constructed homes will consist of:
- 4 bedrooms (main bedroom with en-suite bathroom) plus a home office
- 3 garages
- Open-plan kitchen, with scullery
- Dining room and lounge area
- Full family bathroom
- Guest toilet
- Braai room
- Veranda and stoep
- Enclosed garden
Features will include:
- Exposed trusses
- Solar geysers
- Fibre connectivity
- Gated access, electric fencing and off-site camera monitoring
Levies (approx between R2 010 - R 2 185) will include:
- Insurance
- Security
- Garden service for communal areas
- Admin fees
- Water and electricity for the communal areas
The development will be part of a HOA
Pricing - Subject to change, according to personal preferences:
Phase 1
- Section 2 - Plot 980sqm / Dwelling 314sqm = R6 457 500 (as displayed)
- Section 3 - Plot 765sqm / Dwelling 330sqm = R6 715 000 (as displayed)
Phase 2: Please enquire for more details, basic breakdown provided below.
- Section 1 - Plot 778sqm / Dwelling 365sqm = R6 990 500
- Section 2 - Plot 1143sqm / Dwelling 407sqm = R8 265 500
- Section 3 - Plot 1268sqm / Dwelling 365sqm = R7 655 500
Contact me to discuss your personalized preferences for your spectacular brand new dream home!
Antoinette Visser is a representative of Real Estate Power CC, T/A RE/MAX Premier, a franchise of RE/MAX SA. Each office independently owned and operated.

