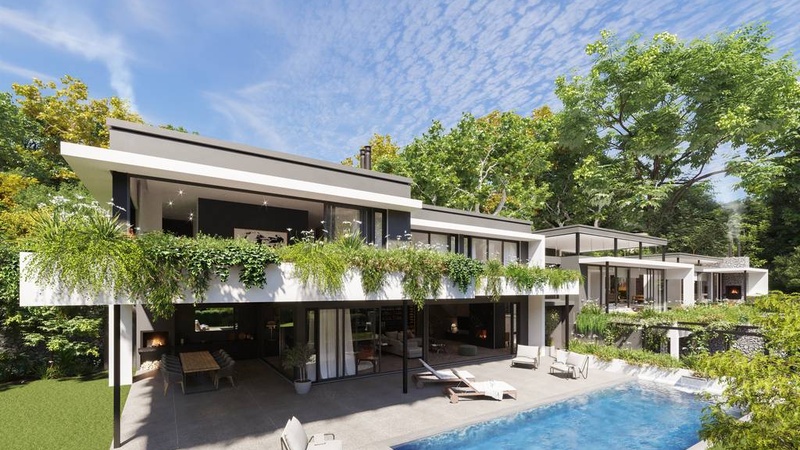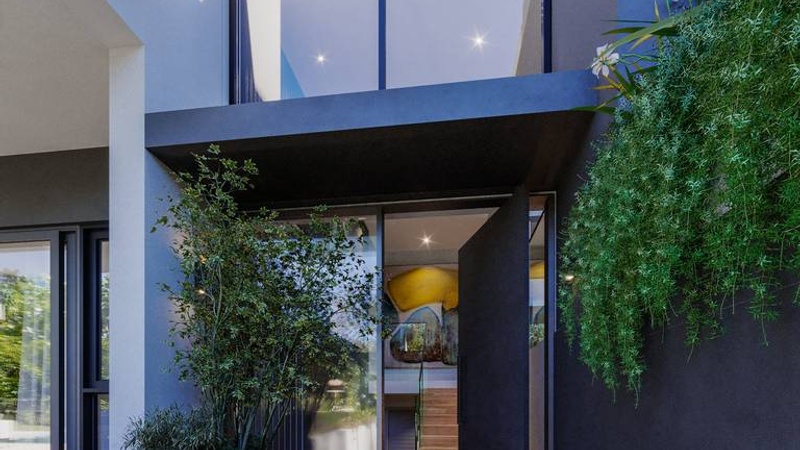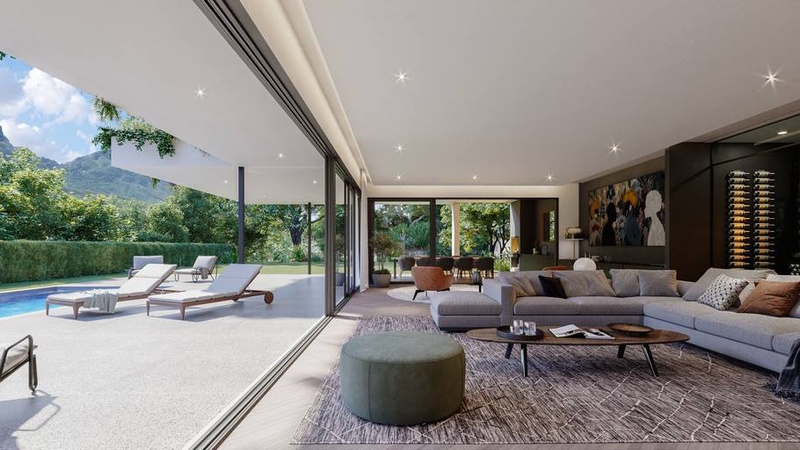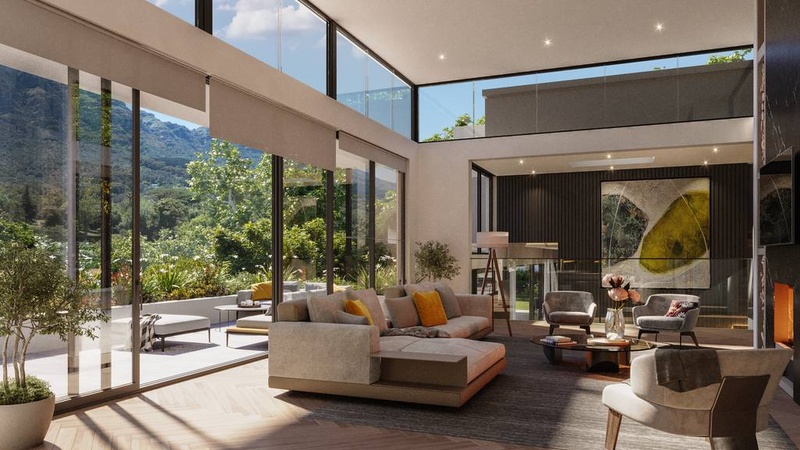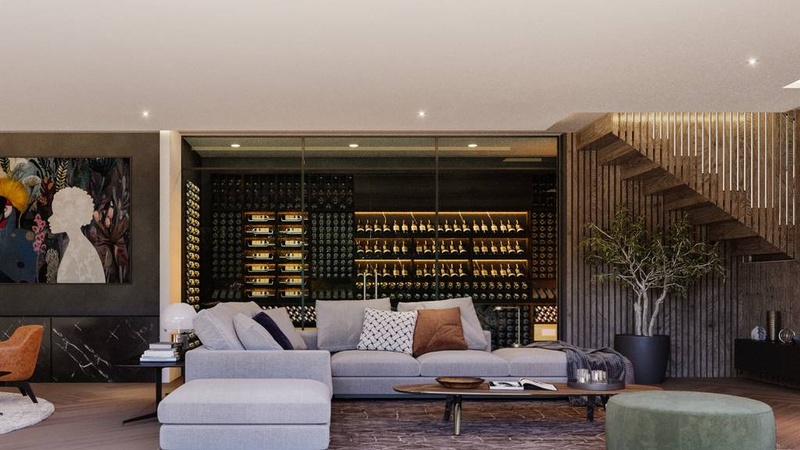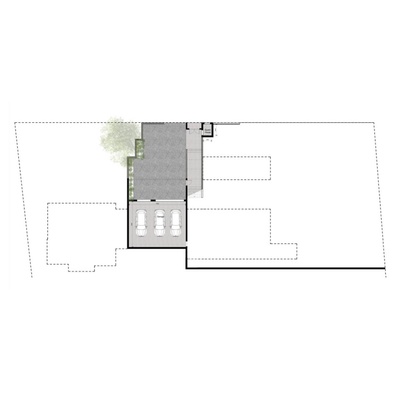Villa Camphor - Secure residential estate in Bishopscourt, Western Cape.
Worlds within a world
Villa Camphor - Priced at R36 Million (Incl. VAT - no transfer duty)
Nestled within the esteemed Bishopscourt neighbourhood, Villa Camphor stands as a captivating residence that redefines the art of opulent living in perfect harmony with nature. Embrace the rare opportunity to own an exquisite luxury home, uniquely designed to blend seamlessly with its natural environs. Here, you will be welcomed by the regal embrace of fabulous mature trees, including Outeniqua Yellowwood, Camphor and Liquid Amber trees.
Renowned architect Gerd Weideman has provided inspirational modern design, resulting in a home that harmoniously blends with the surrounding landscape. Spacious and thoughtful design incorporating breathtaking views, this home boasts an array of modern amenities and features that cater to your every desire.
Villa Camphor is part of a small and exclusive Gerd Weideman designed development of no more than 3 luxury dwellings to be known collectively as Pellam Place. Villa Camphor is the only dwelling with access from Chester Drive. It has its own dedicated guardhouse and is separated and secured from the upper section of Pellam Place.
Constructed over 2 floors this beautiful home offers the following:
4 Bedrooms | 5.5 Bathrooms | Open-plan living area | Kitchen | Scullery | Laundry | Study Primary bedroom patio | 3 Garages | 1 Study | Parking bays | Pool (11x3.5m) | CCTV Security
The world outside
On the very cusp of the Constantia Valley, Bishopscourt is within immediate reach of multifaceted Cape tradition, vintage wines, and world-class sports. Nearby wining and dining remain in a stratosphere of their own at award-winning dineries like La Colombe, Chef's Warehouse at Beau Constantia, Beyond at Buitenverwachting and Foxcroft.
Foreign embassies located in Bishopscourt significantly enhance the neighborhood's allure as a sought-after residential area. These diplomatic missions add to Bishopscourt's prestige and infuse a distinctive charm and atmosphere. For shopping and entertainment, explore nearby Cavendish Mall, Constantia Village, Constantia Emporium, and Wynberg's eclectic Chelsea Village.
As if bursting from the ground, the sky balancing on its shoulders, Table Mountain dominates every vista. Nature is a veritable resident in the home, more than just a mere feature. With Devil’s Peak and Skeleton Gorge waterfalls in plain sight underpinned by Kirstenbosch Botanical Gardens, you are engulfed by an artwork of dense foliage.
Here you'll experience a world within a world. At last, home.
Registered with the PPRA


