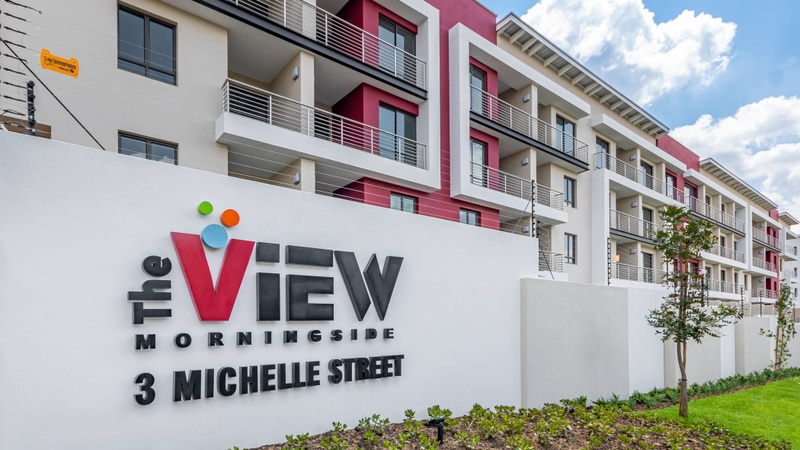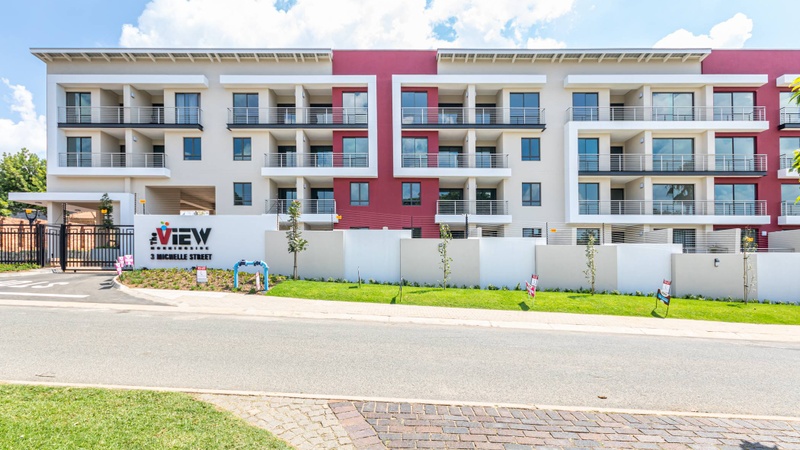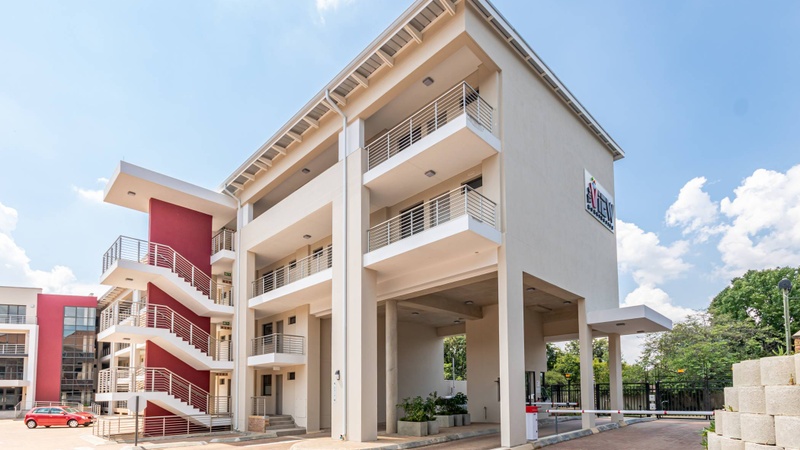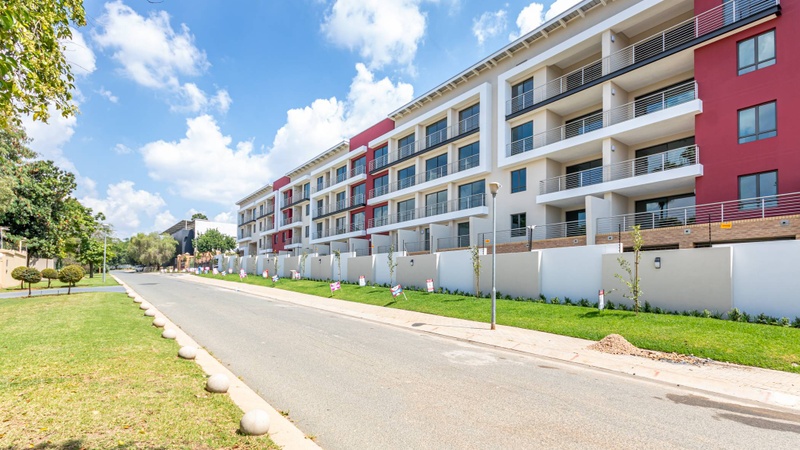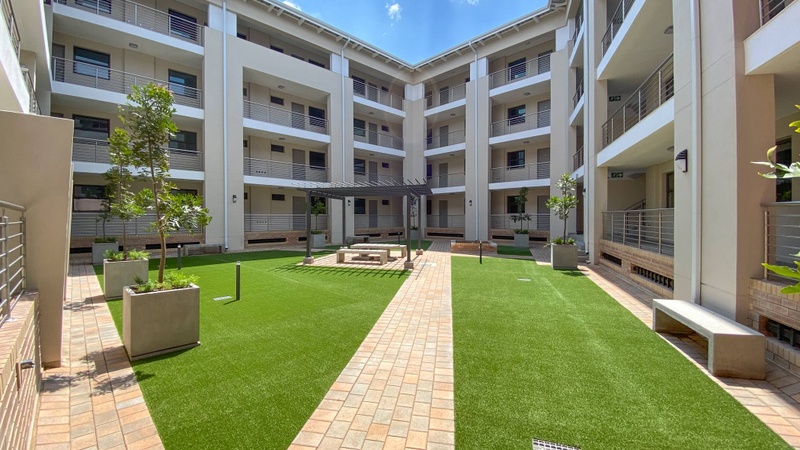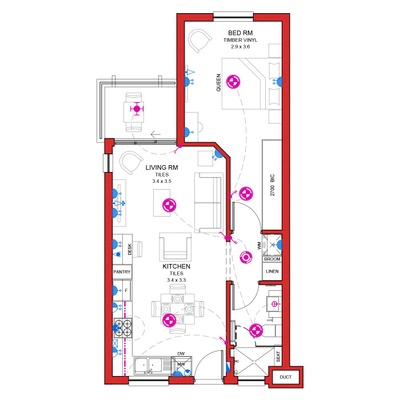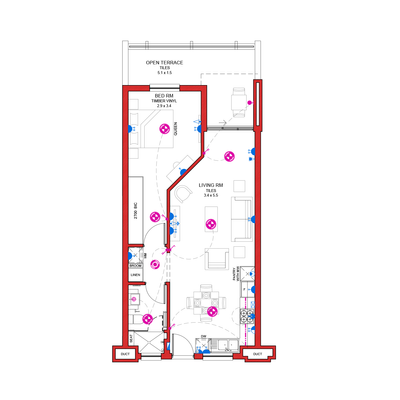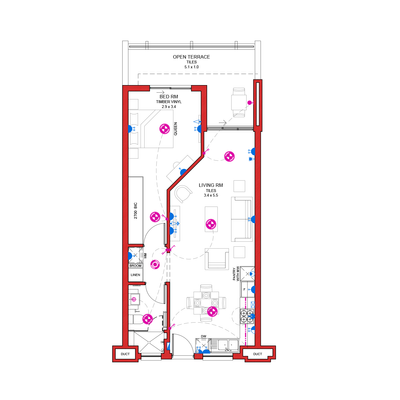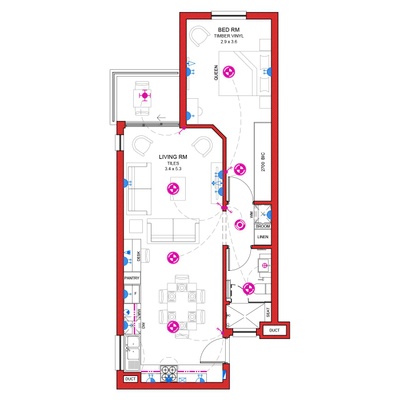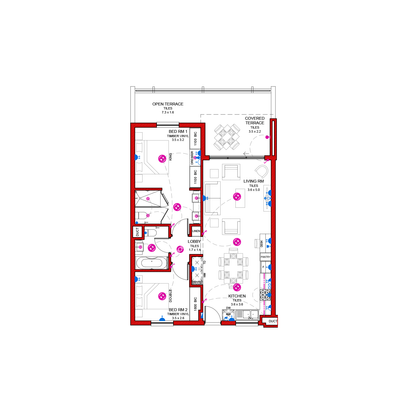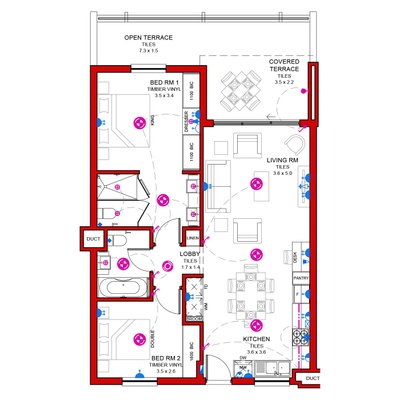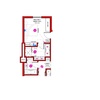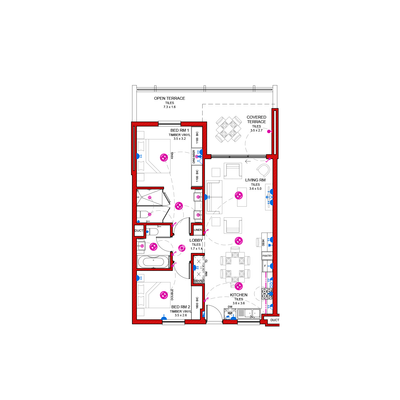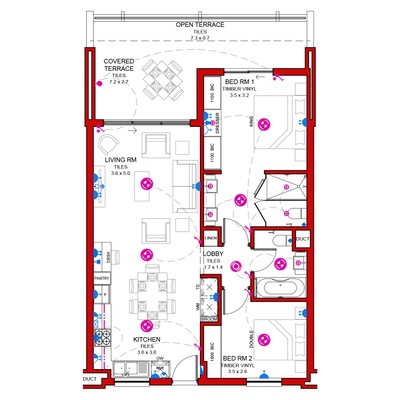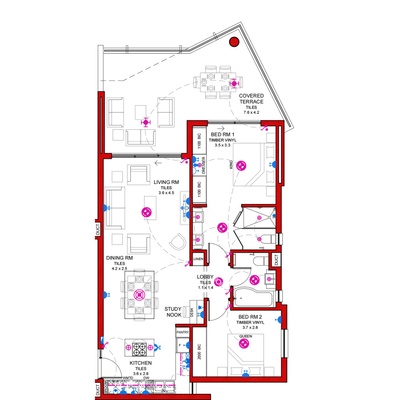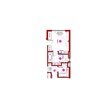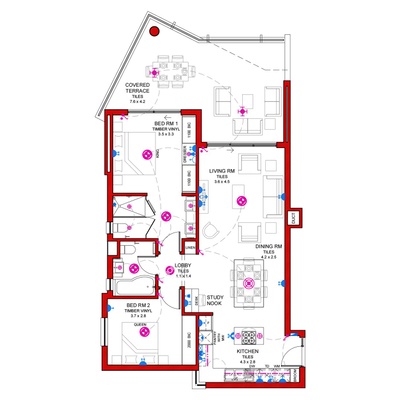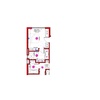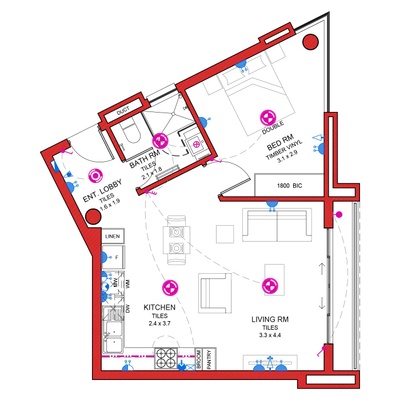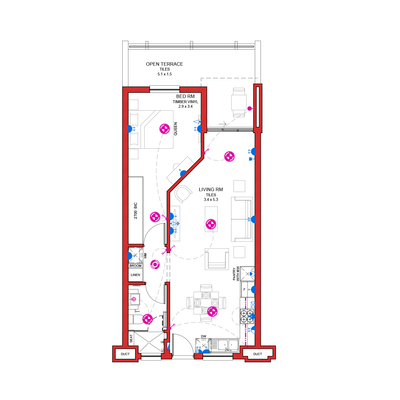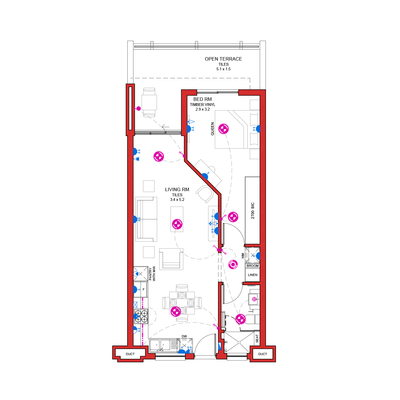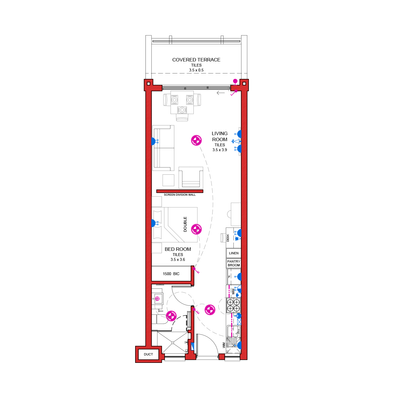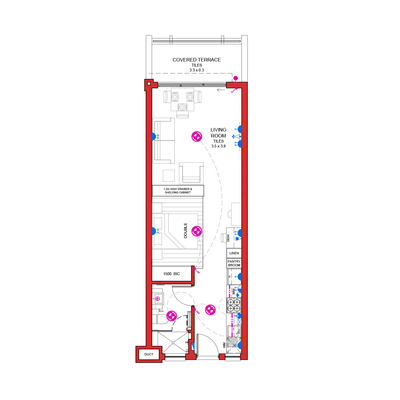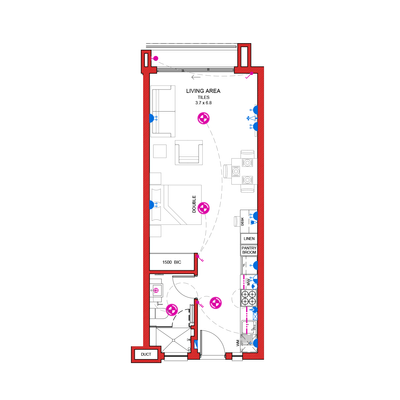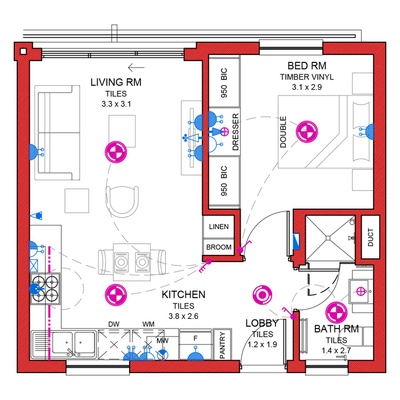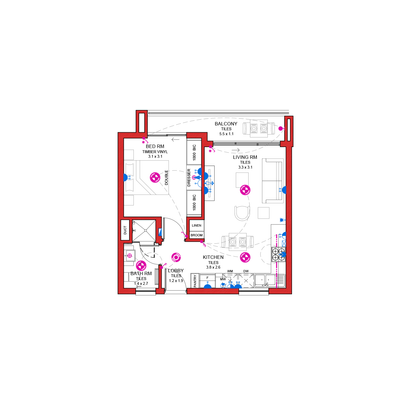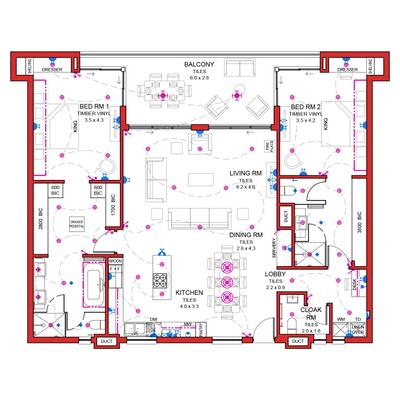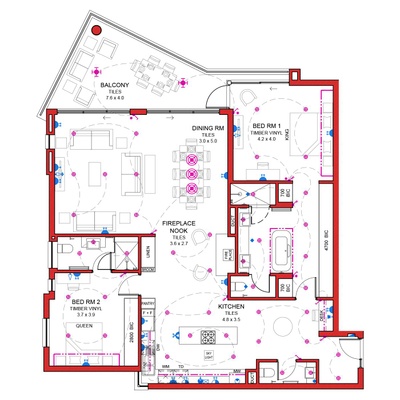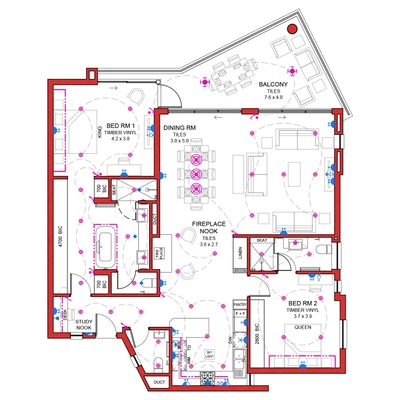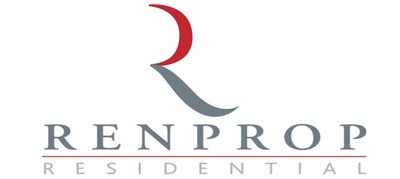The View - Residential apartments in Morningside
The View is tucked into the hub of Morningside, enjoy the quietness of green and tranquil suburban living. The View offers backup water tanks and generator. The View is a contemporary urban-designed apartment block with facilities and sublime finishes that tick every box. The development is part of the trendy "live where you work" lifestyle that makes so much sense - saving time and stress in your day. It’s just out of the hustle and bustle of the Sandton CBD, yet a hop away from all the facilities, amenities and attractions you could need and want. Great asset to have with a 6 month rental guarantee and a net return of up to 8%. Exciting New Development just completed. Back up water tanks and generator in the development.
On Show Saturday & Sunday from 12h00 to 16h00 or view by appointment
Studio apartments from R1 060 540
1 Bed apartments from R1 399 000
2 Bed apartments from R2 099 000
The View Morningside offers you the choice of 2 Bedroom 2 Bathroom, 1 Bedroom 1 Bathroom and Studio Apartments . Basement parking leads directly to a welcoming, concierge which features a business meeting room.
The development is secured by 24 hour access controlled security which is backed by a perimeter wall with electric fencing, CCTV system and beams. For entertaining or just relaxing there is a clubhouse with swimming pool. The View Morningside offers you the choice of one and two bedroom executive apartments as well as a luxurious penthouse option. Basement parking leads directly to a welcoming, concierge which features a business meeting room. Plus you've got instant access to the Gautrain and all major highways are within easy reach.


