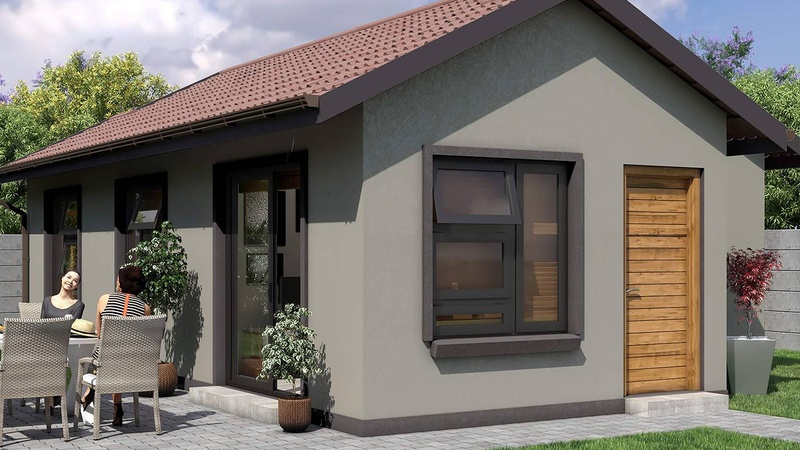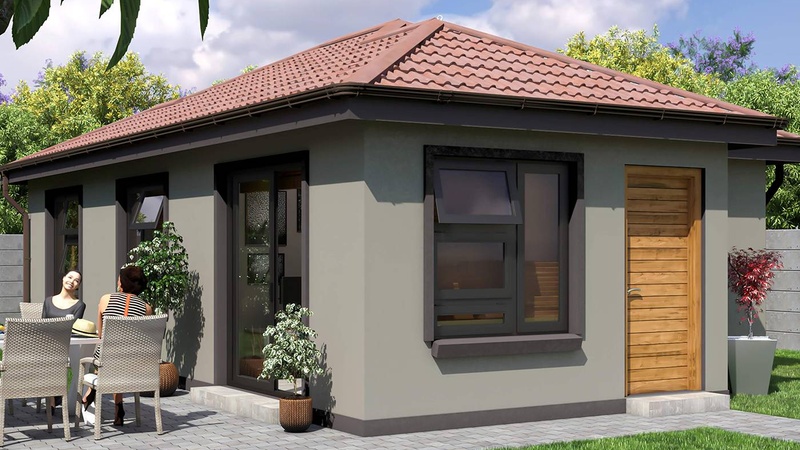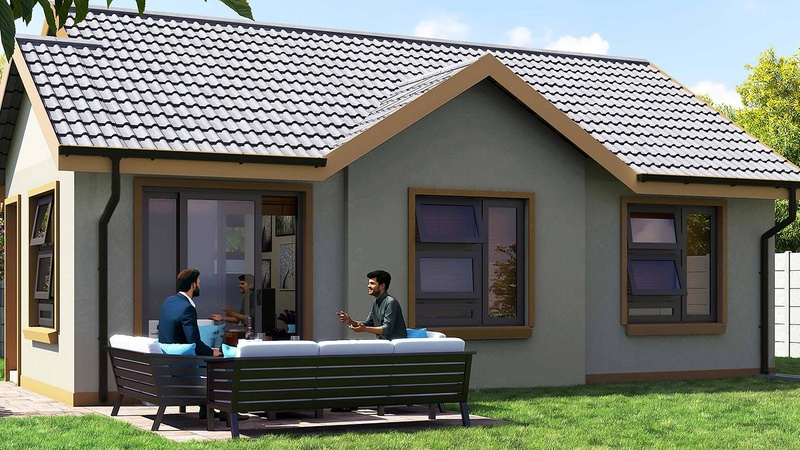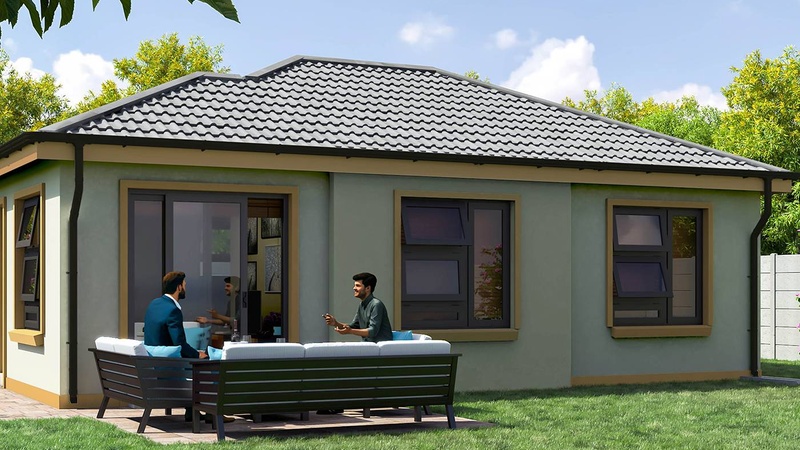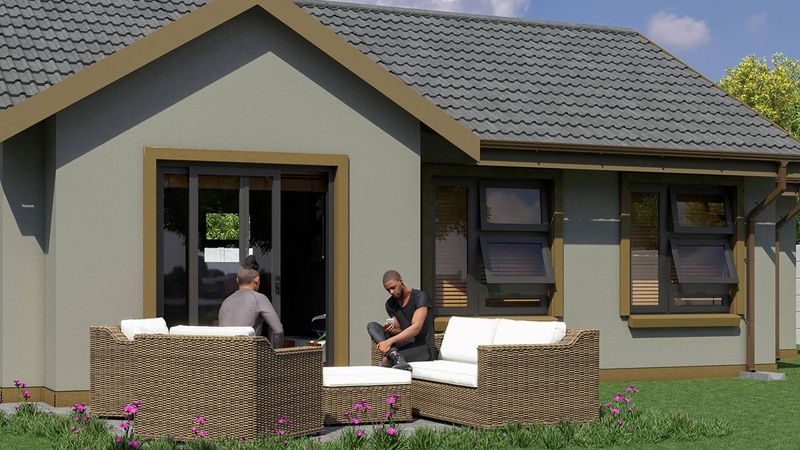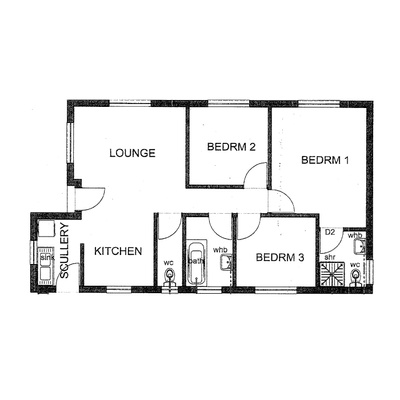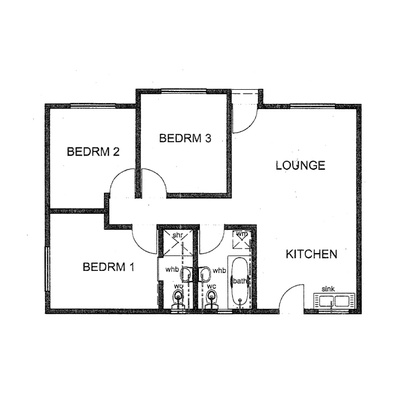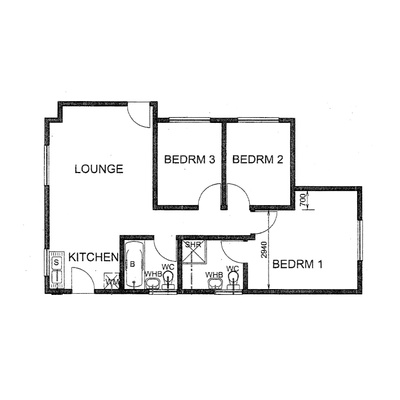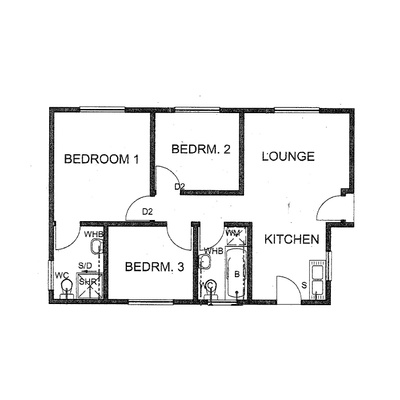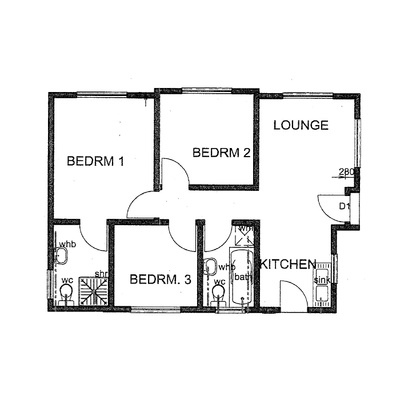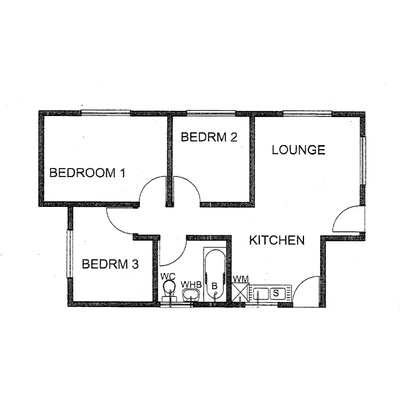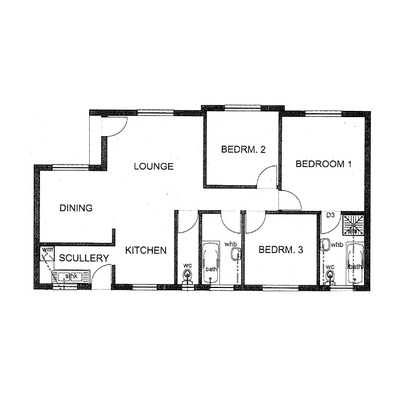Protea Glen Ext 52 - A residential estate in Protea Glen, Soweto.
Introducing the luxurious Protea Glen development: Craft your dream home.
Foundation excellence:
Precise raft foundations underpin all load-bearing walls, guided by the appointed engineer. Internal walls also rest on raft foundations per engineer's plans. Conventional methods unless engineer specifies otherwise. House apron, a detail perfected by the appointed engineer.
Elevate with superstructure:
Contractor determines final levels and steps. Sourcing SABS approved bricks.
External walls:
Clay or cement bricks based on availability. Smooth plaster internally, curated by developers.
Roofing excellence:
Meticulous prefabricated roof trusses. Roofs pitched at 26 degrees, adorned with cement tiles. Welcoming doors and doorframes: Solid external doors, internal doors as hardboard for your touch. Robust 1.2mm pressed steel doorframes. Weather boards on external doors.
Windows that frame life:
Standard aluminum windows, handles included. Curtain tracks for bathrooms and entire home.
Transparent glazing:
Clear sheet glass per glazier's specs. Obscure glass in bathrooms.
Sills of distinction:
Internal sills match wall finishes. External sills: brick on edge, plastered, painted.
Elegance underfoot:
Concrete floors, skirting, your tile choice.
Elevate with Ceiling Elegance:
Ceilings made with standard gypsum board, elegant gypsum cornices.
Artistry in paint:
Inner sanctums - High acrylic PVA paint. Exterior - PVA undercoat, acrylic PVA finishing.
Secure and stylish ironmongery:
Standard locksets, internal and external doors.
Electrifying possibilities:
Plug, light points per room, external lights. Elegant white bowl bulkhead fixtures.
Sanctuary in plumbing:
Standard vitreous china fittings, acrylic cisterns. Luxurious white acrylic 1,700mm bath. Discreet bracketed wash basins. Standard cisterns for WC's.
Crafting carpentry:
Kitchens - standard sink units, formica tops. Optional built-in cupboards (BICs).
Elegant ceramic artistry:
Kitchen tile accents. Bathroom tile rows above bath, washbasin.
Meticulous site transformation:
Property leveling, stormwater provisions.
Material versatility:
Materials as per availability, nearest substitutes used.
Expand with optional extras:
Explore enhancements through separate purchases.
Experience Protea Glen: Crafted for comfort. Your dream home awaits!

