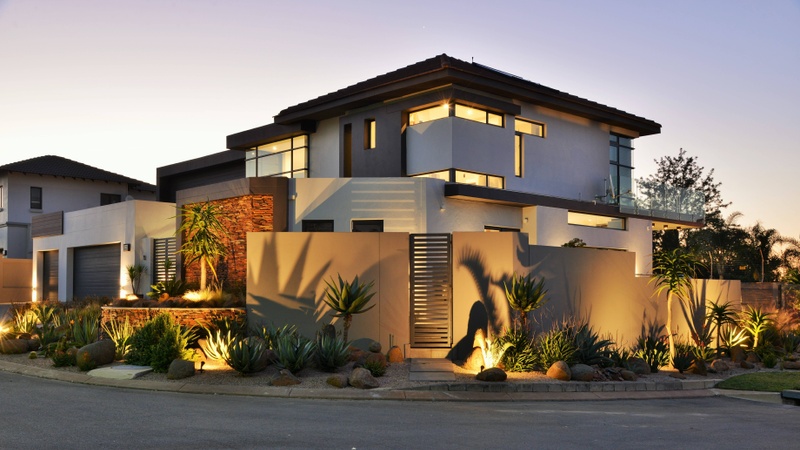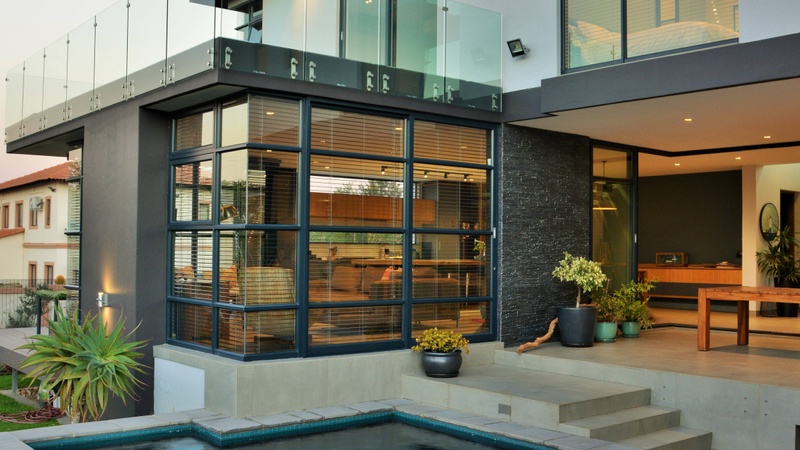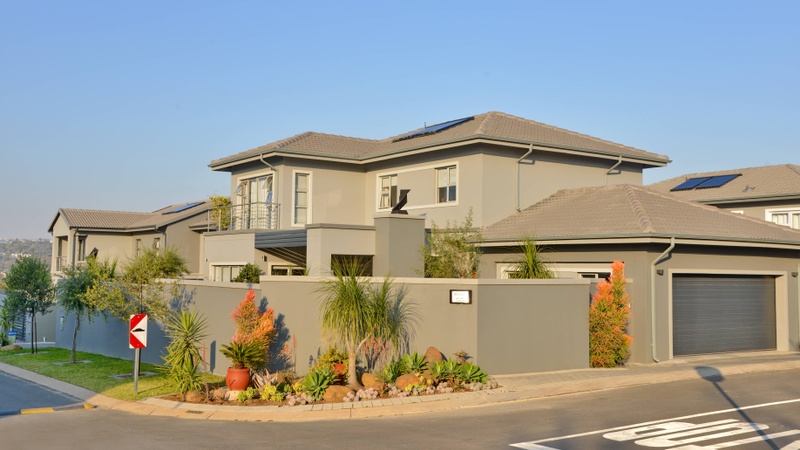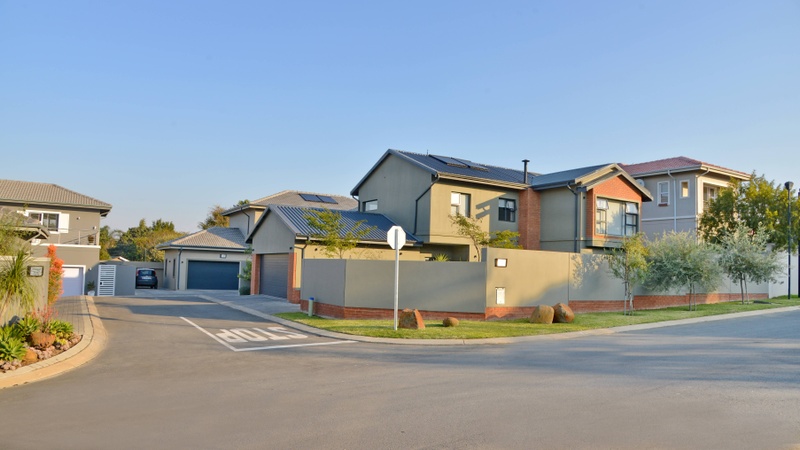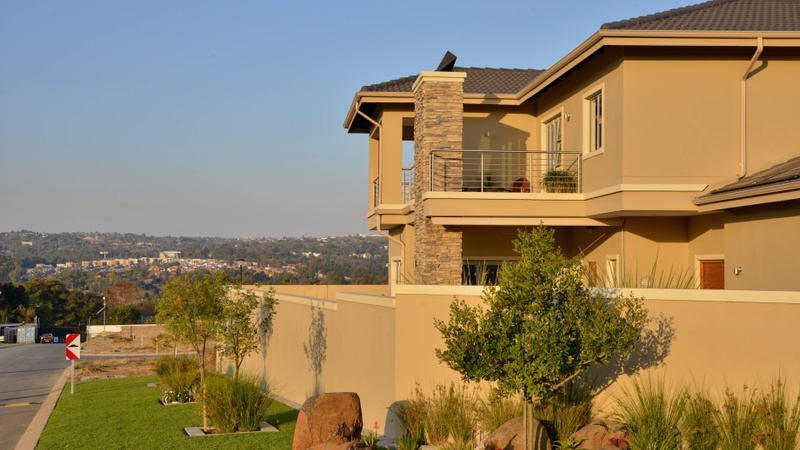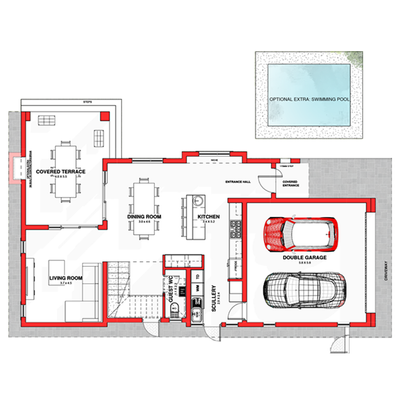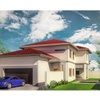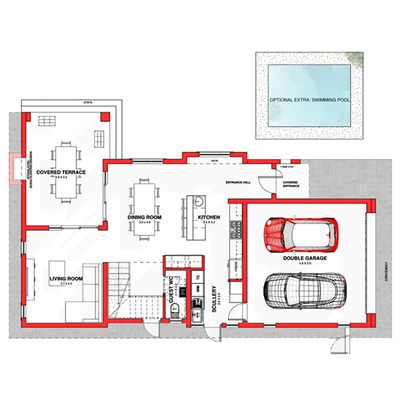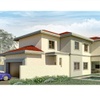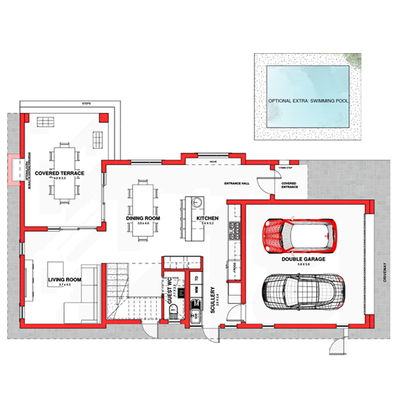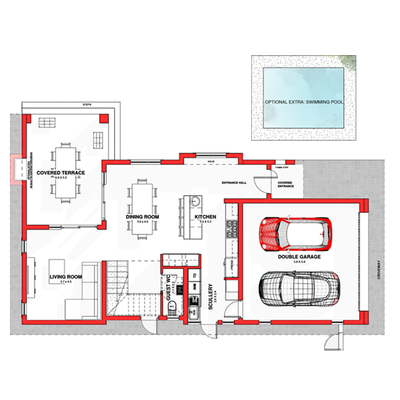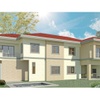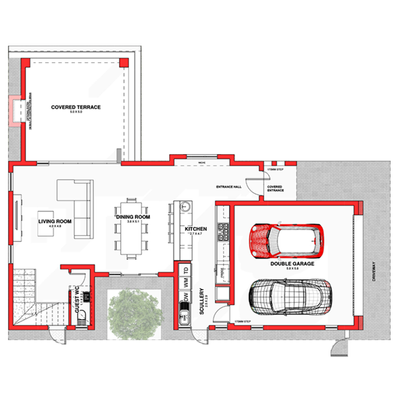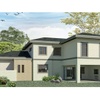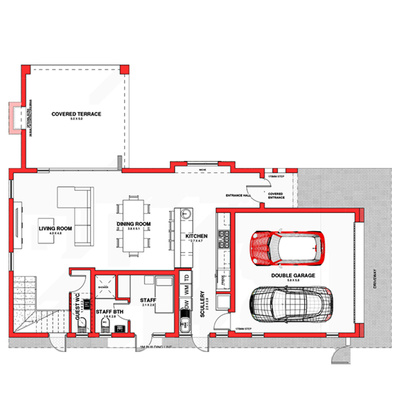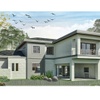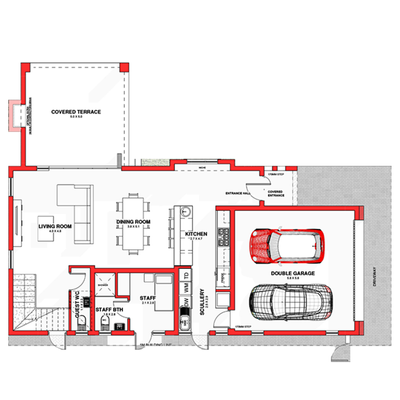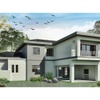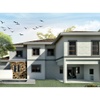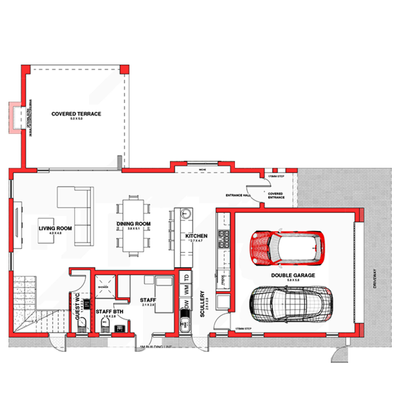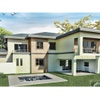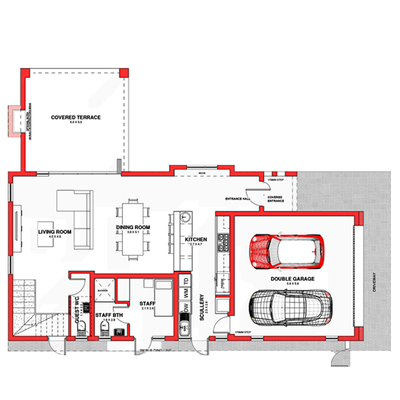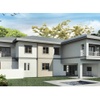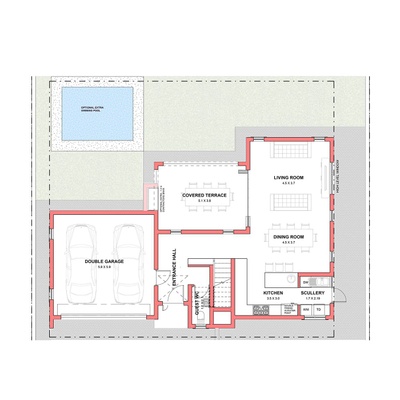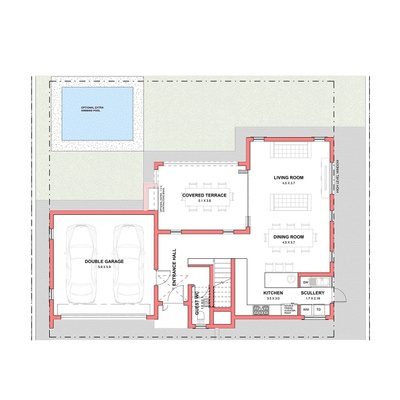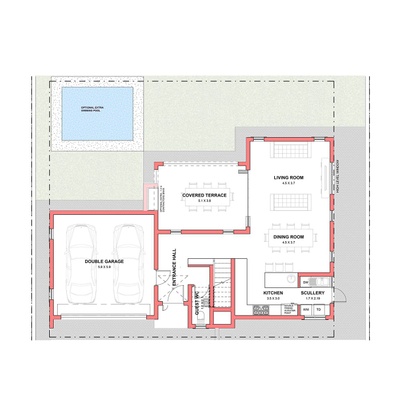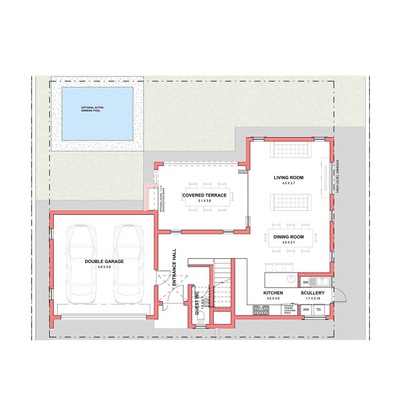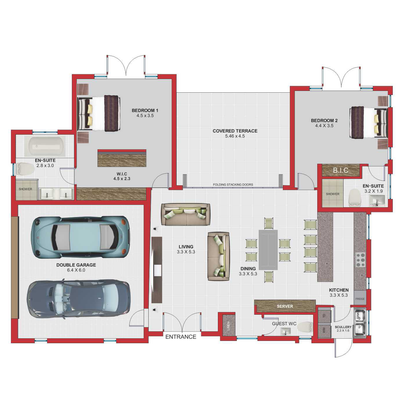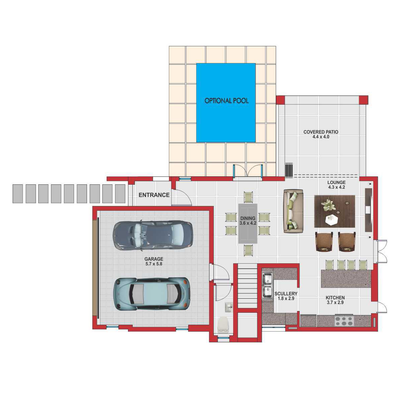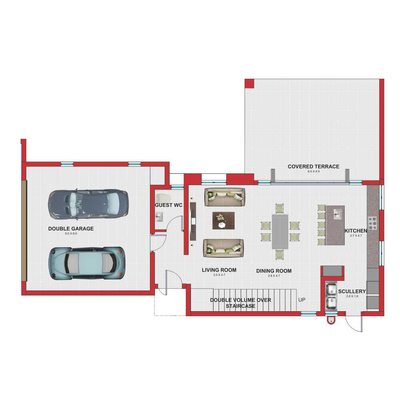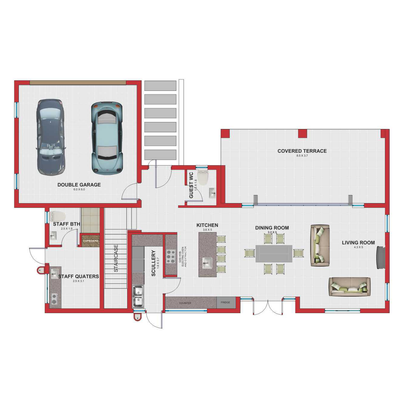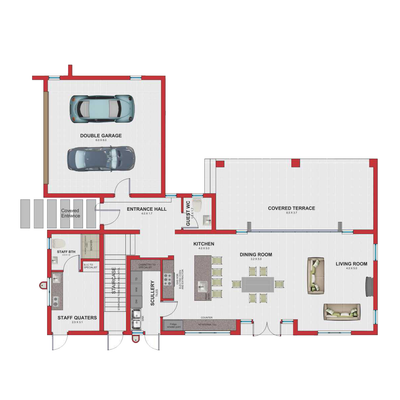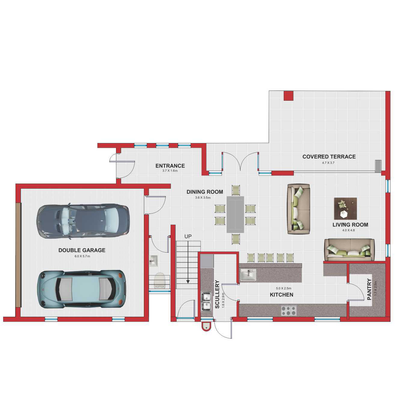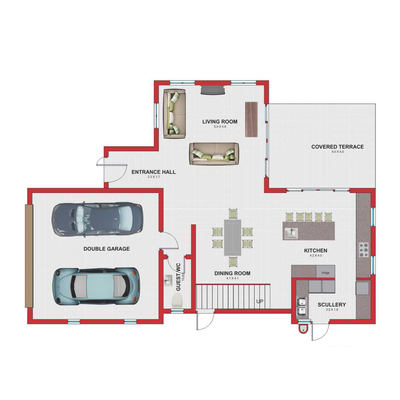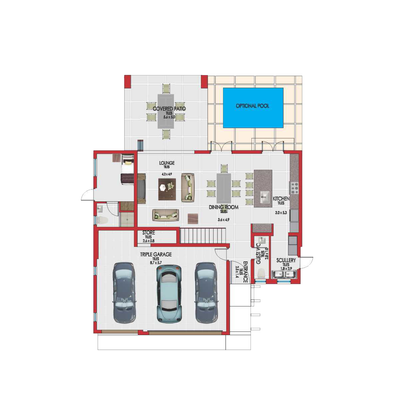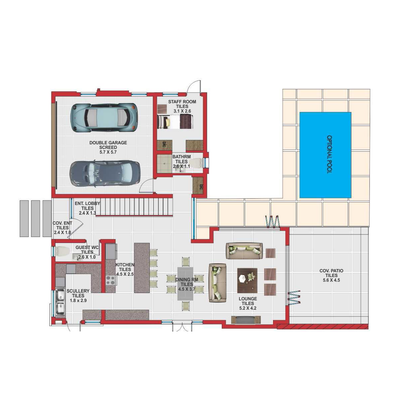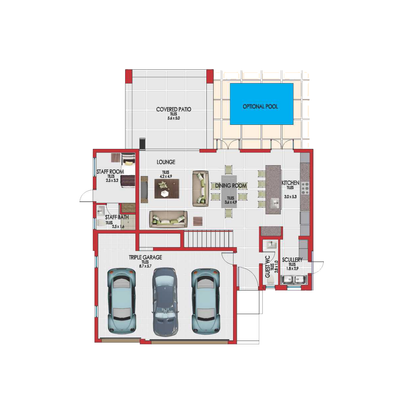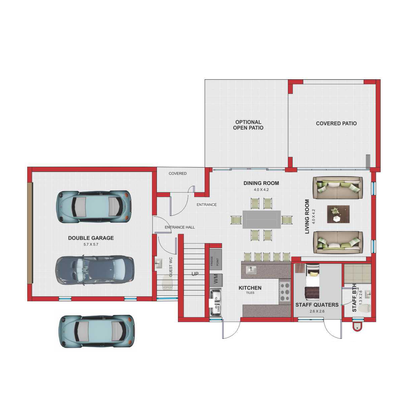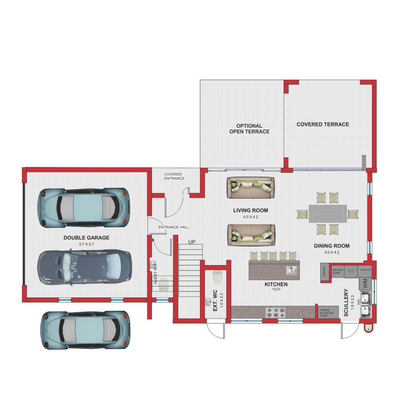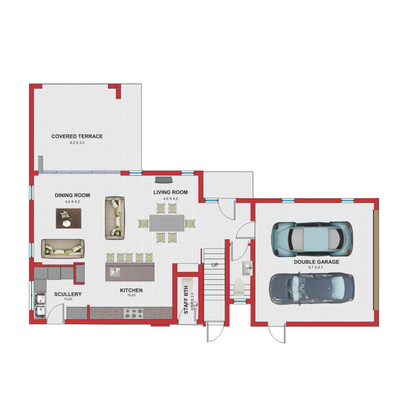Olivewood Estate - Secure lifestyle residential estate in Olivedale, Randburg
Joburg's best kept secret.
Situated on one of the superb view site properties in the Northern suburbs, centrally located near Fourways and close to all amenities, this exclusive estate is wholesome living with a village atmosphere, where neighbours are friends and families enjoy life's finest. Olivewood Estate is wholesome living.
Developed by Maverick Developments, this estate offers investors in lifestyle living, a truly magnificent opportunity to express their individual style and ultimate dream, in harmony with nature.
With a wide range of designs and exclusive finishes, each tailor-made home offers the optimum in style, comfort and exclusivity, all within a landscaped estate created for growing families. All homes are fibre, internet, telephone/VoIP ready. Kitchens come with upmarket Italian gas hobs, electric ovens and extractors by SMEG. Designer kitchen and bathrooms to suit every style and taste. Taps installed are Hansgrohe.
Central to the estate is an indigenous park which attracts an abundance of bird life. A sports field for soccer and other games, as well as a tennis court and cricket net. Here, children can ride bicycles and play safely.
Your family's safety is a priority.
The tight but unobtrusive security is paramount at Olivewood. The estate has a secure perimeter wall with electric fencing, 24-hour uniformed security, an armed response vehicle, and 24-hour camera surveillance, including night vision. Biometric fingerprint access at the entrance provides a convenient entry for residents and all visitors are screened and verified.
Our well-established team will ensure a smooth, streamlined process, enabling time efficiency, high build quality, and value for money when developing your dream home.


