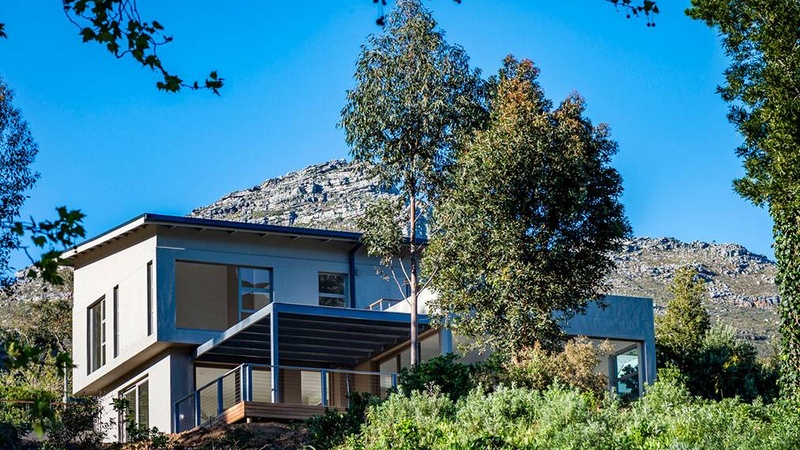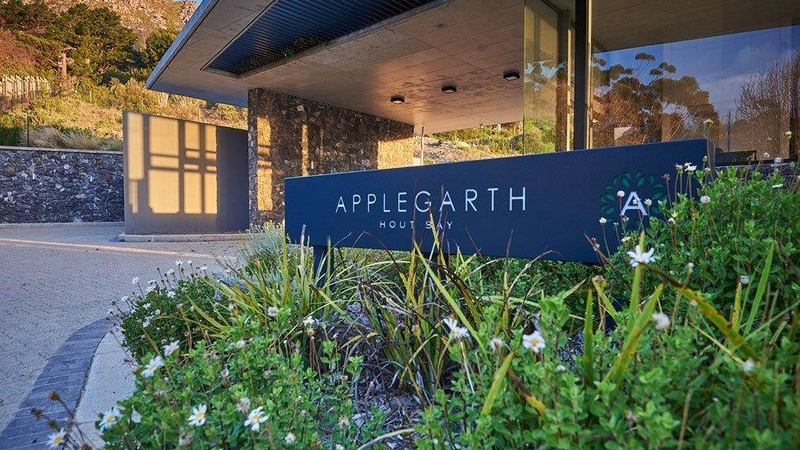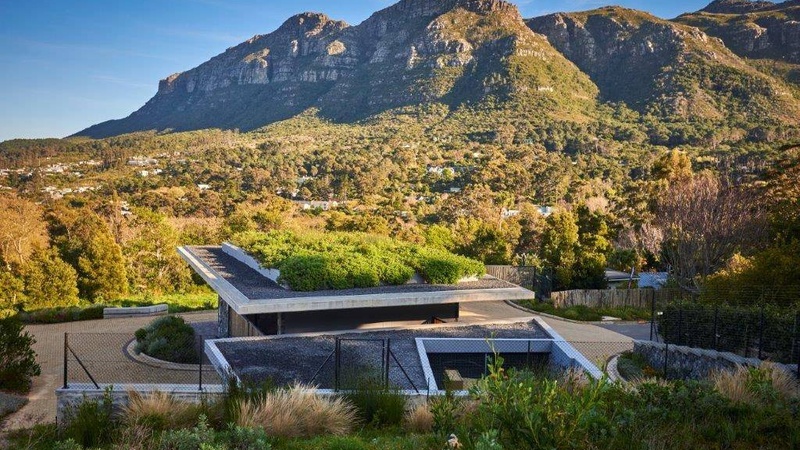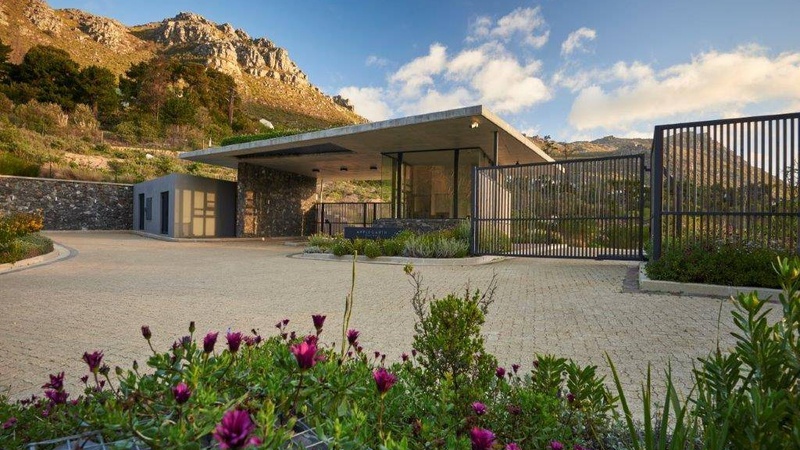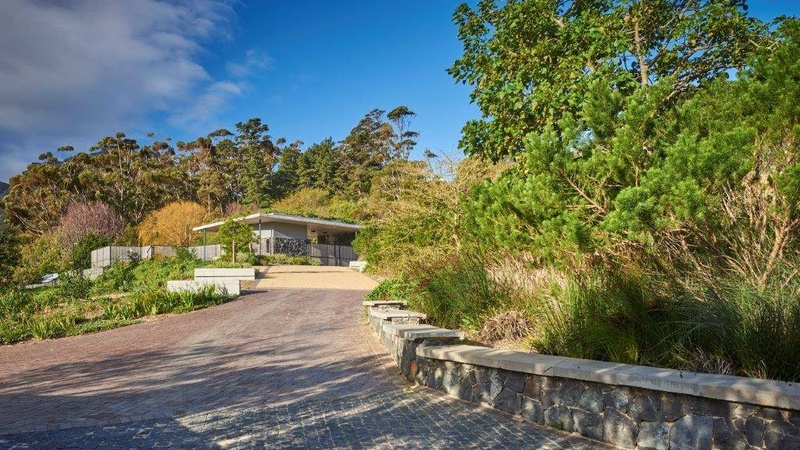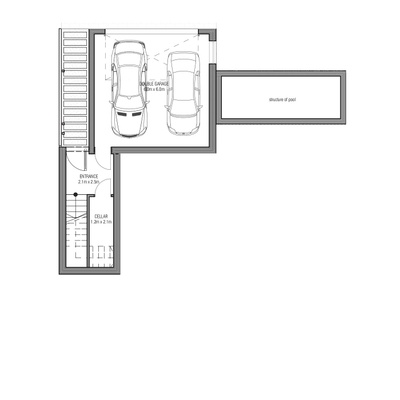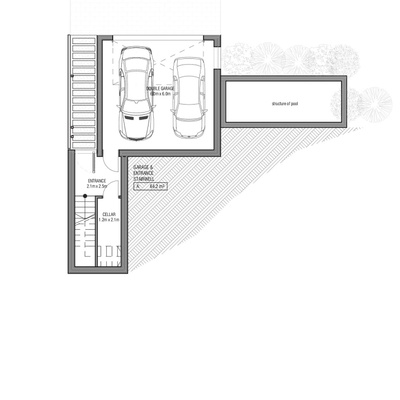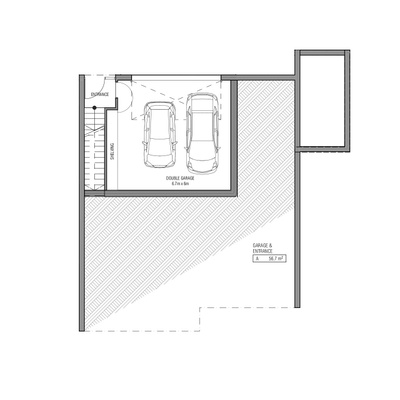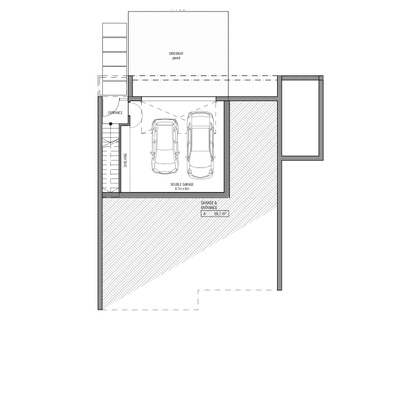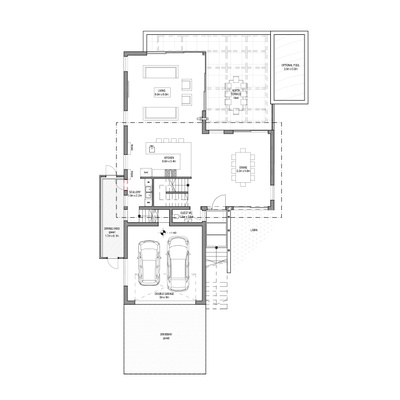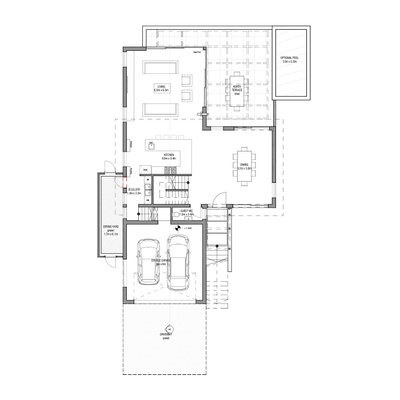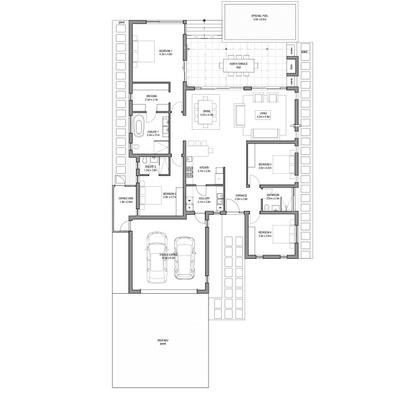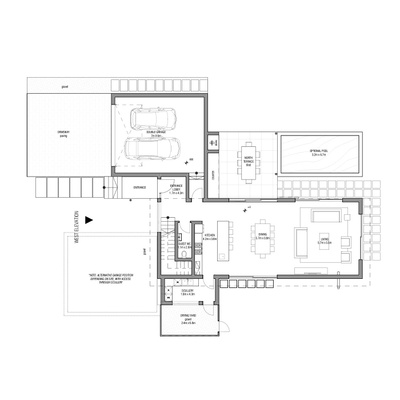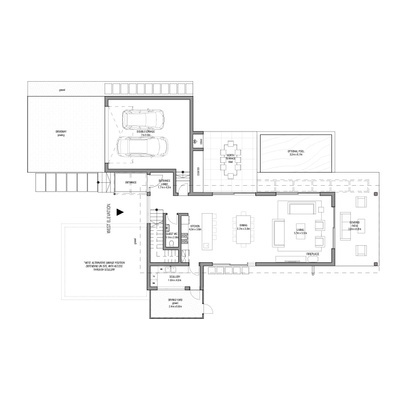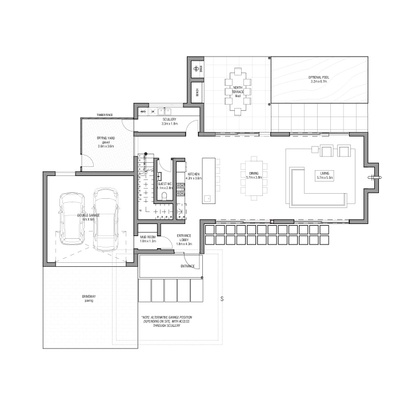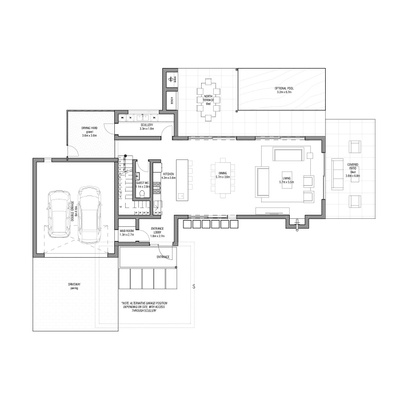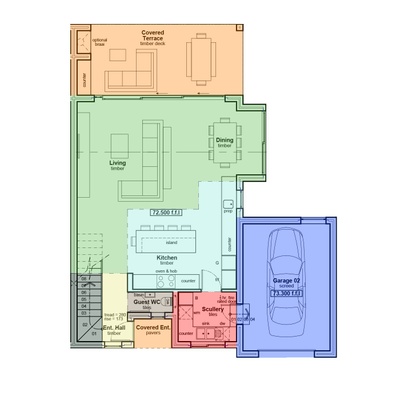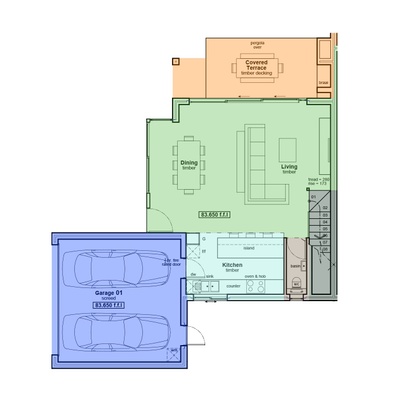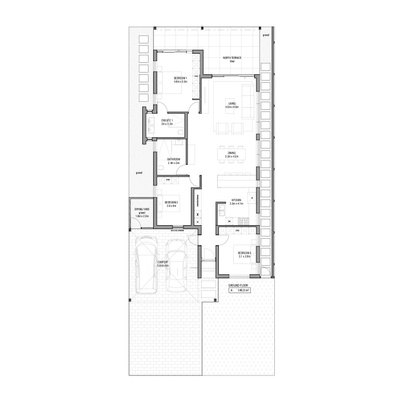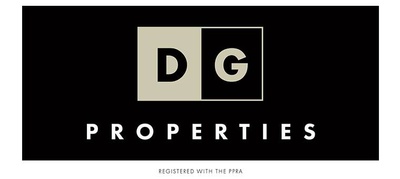Applegarth - An award winning estate just minutes from Constantia Nek in Hout Bay, Western Cape.
Applegarth is a secure estate set within award-winning landscaped grounds, including established trees and indigenous gardens.
The contemporary homes are designed for comfort and peace of mind, taking full advantage of the spectacular views across the valley. You might feel like you've escaped it all, but you are actually just a stone's throw from the conveniences, restaurants and schools of Constantia Nek, the Southern Suburbs, and Hout Bay.
Applegarth was once a 3-hectare subsistence farm, and as an estate it maintains its rural atmosphere, with a fertile greenbelt dominating the middle of site and established trees standing proud throughout.
Variations in design maintain interest and are dictated by the character of each house position, and the topography of the estate which varies from top to bottom. Each house design has been tailored to the unique character of its position. The higher mountain-side homes offer uncompromised views of the mountains North and South, while the homes arranged around the forest area of the old avenue and the green belt offer a sense of rural serenity.
Carefully considered design guidelines ensure a cohesive design language and homes are designed to make the most of natural light, views, and the beautiful greenbelt.
The contemporary architectural style reflects the needs and desires of a modern home owner whilst demonstrating ecological sensitivity.
Landscaping
The landscaping of Applegarth Estate has always been a priority for the developer. The unique approach to working with the natural lay of the land, rather than against it, sets the estate apart.
Security
The estate entrance and gate house, off Roan Avenue, is designed with a robust security requirement in mind and is monitored and manned 24/7. Systems allow for swift movement in and out of estate whilst maintaining the security integrity of the estate.
High specification electrified security fencing (including fibre optic cabling) 2.5m high enclosing an internal security "no-go" zone on the perimeter of the estate which will be monitored around the clock by state-of-the-art thermal imaging cameras.
The cameras are tamper proof and are supported by sophisticated hardware and software, which provides clear, detailed imagery in all weather conditions as well as throughout the night - any activation's are identified, analysed and reported on within a matter of seconds by security on-site and also remotely with live, independent off-site monitoring by dedicated professionals providing the comfort of an extra layer of security.
Biometric fingerprint access control for residents and scanning of driver's license/ID's of contractors and visitors complements the CCTV installation and ensures that access to the development is monitored and recorded.
A vehicle license plate capture recognition system is installed with infrared camera and software adding a third risk mitigation tier to the security offering.
Hout Bay
The best of these schools include:
The International school of Hout Bay
Hout Bay Montessori
My Montessori
Valley Pre-primary
Llandudno Primary School
Kronendal Primary School
The Academy Hout Bay (Cambridge)
Kronendal Music Academy
Other highlights of Hout Bay include:
The Hout Bay Harbour Market
Hout Bay Beach - dog friendly
Some of the best restaurants in Cape Town
Numerous coffee shops, cafes and pubs
Fresh fish on our doorstep
Boat rides to seal Island
Water sports such as SUP (stand up paddling) with the dolphins, hiking, cycling, running and horse riding.
Chapmans Peak scenic drive
Kid's activities:
The World of Birds, Clay Cafe, Acrobranch (ziplining)
Easy access to local wine farms
Good supermarkets
A strong & supportive community of families
* Registered with the PPRA


