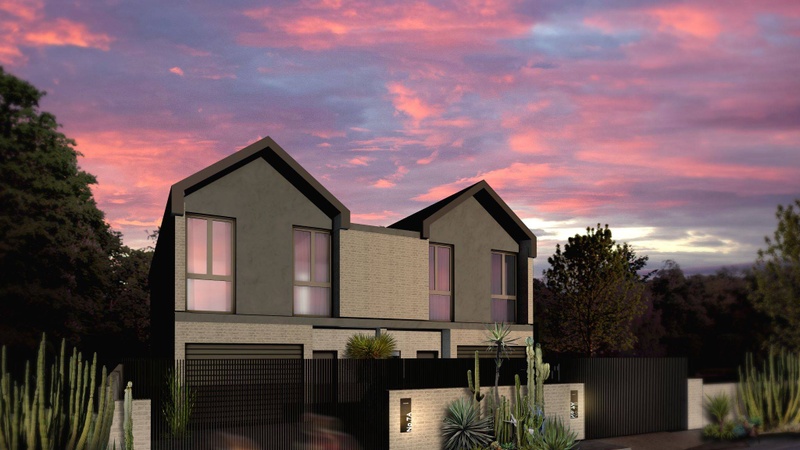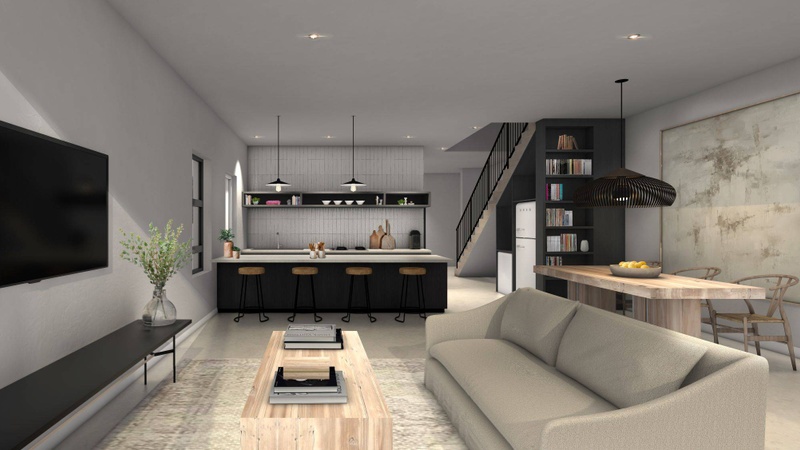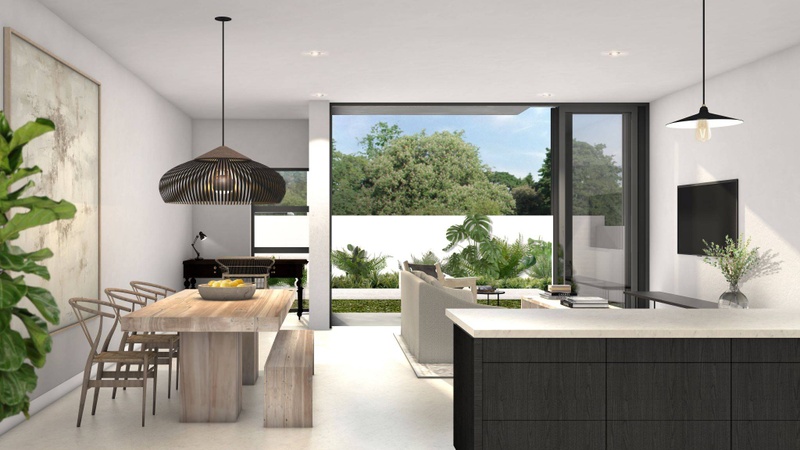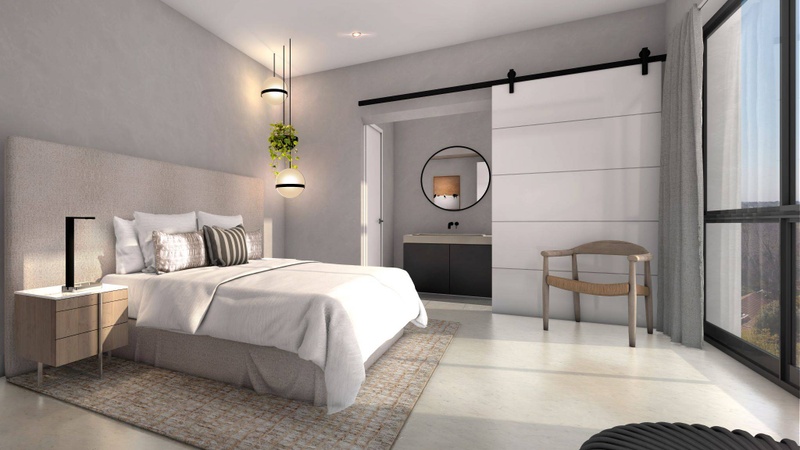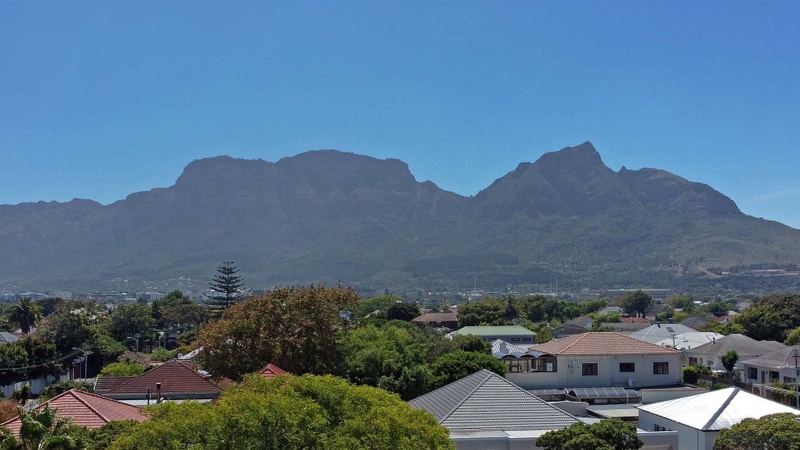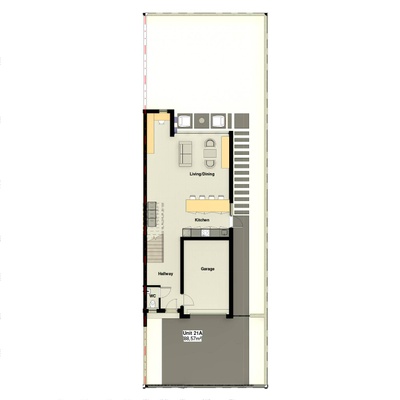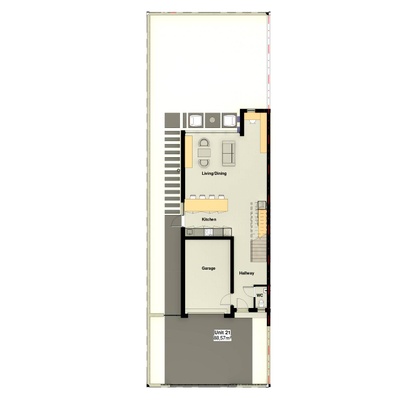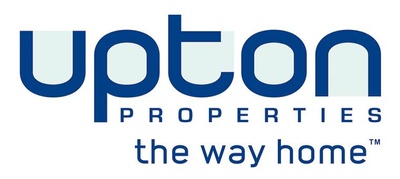21 & 21A Lincoln Road - A secure residential development in Claremont, Cape Town.
Price R4,695,000 Inc VAT. (No transfer duty). Completion December 2024.
Two brand new identical homes in Claremont offering:
- 3 bedrooms
- Open plan living
- Contemporary design
- Exceptional finishes
- Mountain views
This together with fully landscaped gardens, mature trees and security hint at two homes just right for young families wanting recreational facilities with abundant shopping options nearby. Pictures - all interior & exterior property pics
The Kitchen:
- Contemporary design, reflecting today's needs with easy flow to the dining and living areas
- Kitchen island and worktops
- Custom made concrete
- All cupboards soft closing
- Internal down lighting and Pendant lights for island
- Smeg free standing anthracite hob & electric oven
- Provision for washing machine, tumble dryer, and dishwasher
- Waterpoint for double fridge
- Generous storage/pantry (under the stairs next to the fridge)
The Living Area:
- Contemporary and stylish
- Open plan from the kitchen to dining to the living area
- Floor to ceiling sliding doors
- View to a landscaped garden with automated irrigation system and trees beyond
- Extra space for a study nook with a floor to ceiling window
3 Bedrooms and Bathrooms:
- Quality finishes - including black sanitaryware
- Custom made basins and vanities
- Plugs and switches with USB ports to main bedroom
- Generous built in cupboards in each bedroom to 2.7m
- Feature barn sliding door in main bedroom
- Great views to the mountains
Some features that illustrate commitment to excellence:
- Shadow line cornices
- Sub DB Board
- Capability to install solar
- Extra height ceilings throughout the house
- 200 litre solar geyser
- Guest cloakroom downstairs
- Cemcrete cement floor to the entire house (except bathrooms)
- Aluminium external doors and windows for easy maintenance - Grey cobbled driveway
- Possible optional extras for the purchaser's account
Security:
- Alarm system with internal sensors and external beams
- Electric fencing to external boundary walls
- Video and audio intercom to gate
- Alarm and CCTV connected to Wi-Fi for off-site monitoring
Location:
Lincoln Road is handy for great shopping such as upmarket Belvedere Square & Palmyra Junction, Kenilworth Centre and Access Park. Harfield Village with a multitude of boutiques, cafes and restaurants is but a short drive.
For recreation, there's Choo Choo Park, Keurboom Park, Rondebosch Common and the Virgin Active Gym at Kenilworth Centre. And some good schools are within a short distance.
A great opportunity for a young family or young couple to experience a brand new home with all the 'must haves' for today's lifestyle.

