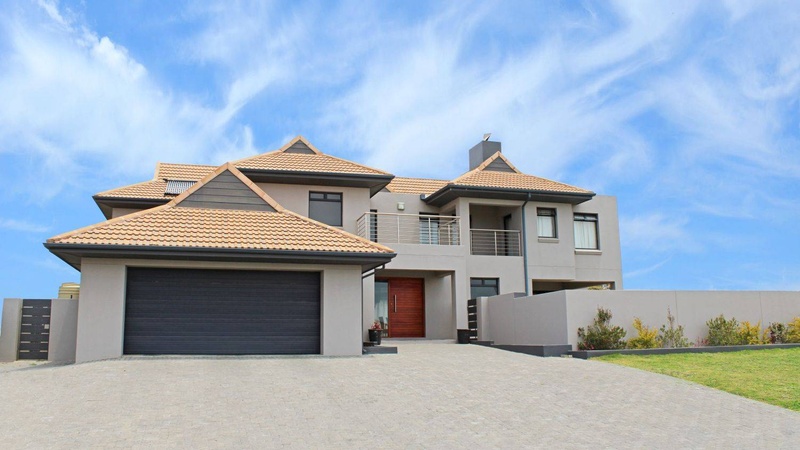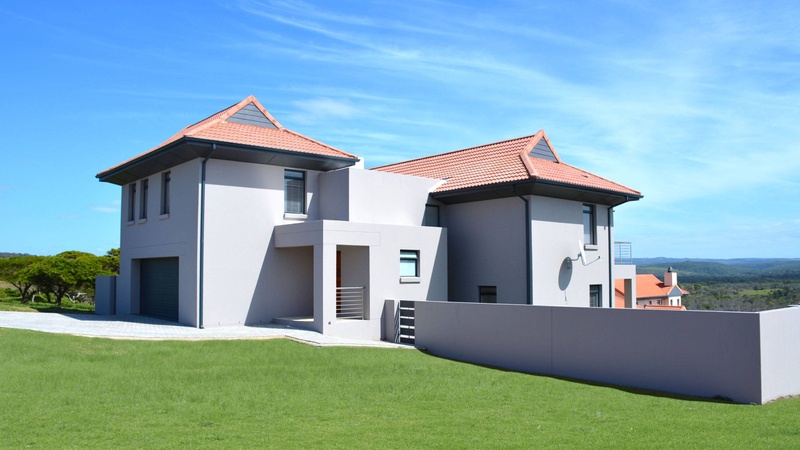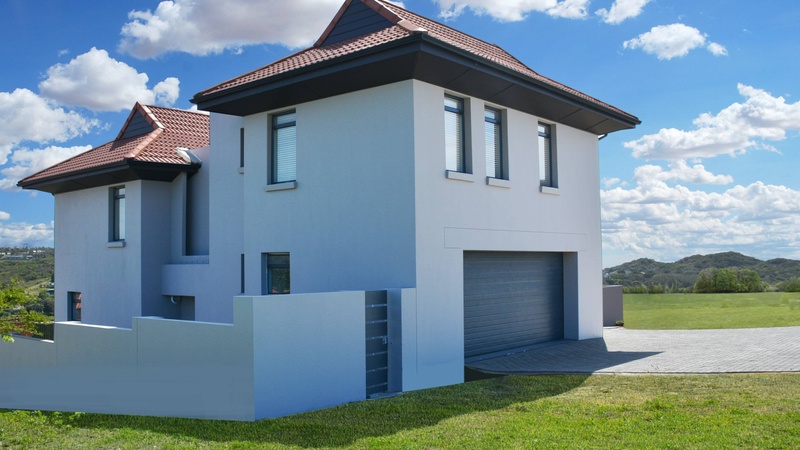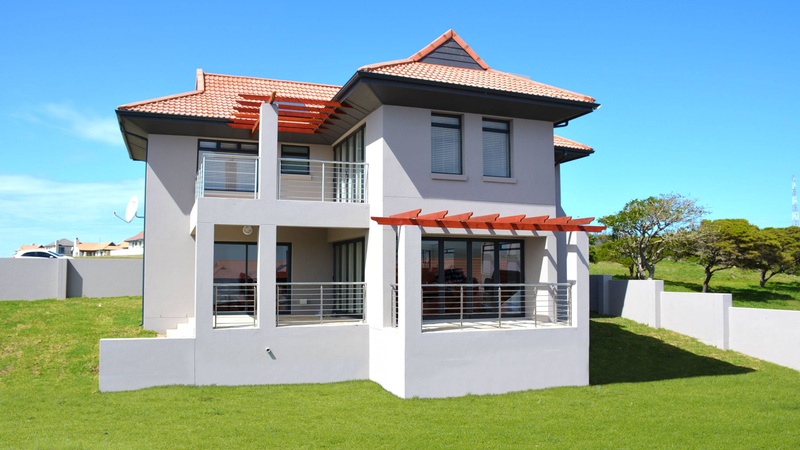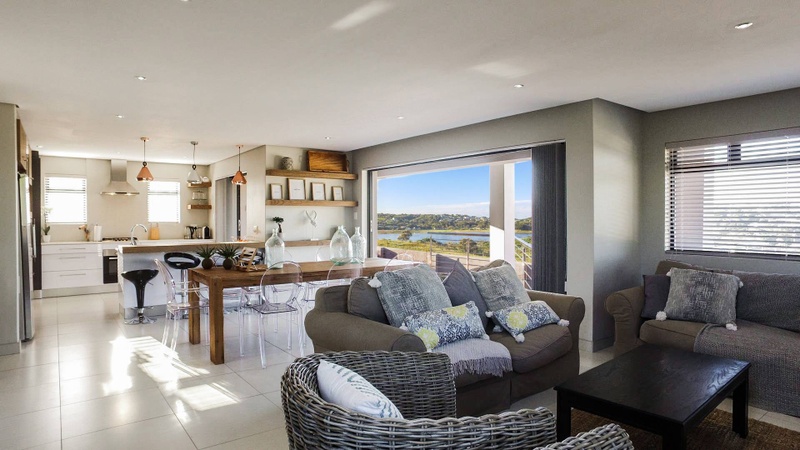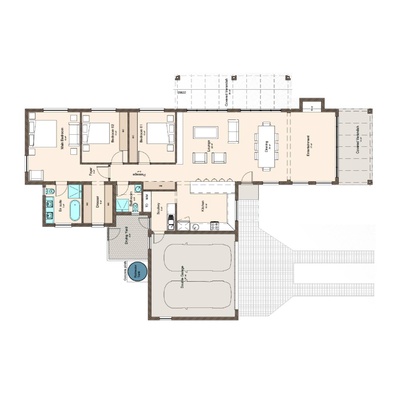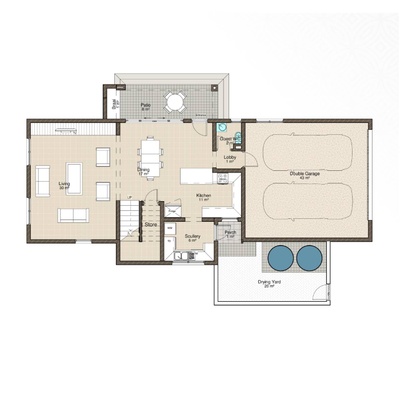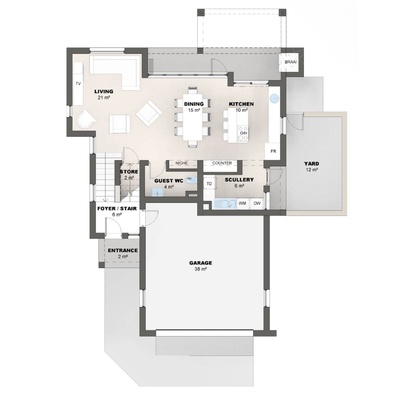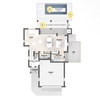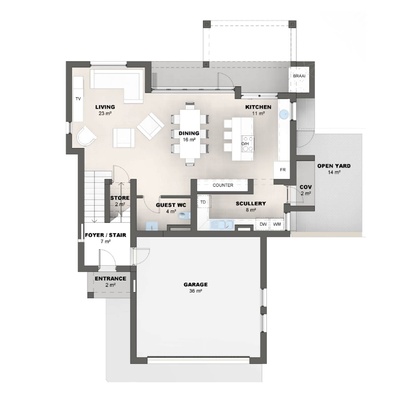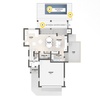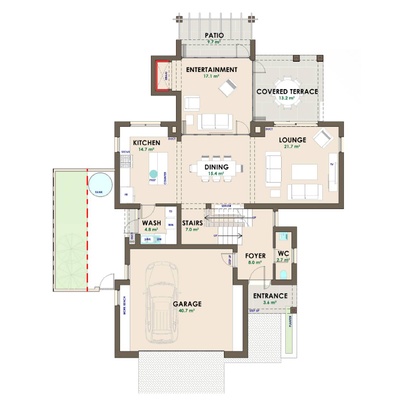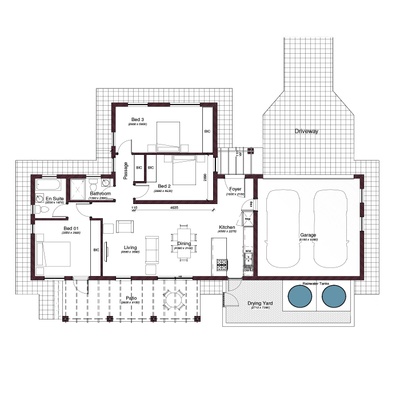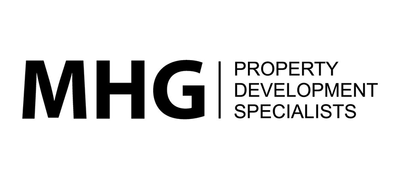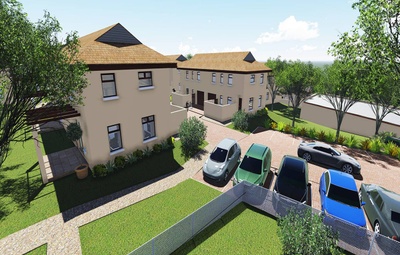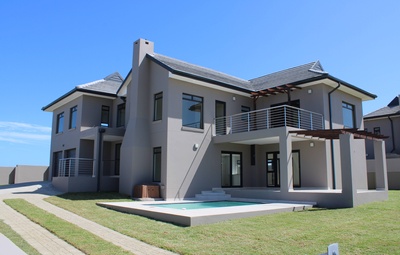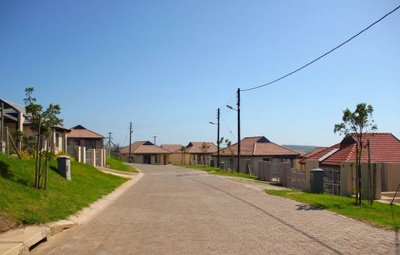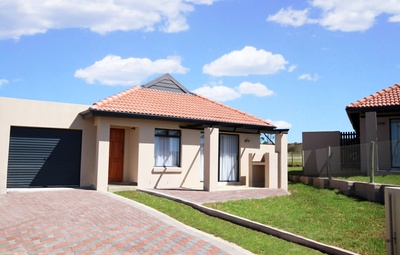Balugha River Estate is an exclusive private estate situated off the East Coast of South Africa
Luxury family homes with direct access to the river and beach. Balugha River Estate is an exclusive private estate situated off the East Coast of South Africa. Away from the hustle and bustle of life, this estate is a retreat from busy lifestyles.
Nestled between sea and nature, Balugha River Estate is located away from the city centre. Only 20km’s from East London in the Eastern Cape. Offering unspoilt views, residents safety and tranquillity within a securely gated estate, Balugha sets itself apart.
Architectural guidelines within the Estate ensures that natural resources are utilised, taking care of the environment, and the Estate’s residents.
Wildlife remains abundant around the estate, with blesbuck coming to waters edge to drink. Residents enjoy direct river and beach access as well as beautiful river and sea views. Surrounding Game Reserves are a short drive from the Estate.
Other features of the Estate include:
- Land purchase options from R500,000
- Biometric access control
- Secure perimeter
- Established roads throughout the estate
- Pre-paid electricity meters
- Independent water supply
- The on-site water filtration plant
- Award winning waste removal treatment plant, which means we do not utilise honeysuckers within the estate.


