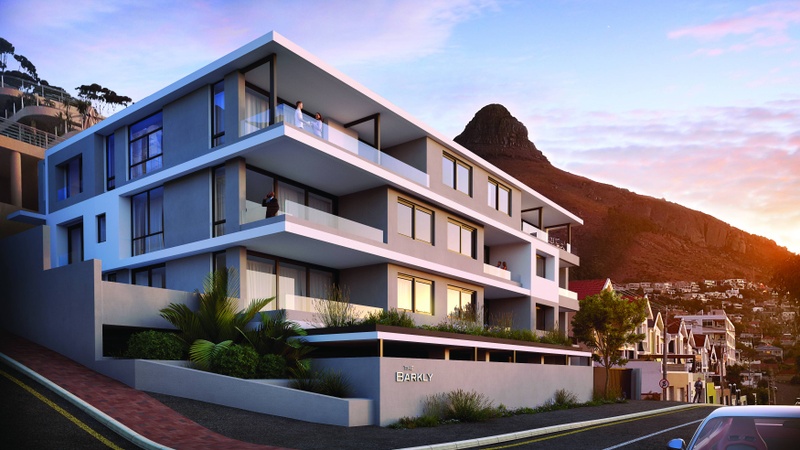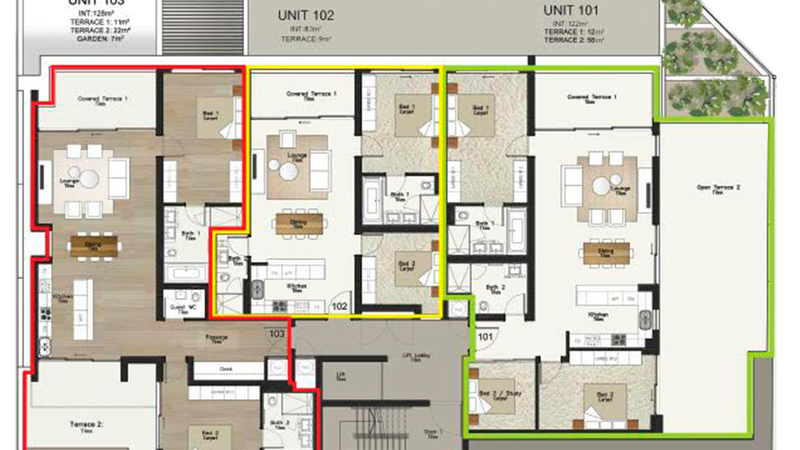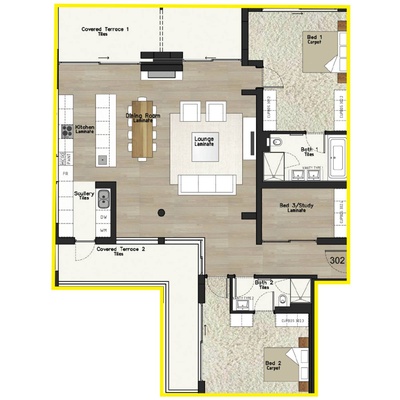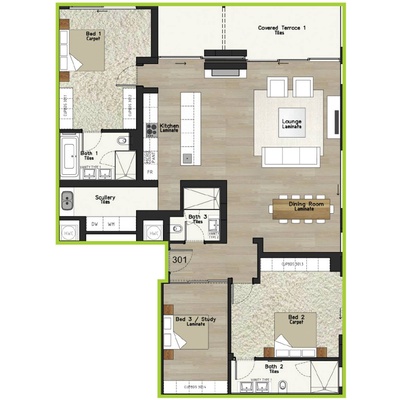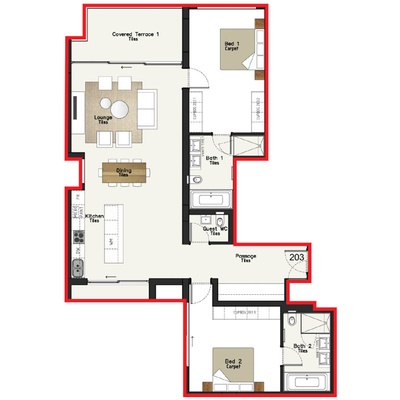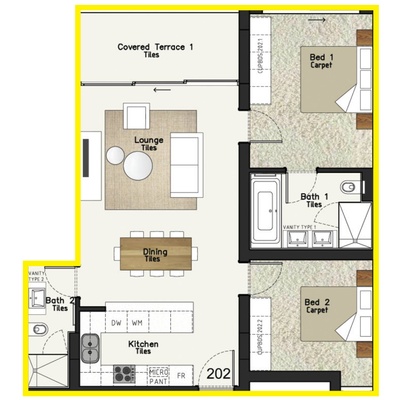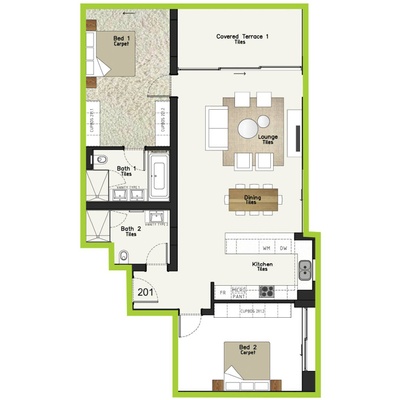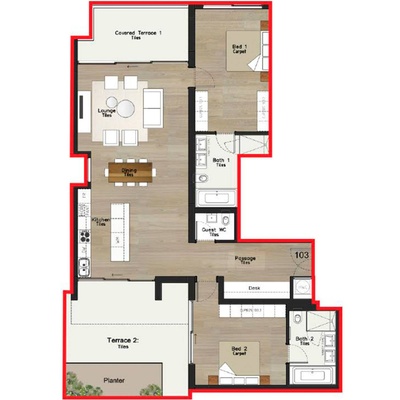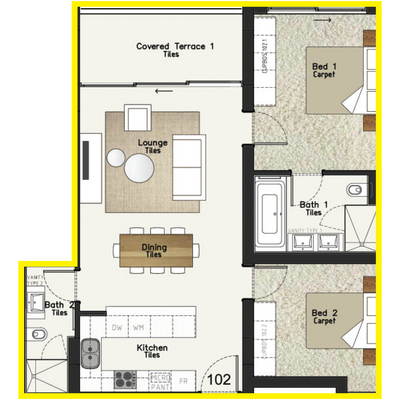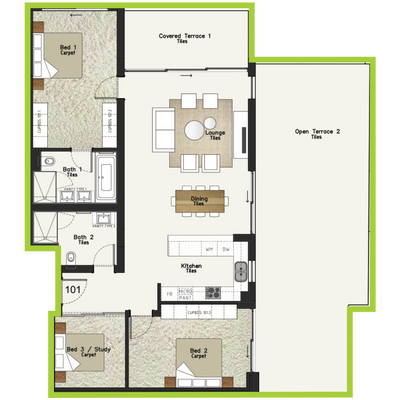The Barkly - Residential apartments in Cape Town
Location: Signatura’s latest Atlantic Seaboard stunner is perfectly located on the corner of Barkly Road and Ocean View Drive, one of Cape Town’s most impressive arterial routes linking the city center to the Atlantic Sea Board. Just meters away from the mountain reserve of Signal Hill, this outstanding position offers an enviable combination of gorgeous ocean views, mind-stilling tranquility and urban convenience. Here residents will enjoy the peace and quiet of the mountainside, yet have all the recreational and retail attractions of Sea Point within walking distance, and the CBD just a few quick minutes away by car.
Features: The Barkly consists of 5 two-bedroom apartments ranging from 83 to 128 square metres, each with a north-facing terrace, and one ground-floor three-bedroom apartment of 122 sqm, which boasts a 73 sqm terrace. The two penthouse apartments of 154 to 164 sqm feature three bedrooms each, and terraces of 37 and 20 sqm respectively. Parking access is direct from Ocean View Drive into a secure area, while dedicated pedestrian access into the lift lobby is from Barkly Road. This uniquely positioned residential development with spacious interiors and high-quality finishes will without question grow in value year by year. Lifestyle residents of The Barkly will truly have the best of both worlds to enjoy: astonishingly beautiful vistas amid an almost rural tranquility, combined with quick and easy access to the attractions that have made Sea Point one of Cape Town’s most sought-after suburbs. Mountain-bikers and trail runners will have access to the natural playground of Signal Hill just a few meters from their front door. A short stroll down the hill will open up the cosmopolitan delights of the Sea Point Main Road, while just few blocks further lies the ever-popular Sea Point Promenade, and the beaches of Rocklands and Three Anchor Bay. But with serene and spacious living areas opening out onto horizon-stretching terraces, the temptation simply to laze at home in a deck chair and watch the sun go down may often prove irresistible!
Design: The Barkly has been designed in a contemporary architectural idiom by Juan Bernicchi Architects with characteristically clean lines and strong sculptural elements. The interior and external spaces are integrated with fine detailing and the use of a grey to off-white palette, creating a warm but modern ambiance. At ground level the building is set back from the boundary to form a comfortable interface with the streetscape. The terraces are deep-set and thus shaded from the strong overhead sun in summer, but allow warm winter sunshine to pour in during the cooler months. Extensive landscaping will include a planted parking roof slab and trees along the Ocean View street edge and pedestrian walkway.


