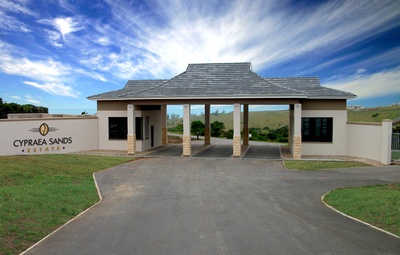
Cypraea Sands Estate
Cypraea Sands Estate offers country living minutes from East London, with Spectacular sea views
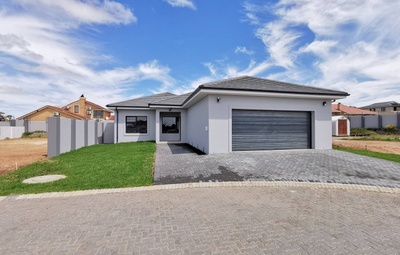
Mill Park Private Estate
Mill Park Private Estate - Secure residential estate in Gqeberha, Eastern Cape

Lovemore Park Estate
Lovemore Park Estate - Secure residential estate in Lovemore Park, Eastern Cape.

Portolan Lifestyle Estate
Portolan Lifestyle Estate - Secure residential estate in Gonubie, East Londo
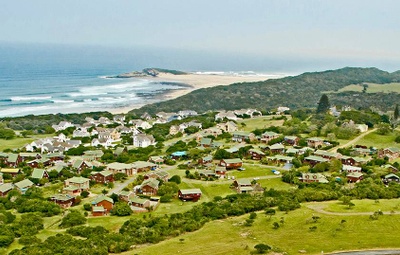
Cove Rock Country Estate
Cove Rock Country Estate - Plots for sale in a secure country estate and marine resort
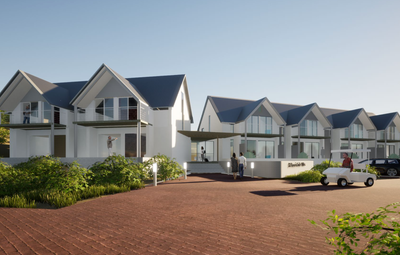
St Francis Links Villas
St Francis Links Villas - A secure golf estate in St Francis Bay, Eastern Cape.
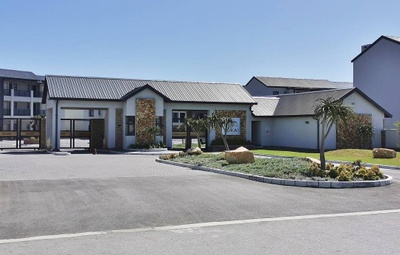
Tokai Apartments
Tokai Apartments - A secure residential estate in Pinelands, Gqeberha.

De Villiers Estate
De Villiers Estate - A secure residential development in Kamma Heights, Gqeberha.

The Longwy
The Longwy - Secure residential estate in Lorraine, Gqeberha, Eastern Cape.

Wedgewood Golf & Country Estate
Wedgewood Golf & Country Estate - Residential estate in Gqeberha (Port Elizabeth).
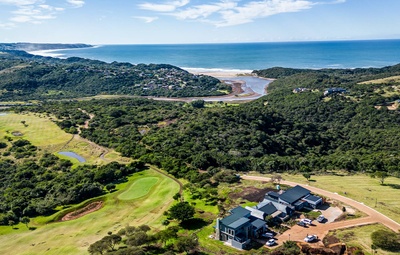
Olivewood Private Estate & Golf Club
Olivewood Private Estate & Golf Club - Lifestyle, Security and Golf Development in Cintsa East




