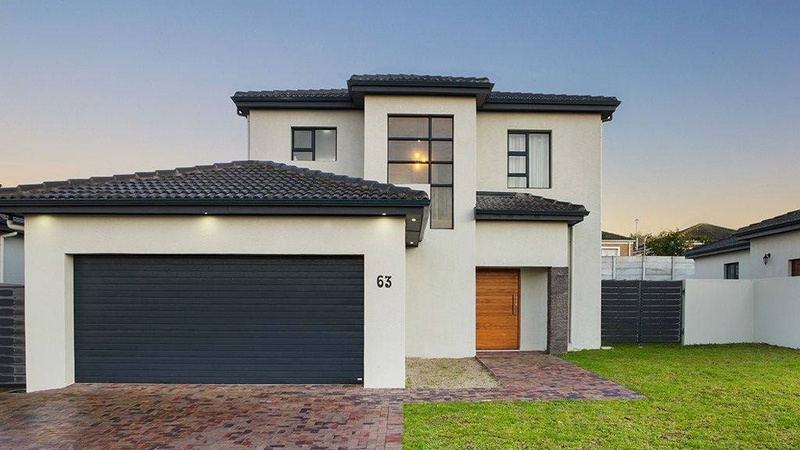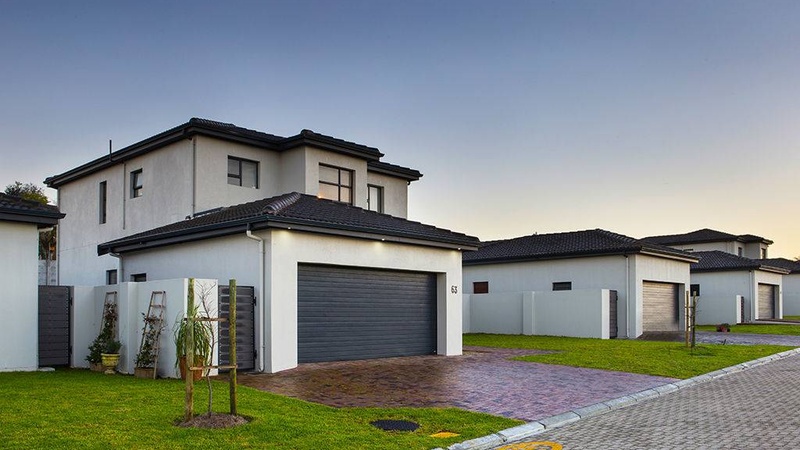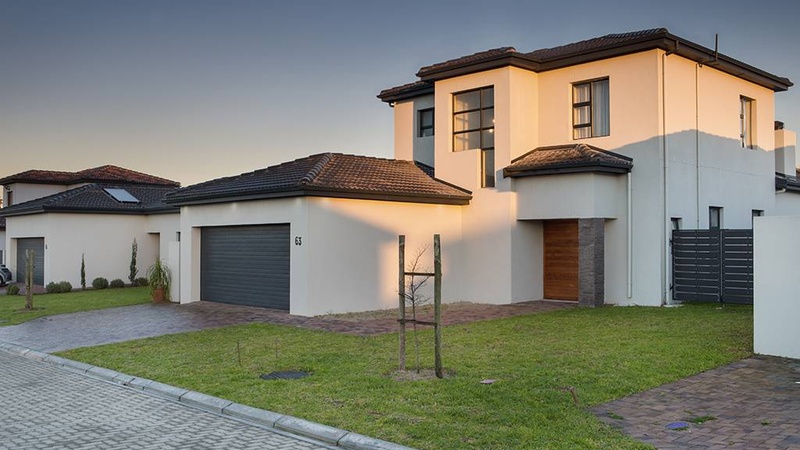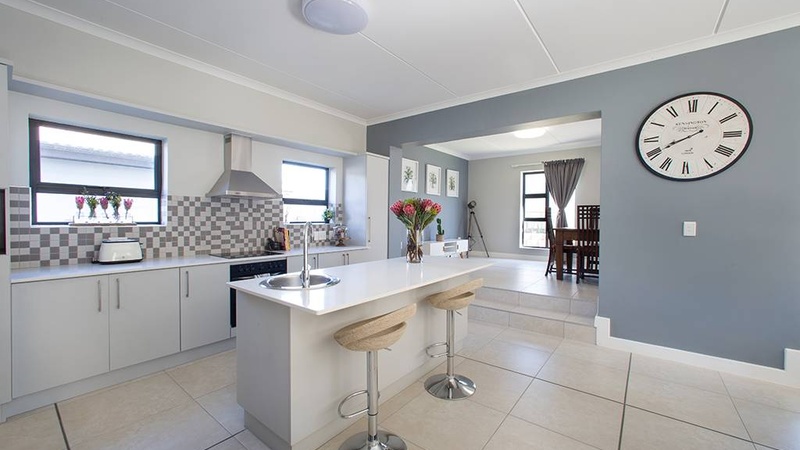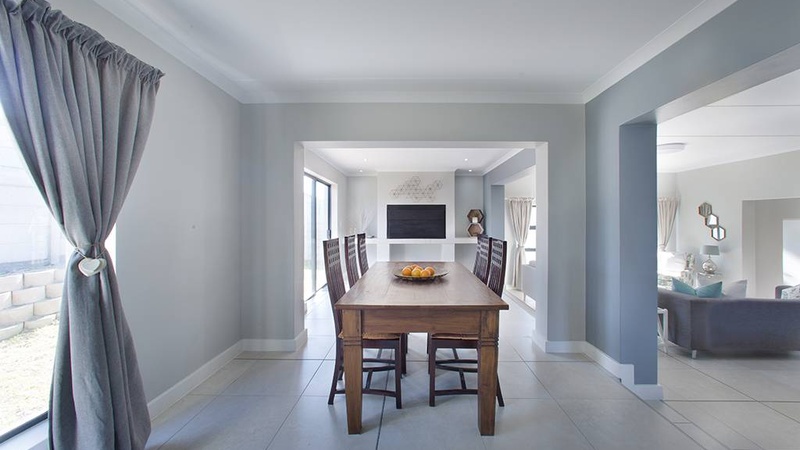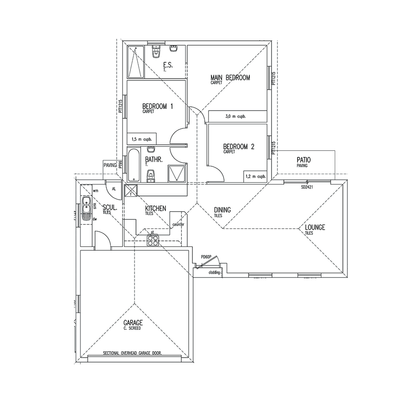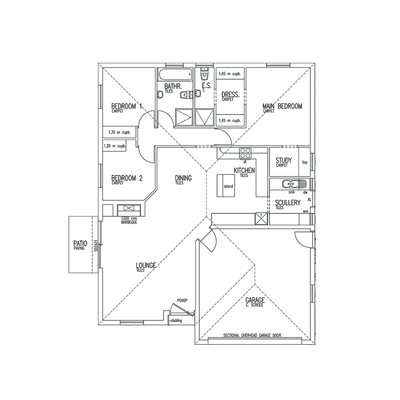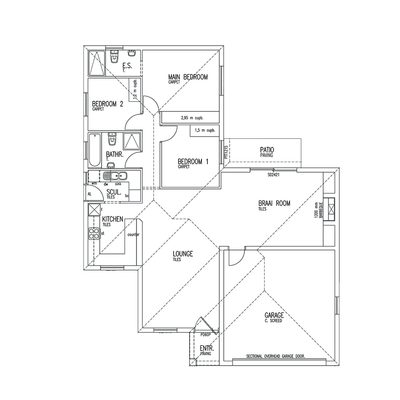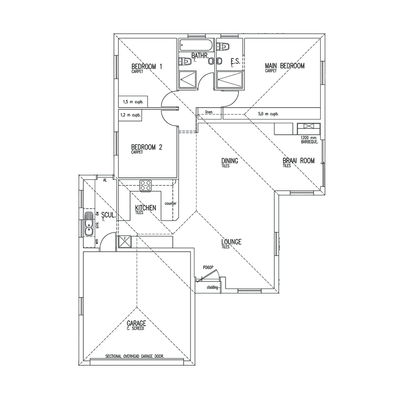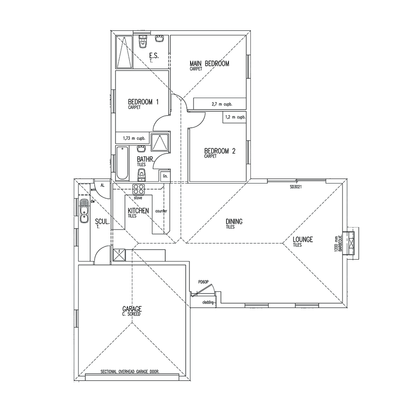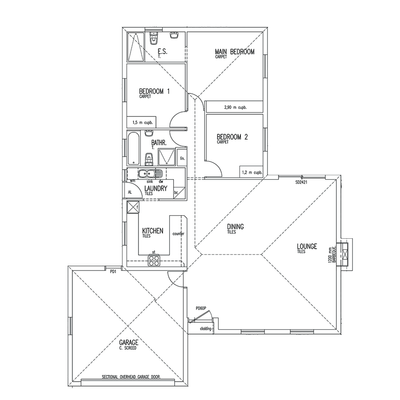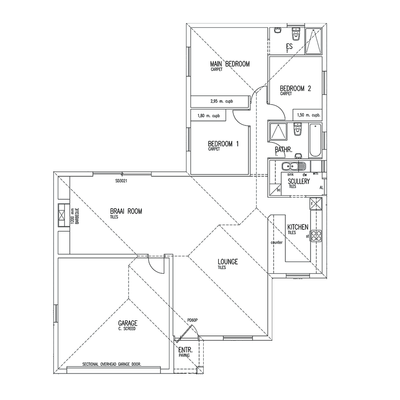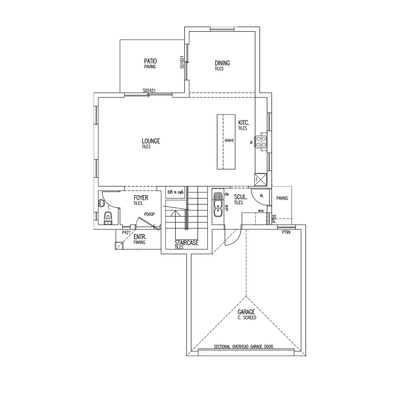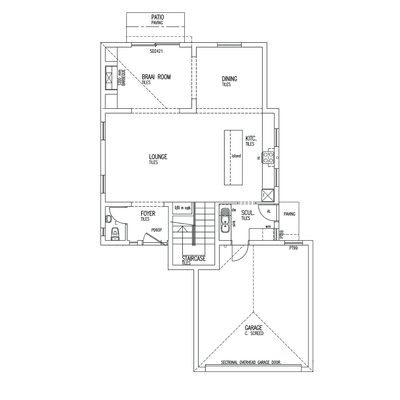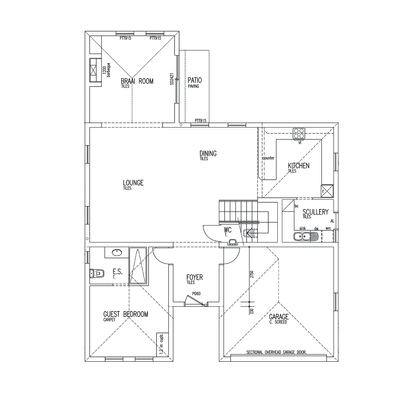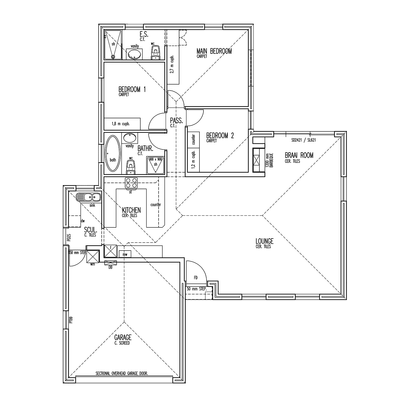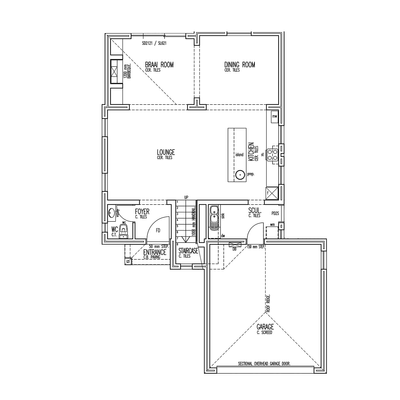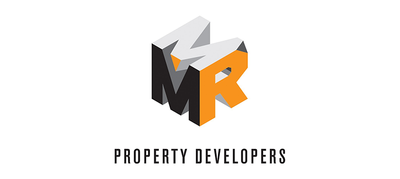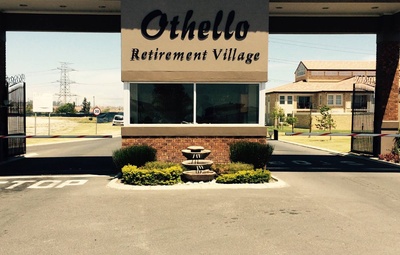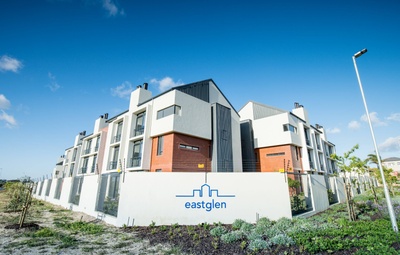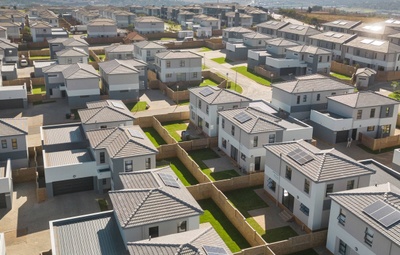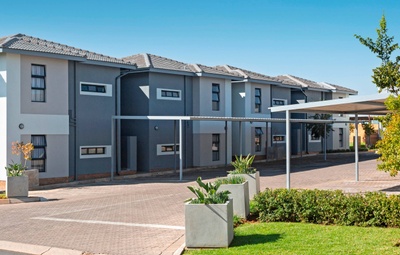Sole Estate - Secure residential estate in Brackenfell, Western Cape.
Sole Estate
MNK Projects are the proud developers of this 80 top class residential town house single title houses @ Sole Country Estate.
24/7 manned security access-controlled with lovely large playparks for the children and a Creche across the entrance.
You have one of two options:
Plot & Plan:
We have a lot of available plots to choose from varying between 363m2 to 427m2. There are 8 different building types of the simplex and duplex ranging between 150m2 to 226m2.
Consisting :
- 3 Bedrooms 2 Bathrooms of which one is the en-suite
- 150Lt solar panel geyser
- Double garage with automatic doors
- Washing machine and dishwasher points
- Different modern kitchen layouts to select from
- Scullery
- Large open space living areas
- Braai
- Paving in-front of the driveway and at the outside braai
- Grass – but no irrigation
- Wall enclosed with side gates
- 3 different selections of finishes with regards to painting, tiles, cupboards and 2 different types of taps
Turnkey Houses:
These are houses that we have completed to the level where the new owners only have to choose their specifications on the paint, cupboards, tiles and taps. We have only two types built.
- Single storey (build type K) – 177m2 for R2,637,600. 15% VAT Incl
- Double storey (build type spec I - 213m2 for R2,985,150. 15% VAT Incl
- They consist of exactly the same as the Plot and Plan houses with indoor braais
There is a Home Owners Association and the levies are ± R7200 p.a. (± R600 pm). You have the option also to make use of the gardening services at ± R2736 p.a. (± R228 pm), and the bin cleaning services at ± R1095 p.a. (± R91,25 pm). The Rates estimated at ± R11,620 p.a. (± R968,33 pm).
Show house every Sunday from 15h00 to 17h00 and during the week please call for a consultant to meet you at the Show House for viewings.


