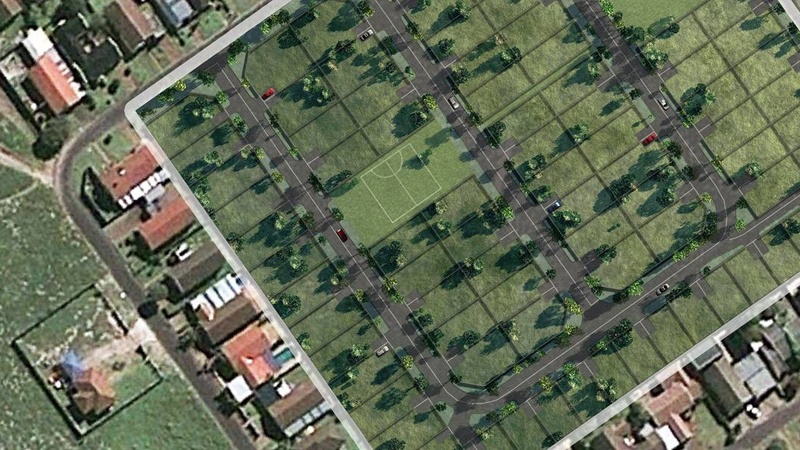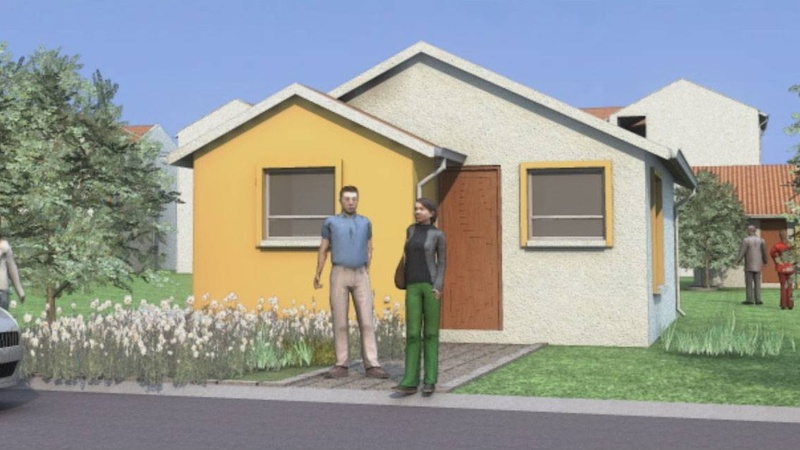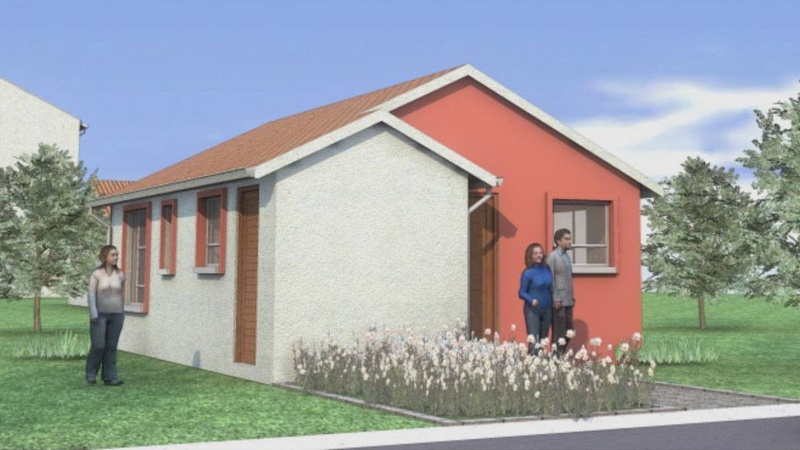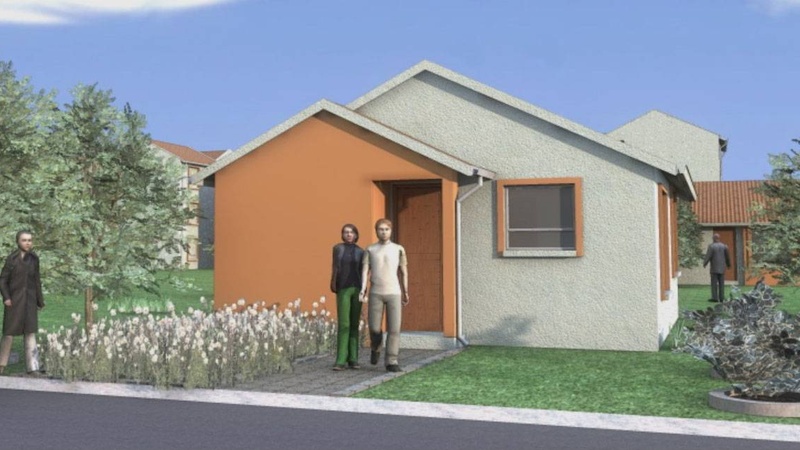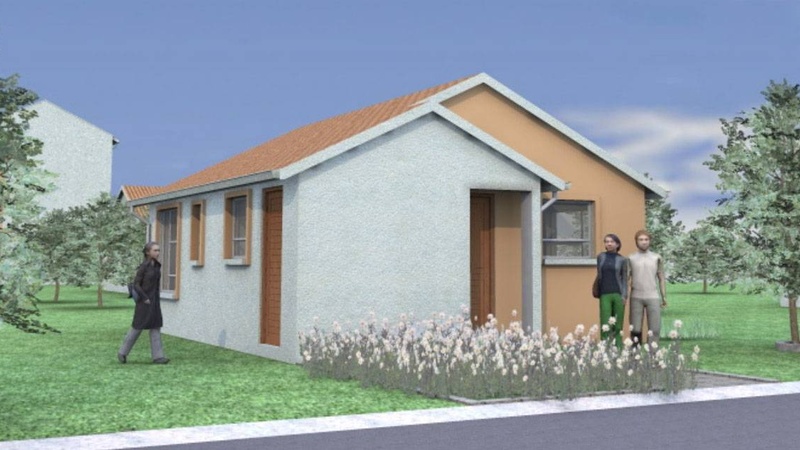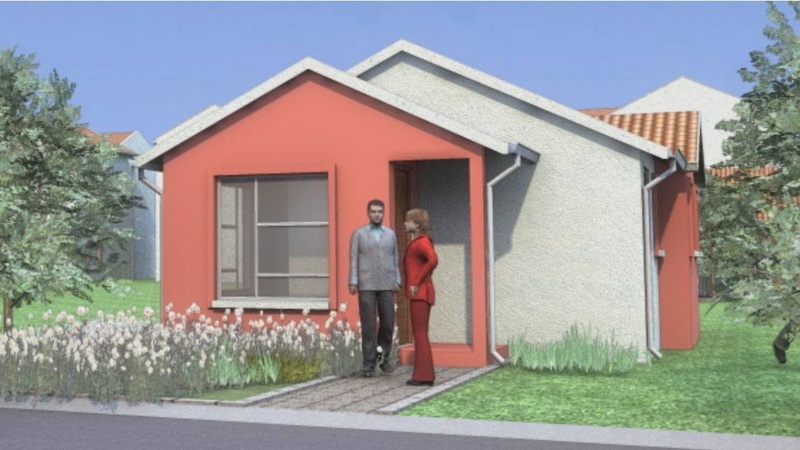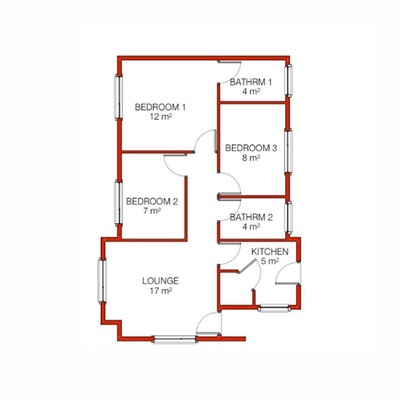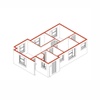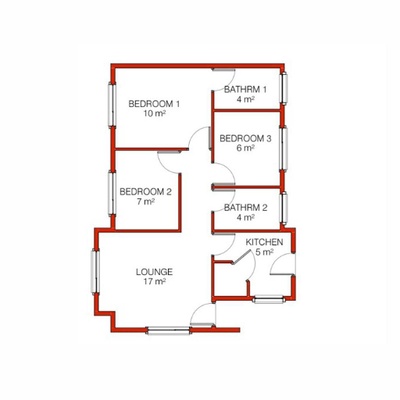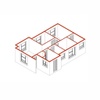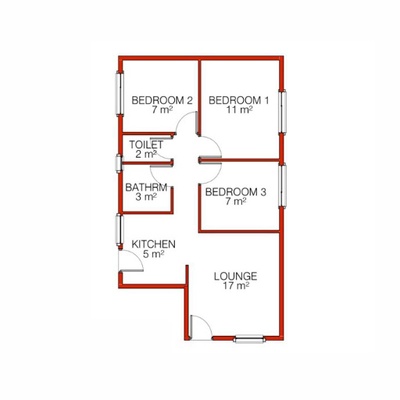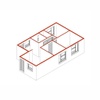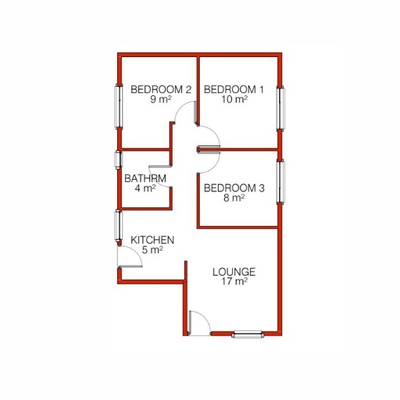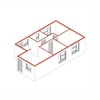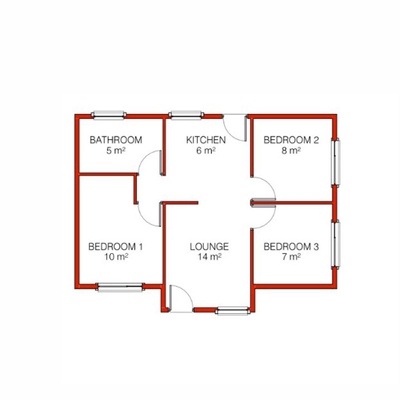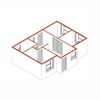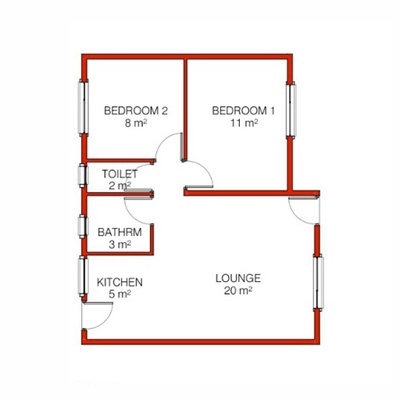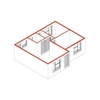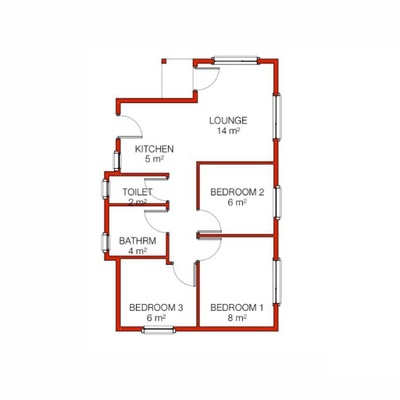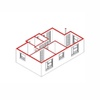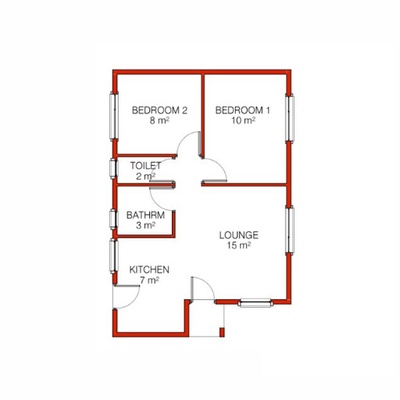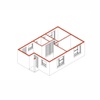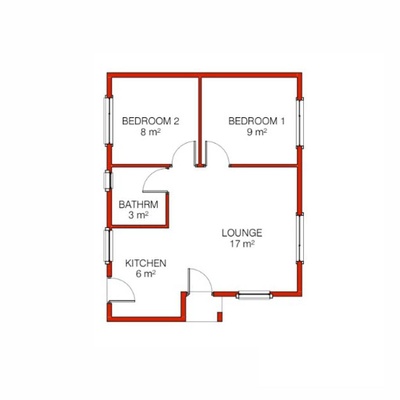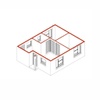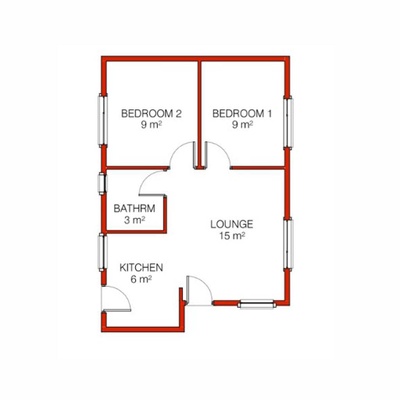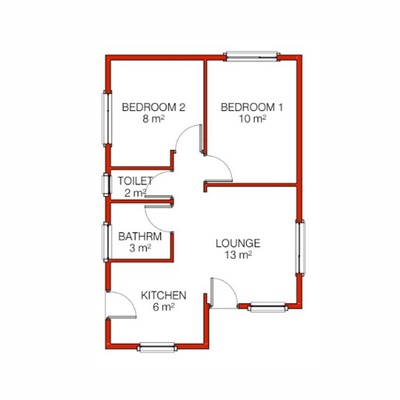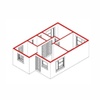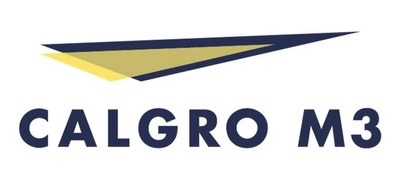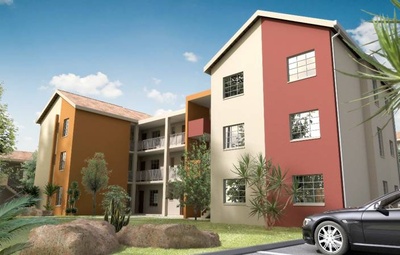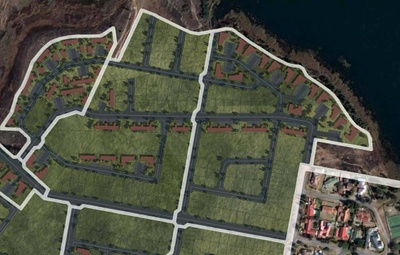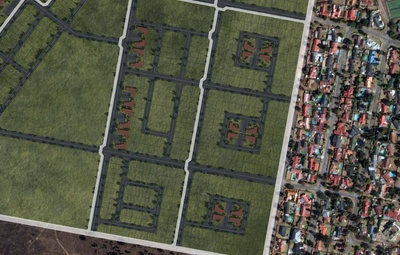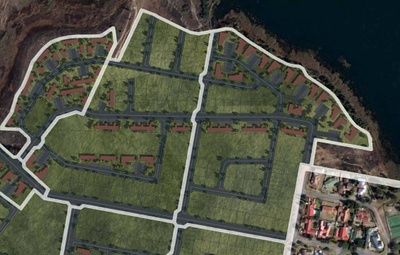Scottsdene, situated in Kraaifontein, Cape Town is Calgro M3’s first integrated development project to be undertaken outside of Gauteng. Pocket 12 of the Scottsdene development is comprised of 88 full title, free standing homes.
Scottsdene, situated in Kraaifontein, Cape Town is Calgro M3’s first integrated development project to be undertaken outside of Gauteng.
The project follows the principles successfully applied by the developer that is found in integrated developments. Once completed, Scottsdene Development will offer new housing units to 2 200 families. This will be made up as follows:
- 1 100 GAP (Sectional Title Apartments to the open bonded market) and Open Market Rental Units,
- 340 CRU units (Community Residential Units) subsidised rental units owned by the City of Cape Town,
- 550 fully subsidised RDP/BNG units
- and 210 freehold affordable stands with a choice of housing plans.
The four-year R554 million project was awarded by City of Cape Town in November 2010 and is set to be completed in early 2015.
Scottsdene Pocket 12 is comprised of 88 full title, free standing homes. Plots range in price from R 110 000 to R 224 000. Buyers can choose from a selection of building plans, with the cost of top structures ranging from R 259500 to R 359188.


