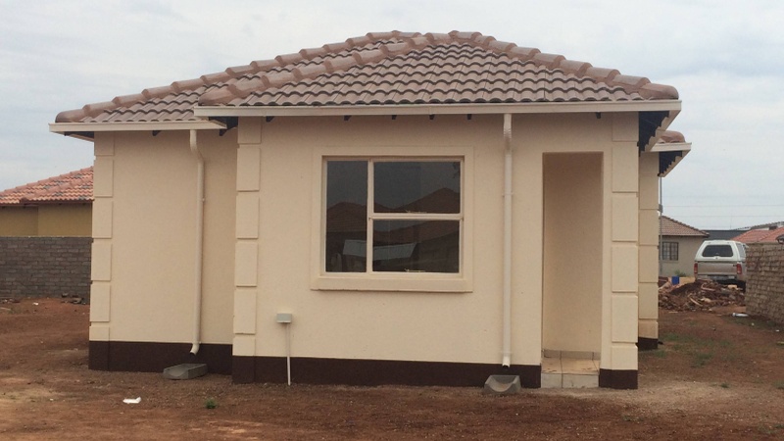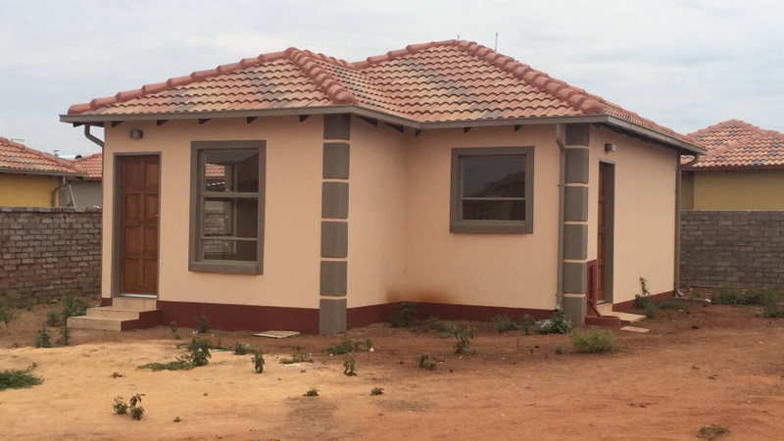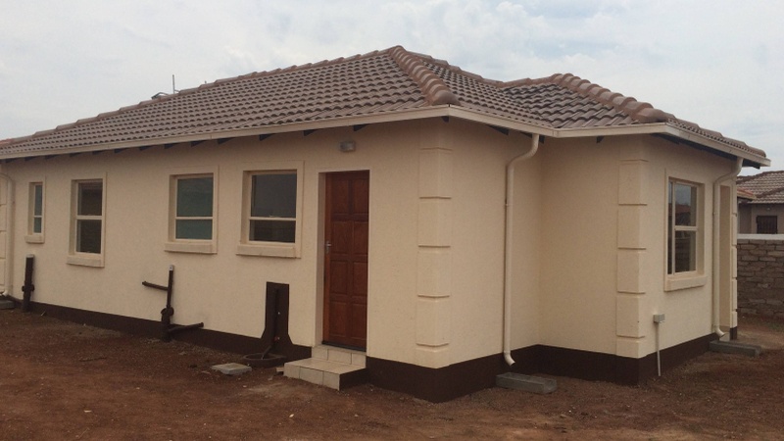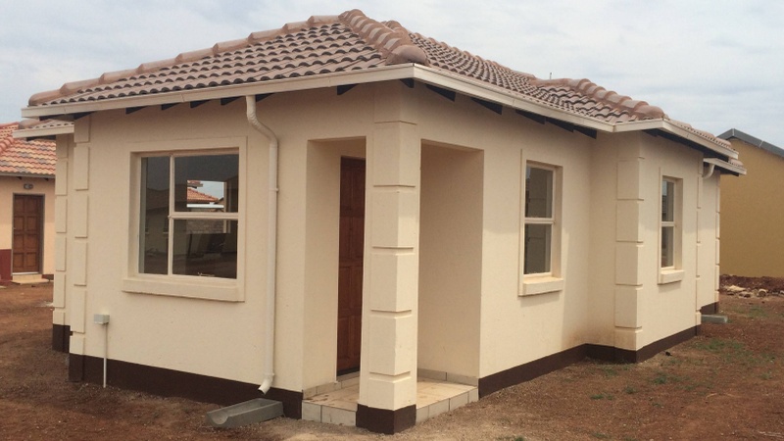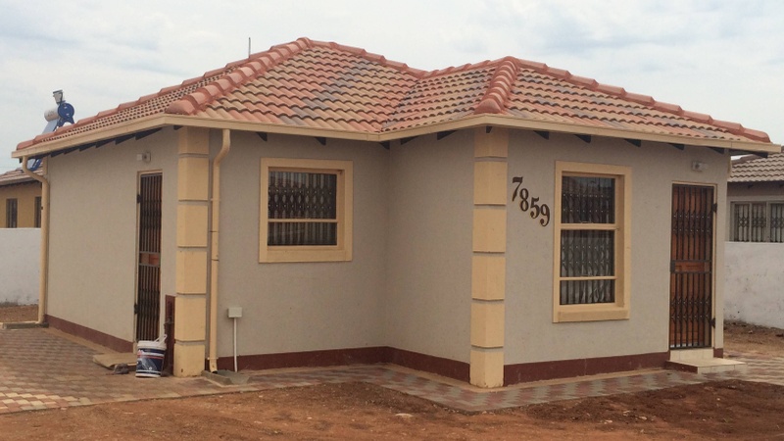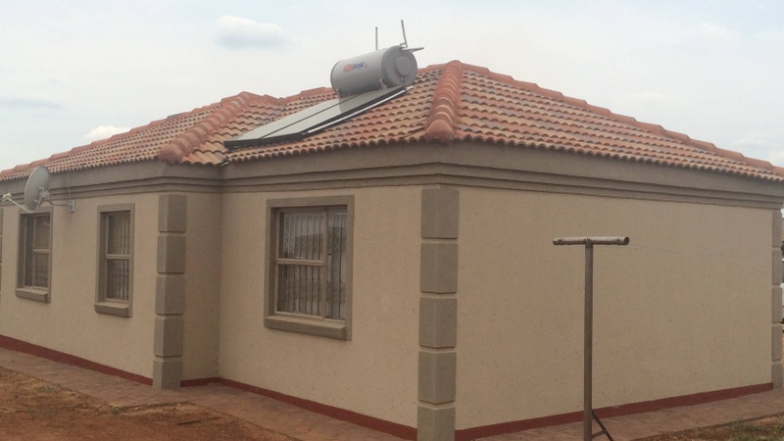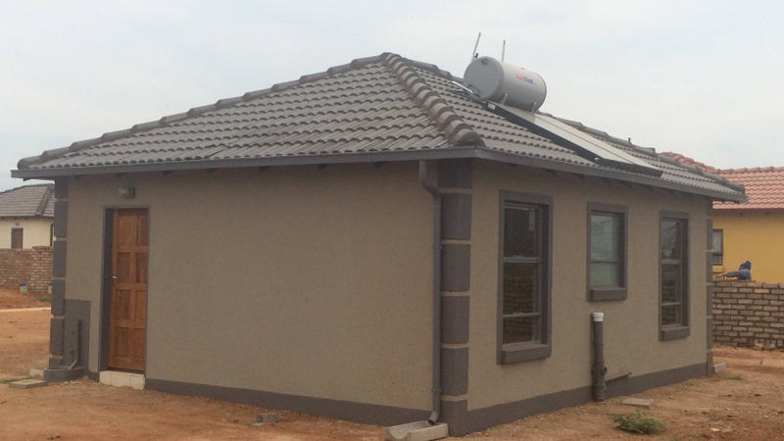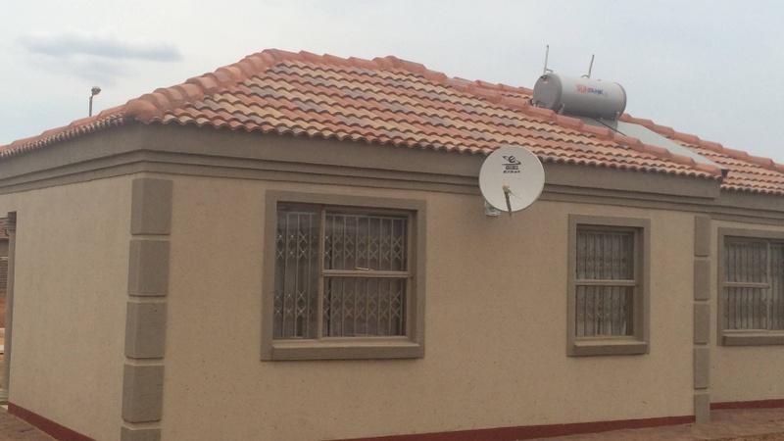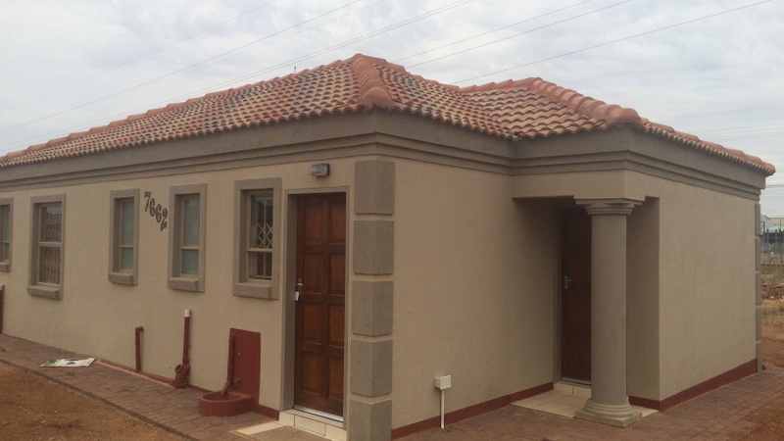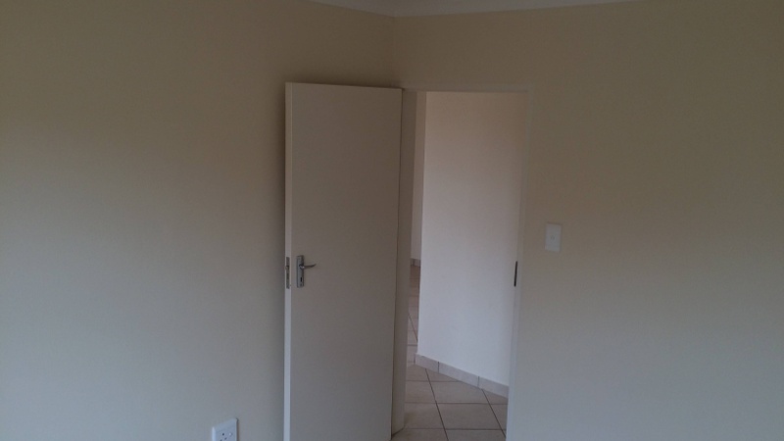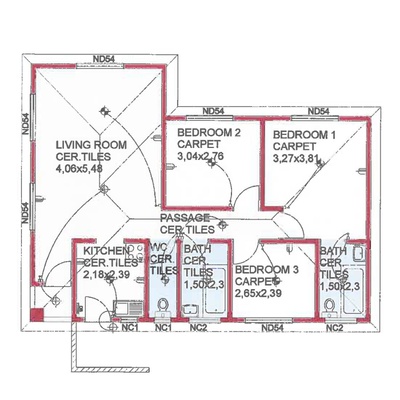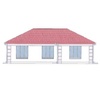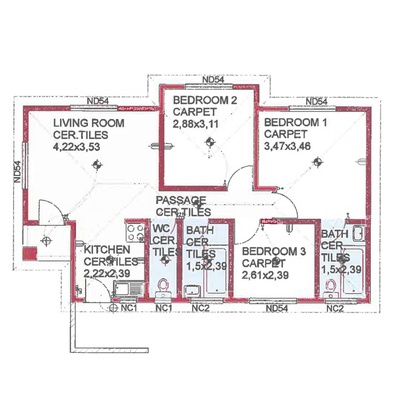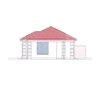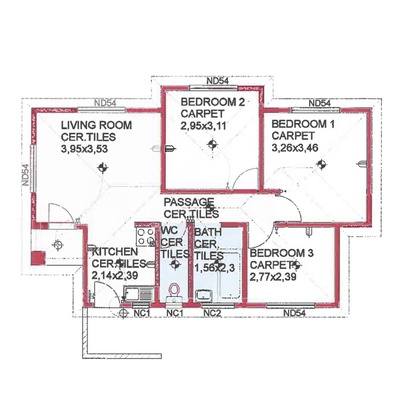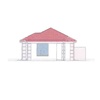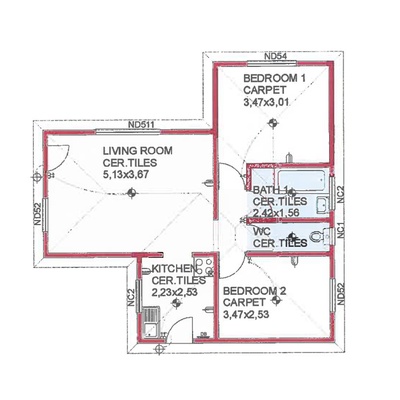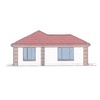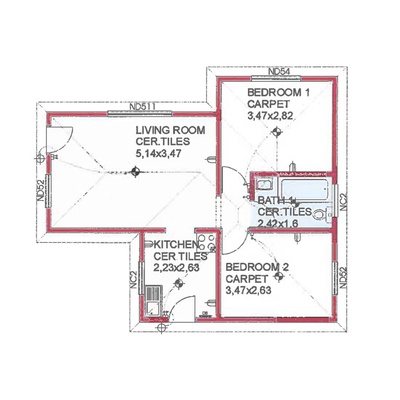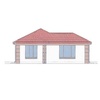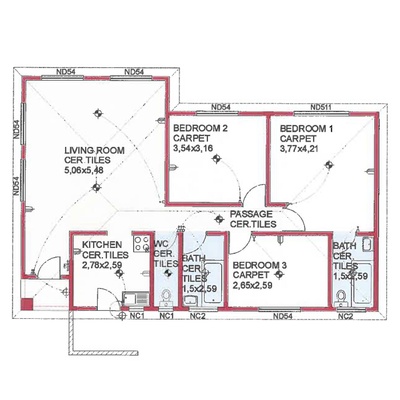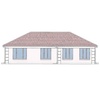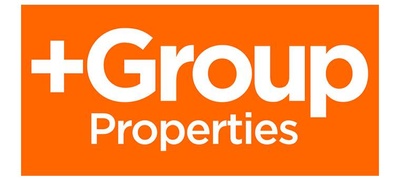Orchards Ext 6 - Residential estate along Railway Ave and Baker Ave
Freehold properties, 2 or 3 and more bedrooms plans available, Plans are easily customised to include items such as a garage, carport or any additional feature that you as a client might need to create your ideal home. Tiled roofs and plaster finish. Wide variety of external and internal colour schemes to choose from.
Floor covering (carpets, ceramic tiles and/or laminated flooring), BIC's in all bedrooms, fitted kitchen with under-counter oven and hob included. Wide variety of additional optional extras available to give you the client the opportunity to customise your house.
With houses starting from R587 000 and located Orchards Ext 6, close to all amenities such as shops, schools, churches and transport, this is the ideal investment opportunity or home for the discerning house hunter that is looking for that something special. All plans are custom designed with a client's budget and needs in mind concentrating on the Tuscan architectural style thus making it possible for us to build your dream home for you - in essence you can design your own house!
House plans start from 50sqm upwards sporting finishes such as custom designed fully fitted kitchens, BIC's, tiled and carpeted flooring, tiled kitchen & bathrooms. All costs associated with the purchase of a new property such as water and electrical connections etc. are included in the total package price - there are no additional or hidden costs and the bottom line that we quote you is therefore the price that you pay. Typically it takes about 9½ months for a house to be ready for occupation from the date that the client initially signs until the keys are handed to them - for example if you decide by 1 December 2015 that you would like to purchase a property the house will be ready for occupation by September/October 2016, conditions permitting

