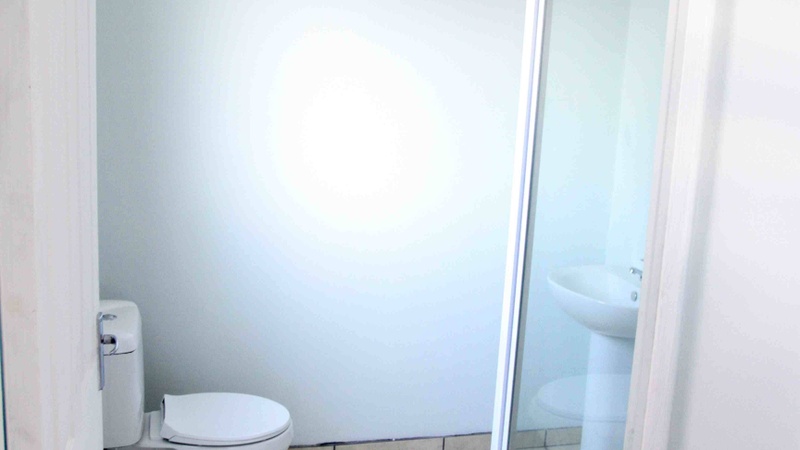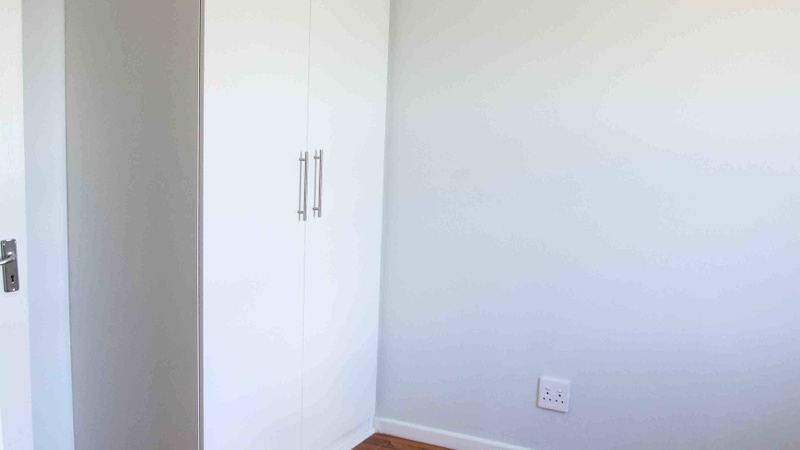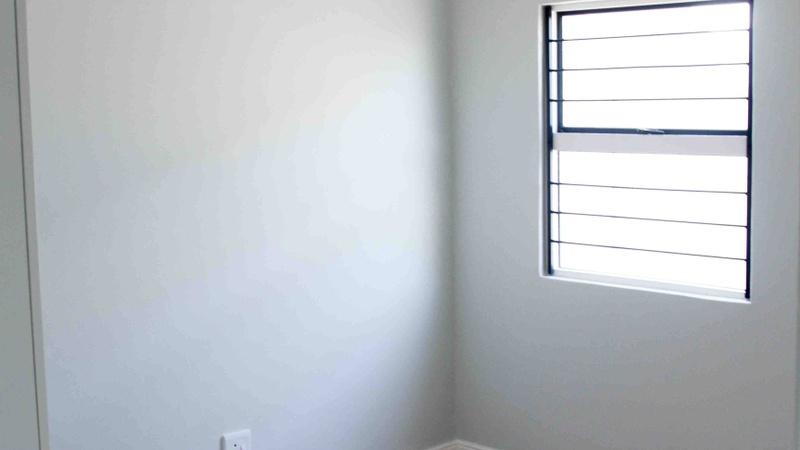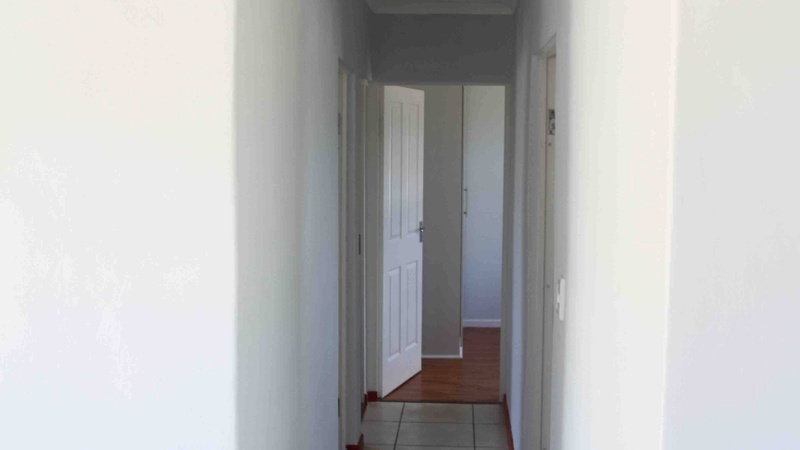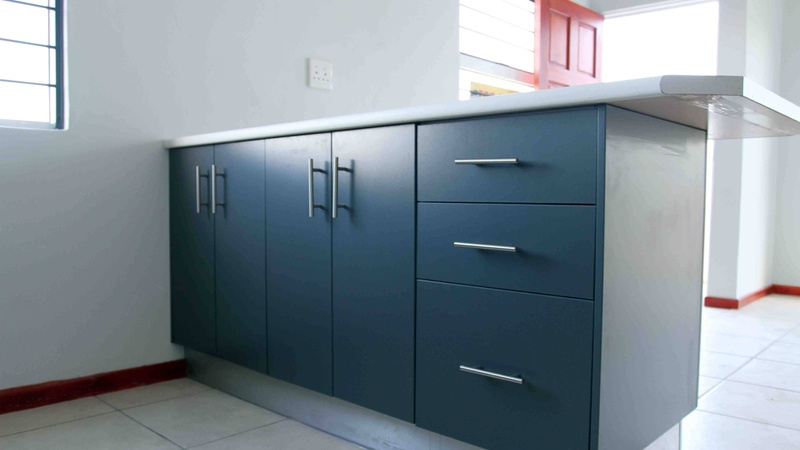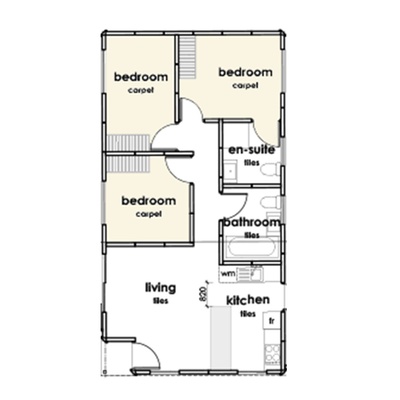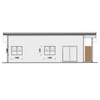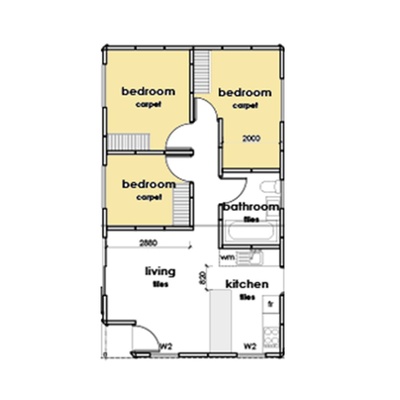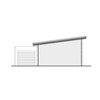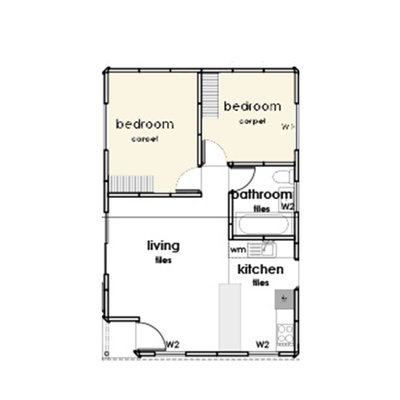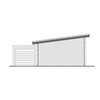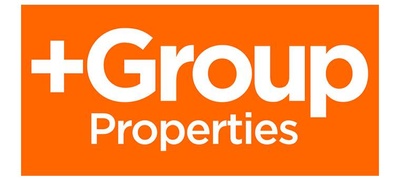Macassar Village Estate - A quiet and safe estate in a picturesque natural environment of Macassar, Western Cape
Well located, with the N2 highway 1km away. The huge Somerset Mall, one of the best and largest shopping centres in the Western Cape, is only 10kms from the Estate. Only 5 minutes’ drive to the large and quiet Macassar Beach (3km), 20 minutes’ drive to Stellenbosch (20kms) and 15 minutes’ drive to the Strand (14kms). A taxi rank in the town provides easy transport and access to Strand, Cape Town and Somerset West.
The Houses:
Solid, spacious and smartly designed homes with two and three bedrooms, with one and two bathrooms.
Our standard 57sqm house with a spacious design - Two bedrooms and one bathroom. The house is built on a plot of 208sqm to 270sqm, and includes as standard:
- Free standing house with two bedrooms.
- Each house in enclosed with Vibracrete wall and has a separate garden door.
- Open plan tiled kitchen and lounge. Glass sliding doors to garden from lounge.
- Kitchen with stove, oven, extractor fan, double sink and island counter.
- Each bedroom has laminated flooring.
- Tiled bathroom with bath, and glass shower screen.
- 150 litres hot water solar geyser.
- All windows have burglar bars.
- Garage façade with roller door.
A spacious 65sqm home with three bedrooms and one bathroom. The house is built on a plot of 200sqm to 270sqm, and includes as standard:
- Free standing house with three bedrooms.
- Each house is enclosed with Vibracrete wall and separate garden door.
- Open plan tiled kitchen and lounge. Glass sliding doors to garden from lounge.
- Kitchen with stove, oven, extractor fan, double sink and island counter.
- Each bedroom has laminated flooring.
- Tiled bathroom with bath and glass shower screen.
- 150 litres hot water solar geyser.
- Garage façade with roller door.
A spacious 72sqm home with three bedrooms, one bathroom plus another en suite bathroom in the master bedroom. The house is built in on plot of 200sqm to 270sqm, and includes as standard:
- Free standing house with three bedrooms.
- Each house is enclosed with Vibracrete wall and separate garden door.
- Open plan tilled kitchen and lounge. Glass sliding doors to garden from lounge.
- Kitchen with stove, oven, extractor fan, double sink and island counter.
- Each bedroom has laminated flooring.
- Master bedroom has en-suite bathroom with full shower.
- 150 litres hot water solar geyser.
- Tiled Bathroom with bath, and glass shower screen.
- All windows have burglar bars.
- Garage façade with roller door.
Optional Extras: these extra options can be installed in the house at an additional cost:
- Built-in cupboards: each bedroom can be built with built-in cupboards.
- Blinds in all windows.
Security extras:
- Security gate at front door and kitchen door.
- Expandable security gate at lounge sliding door can be installed at an extra cost.

