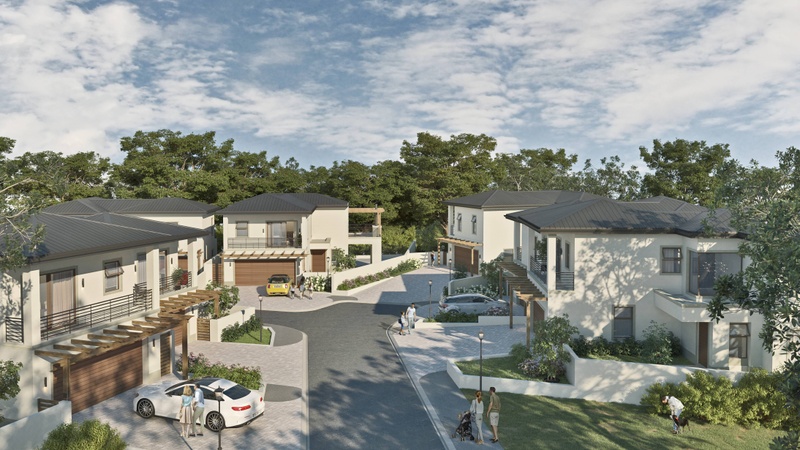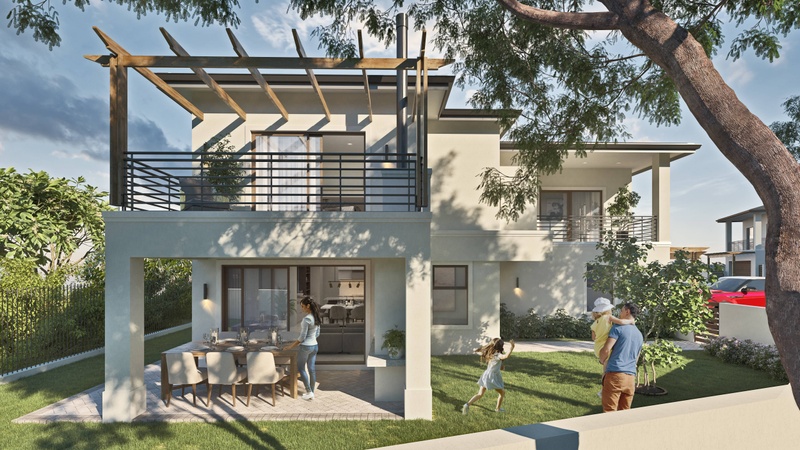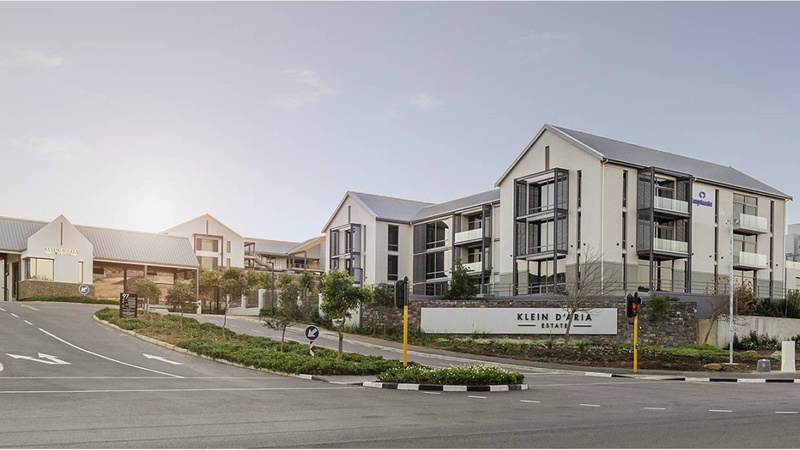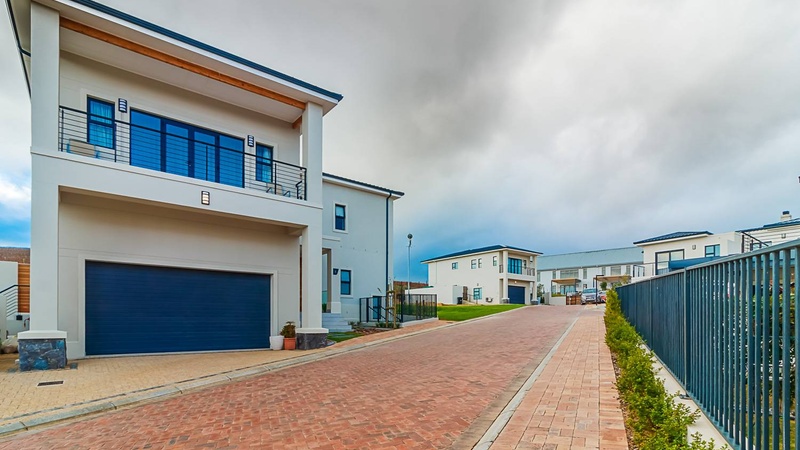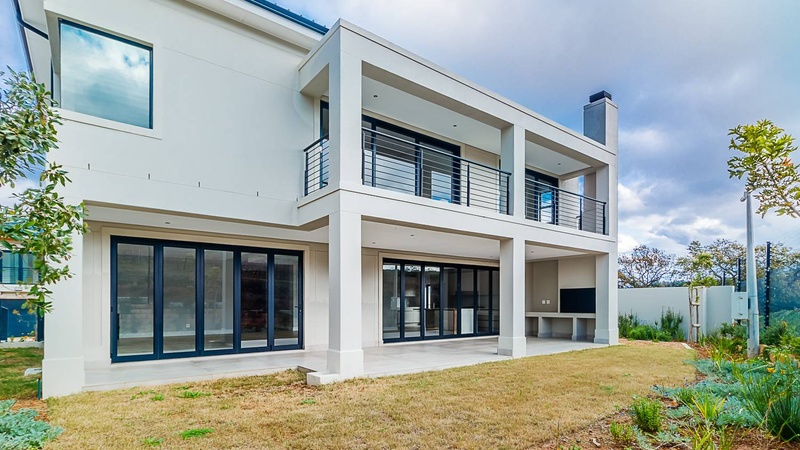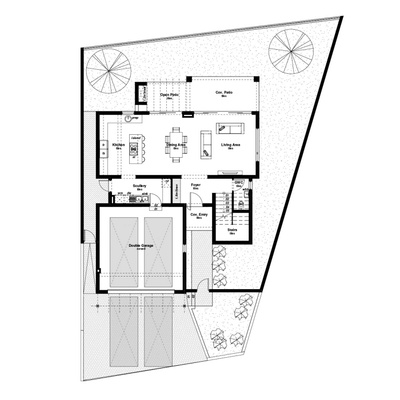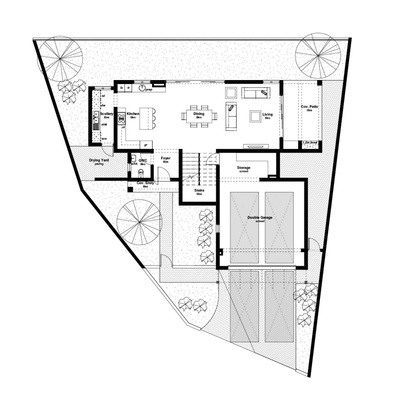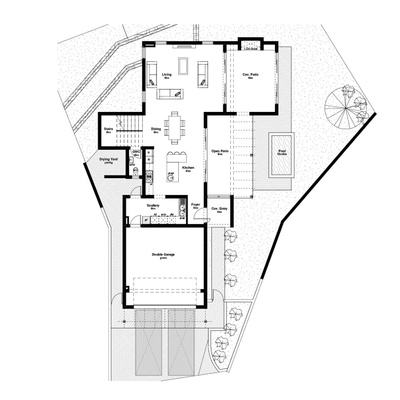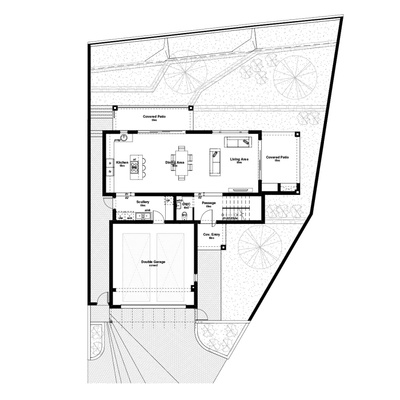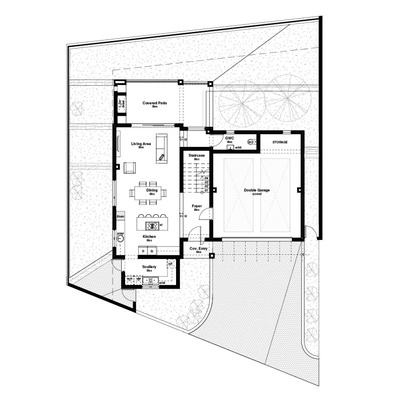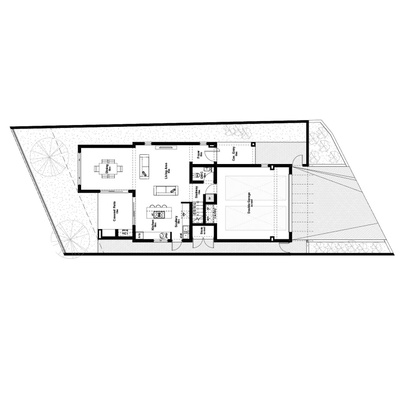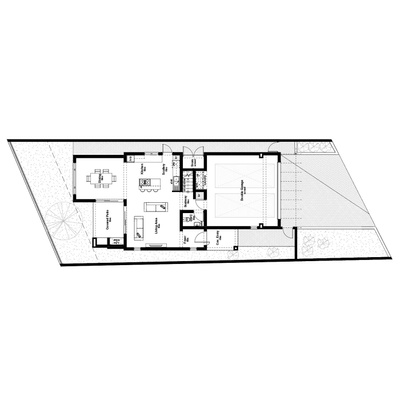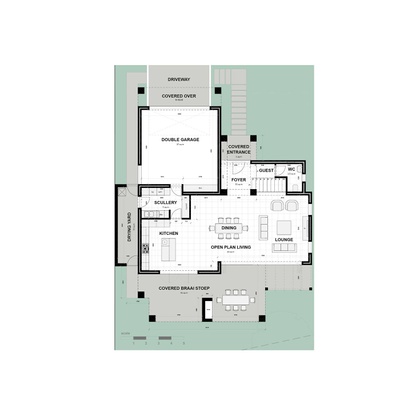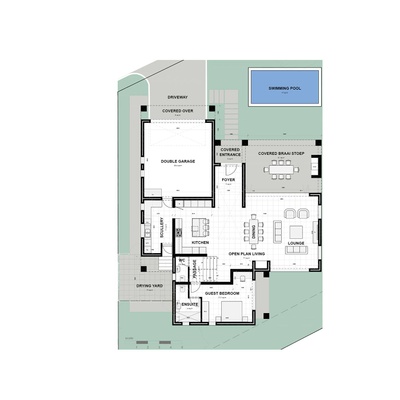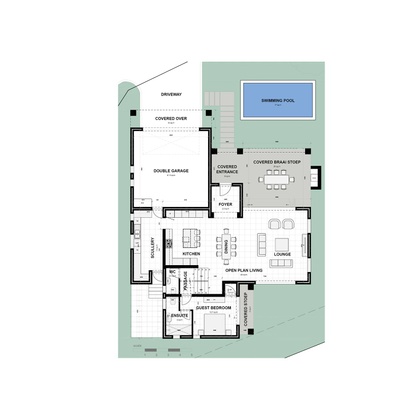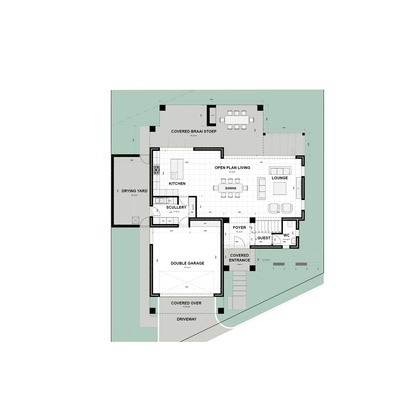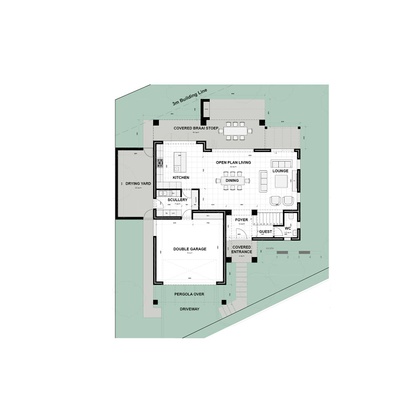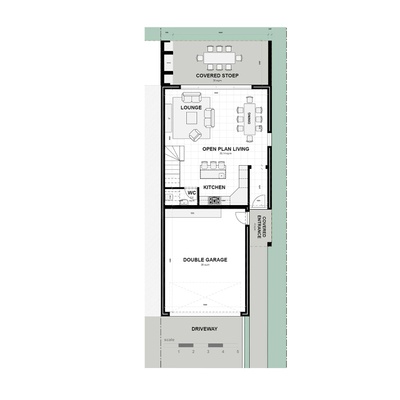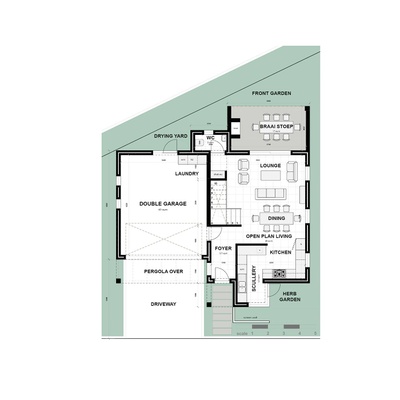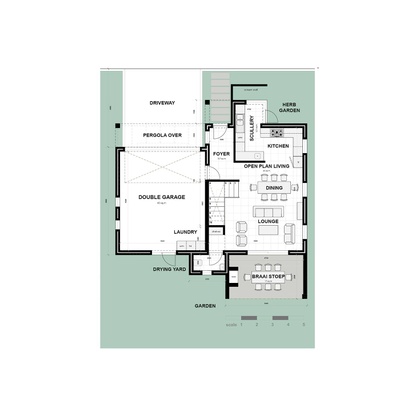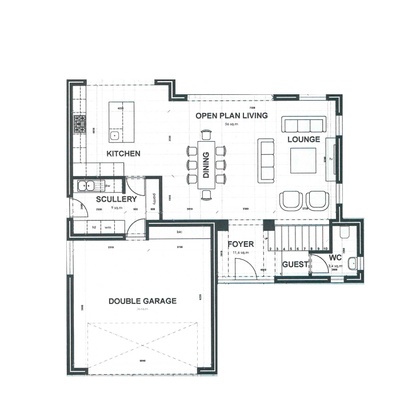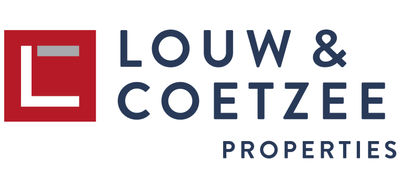Klein D'aria Private Estate - Secure residential estate in the van Riebeeckshof area of Bellville, Western Cape
Phase 2 - Only 2 opportunities left!
Welcome to the second phase of Klein D'Aria Private Estate, offering 24-hour manned security, electrified fencing, Majik Forest and D'Aria Vineyards on your doorstep. This is the perfect place to call home!
These houses tick all the boxes for a superb investor lock-up-and-go. The homes are architecturally designed and boast wonderful ease of flow with open-plan living areas and a pajama lounge upstairs between the bedrooms, in addition to a lounge and dining room with the lounge including an air-conditioner.
Each bedroom offers ample space, built-in cupboards and the main bedroom includes a dressing room, air-conditioner and a full main en-suite with a double vanity. A feature of this home is the modern kitchen paired with sleek finishes and clean edges. Enjoy the luxury of a scullery and laundry plumbed in garage. The double automated garages provide convenience with direct access to the home and your visitors will have space to park when they visit.
Entertainment will come easy as the covered patio and outdoor braai area is perfect for hosting a party or family get-together. Klein D'Aria is a feeder area for top quality schools such as Kenridge, Welgemoed Primary and Fairmont High School. The estate is walking distance from Majik Forest and Door De Kraal Dam offering you and your family the ideal setting for long walks to enjoy nature at its finest.
The estimated construction period is 8 months and depends on the signed date of the contract - subject to specific purchase and building timelines.
*Disclaimer: These homes are plot-and-plan. The images used are to show typical specifications and finishes of a townhouse.*


