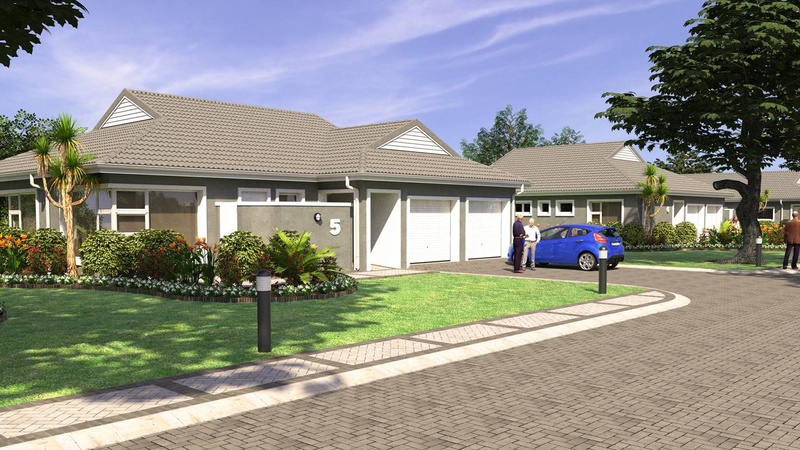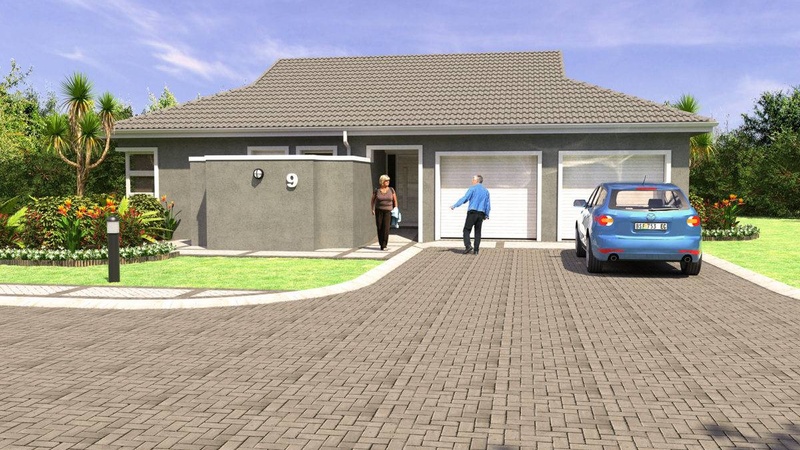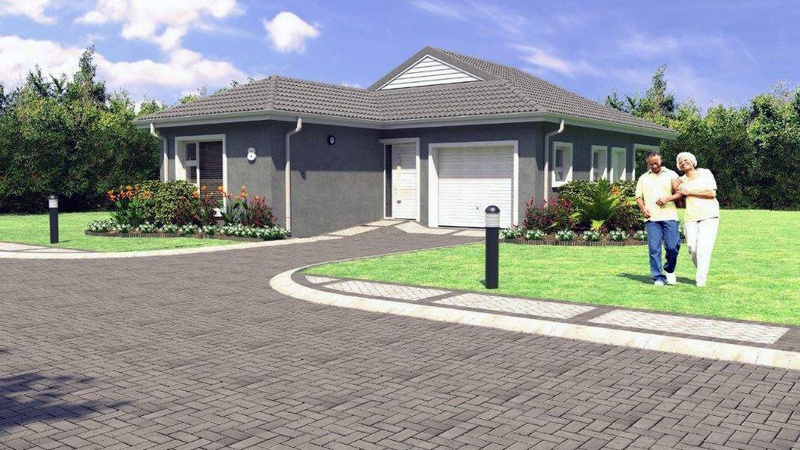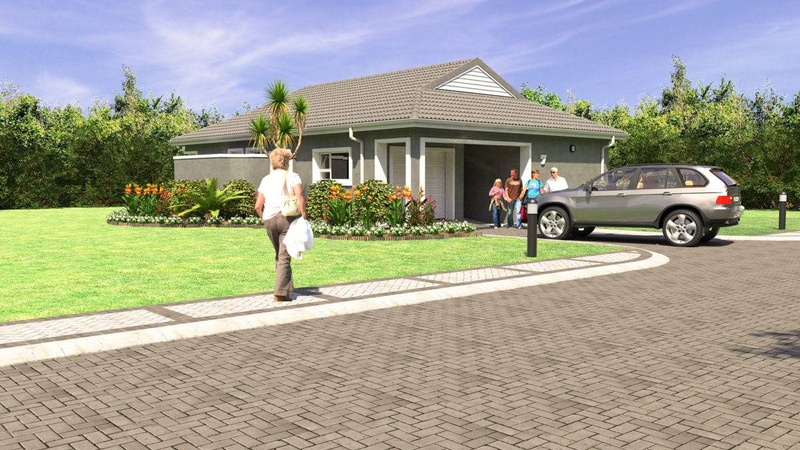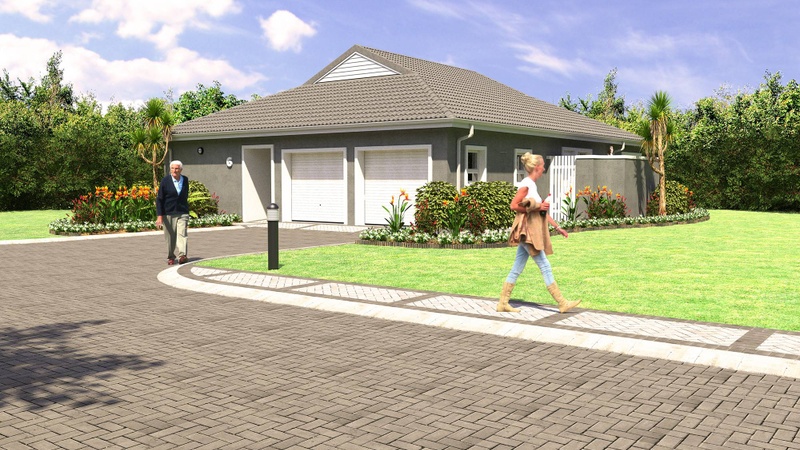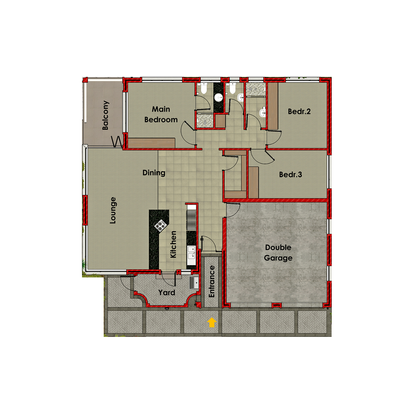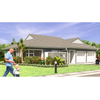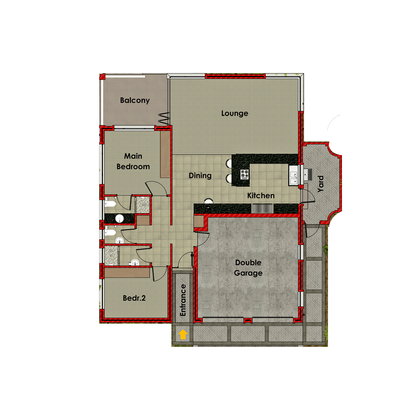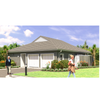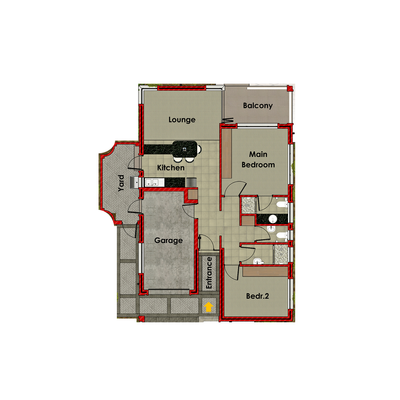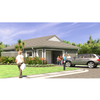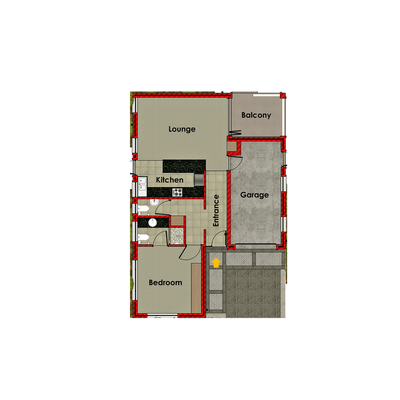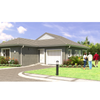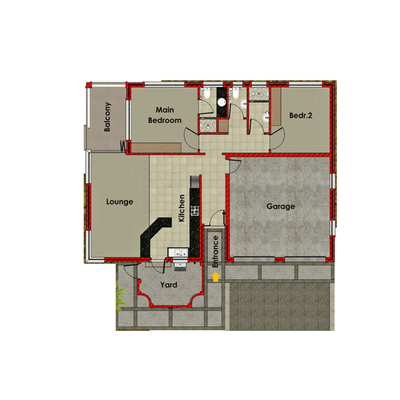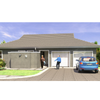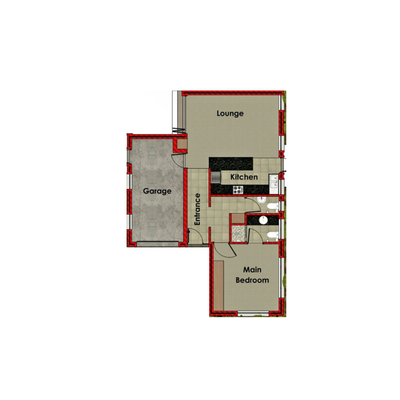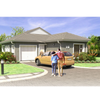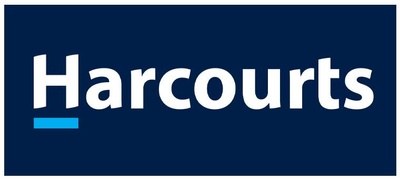Kidds Lifestyle Estate and Retirement Village - Secure residential estate in Main Road Kidds Beach, East London
Kidd's Beach Lifestyle Estate and Retirement Village is 22 km from East London.
We selling a lifestyle estate with natural indigenous plants and bird life, with walk ways to the river and relaxing areas next to the river.
The retirement village offers a medical centre with doctor/dentist rooms, pharmacy, recovery ward and bachelor units.
The clubhouse offers a gym, hair salon, library and dining area.
The apartments offer one & two bedrooms.
The Estate will consist of 84 stands.
There are full free standing title units selling from R 1 630 800.
Once again various options from lovely 1 bedroom, single garage homes to 3 bedroom, double garage homes.
20 Sectional title Apartments at the Clubhouse.
10 Bachelor units, above Medical Centre.
Development Amenities:
Medical centre - The Medical Centre consists of 2 Wards, Physiotherapy room, Dentist room, Doctor Consulting room, Dispensary / Pharmacy and amenities.
Clubhouse - The Clubhouse is nicely nestled on the side of the estate surrounded by indigenous trees and gardens. When at the Clubhouse, one can pop over to the hair salon or have a massage. Once you’ve done spoiling yourself then pop over and chat to your friends at the clubhouse coffee bar. Need some time out? Grab a book from the Clubhouse library head over to the deck and relax while some of your friends head into the gym for some exercise. The Clubhouse dining room is the ideal venue to end the day with a lovely meal and remember, there is a lift if you're tired of walking up the stairs.
Contact us today to discuss various plots and plans with you, there are so many options to choose from.

