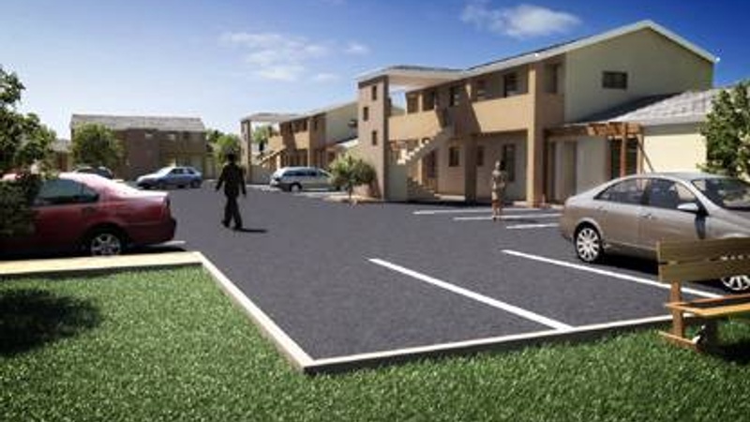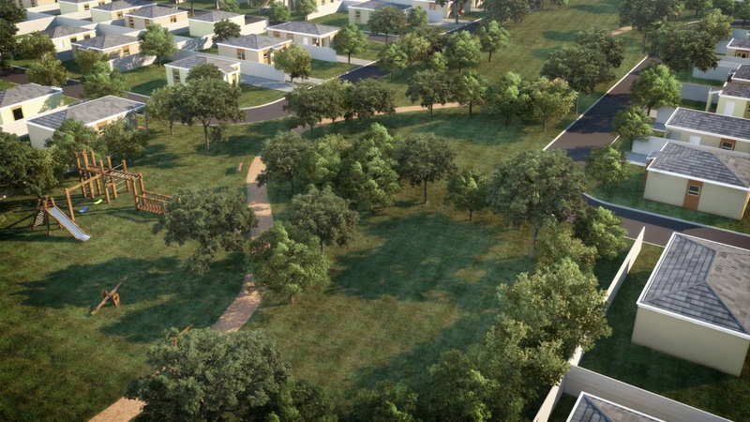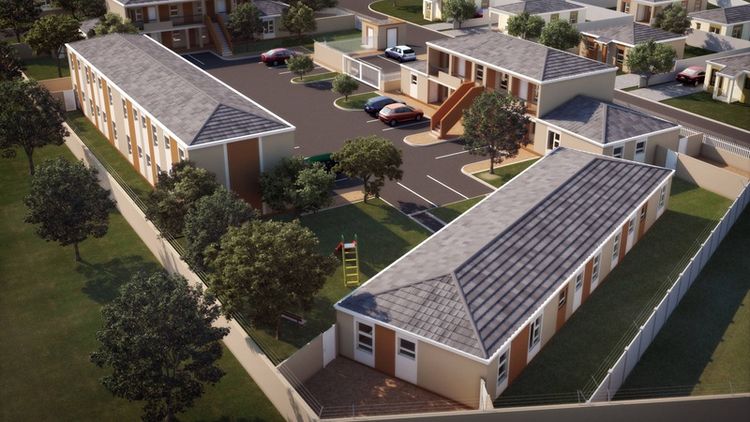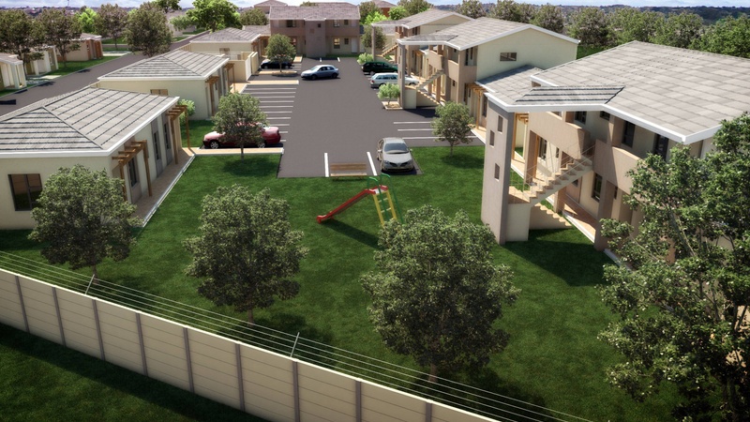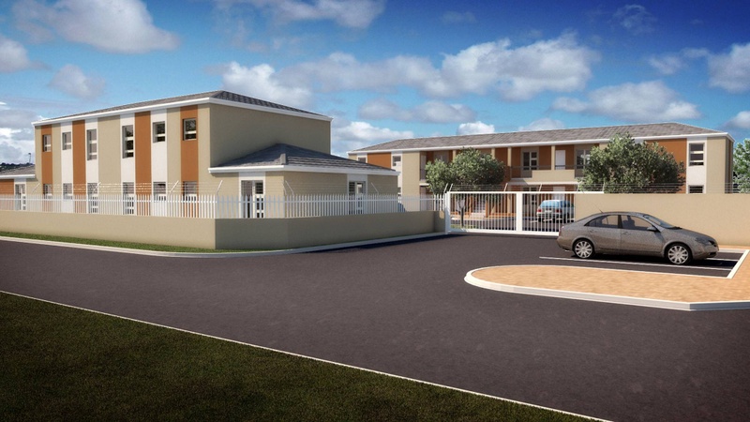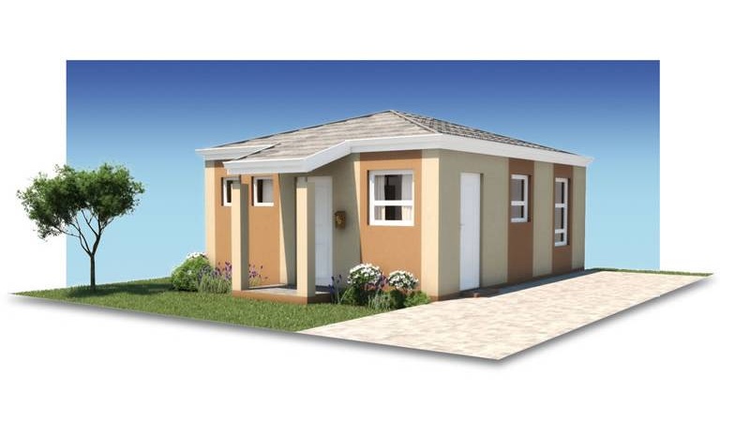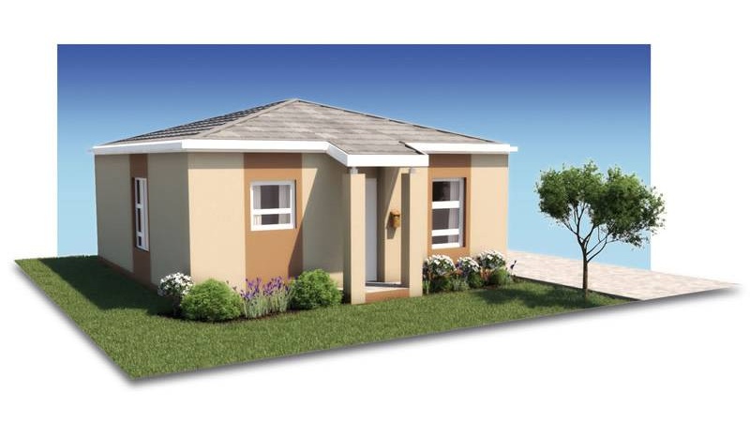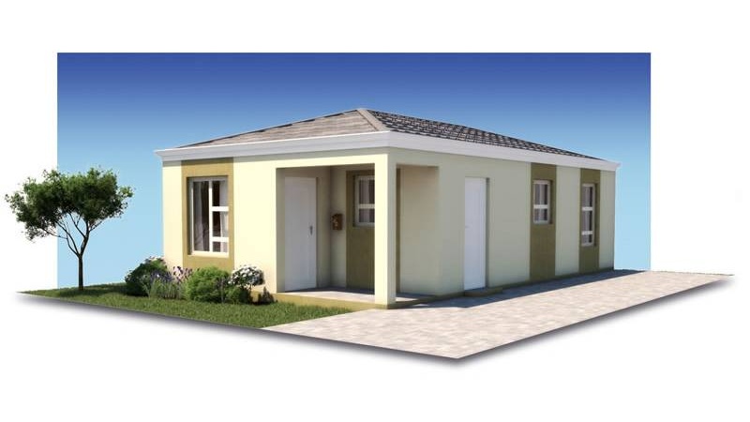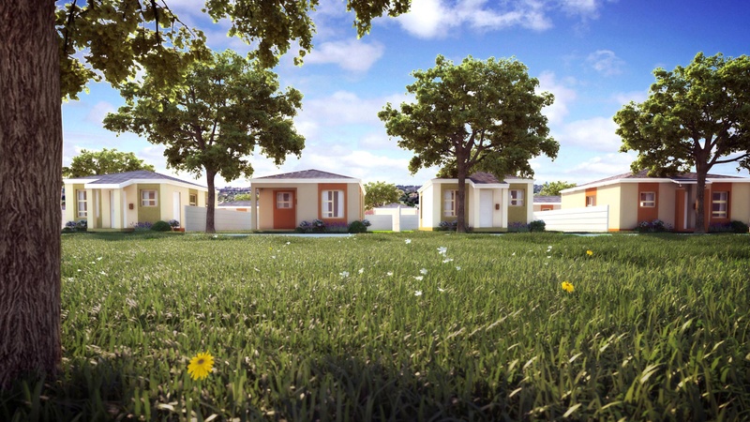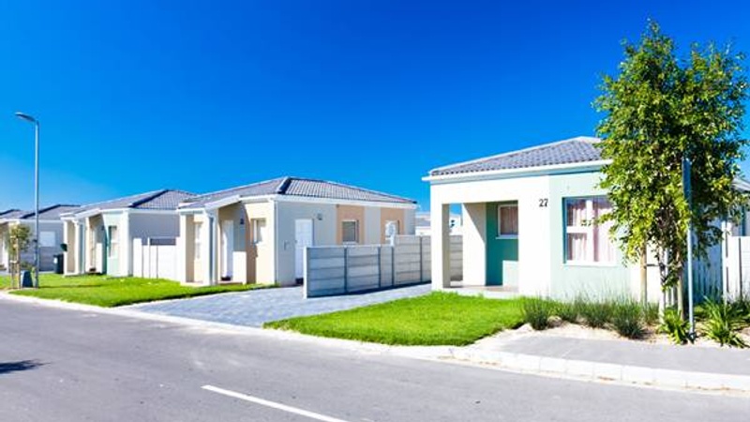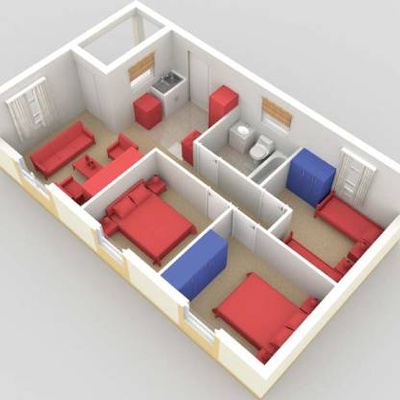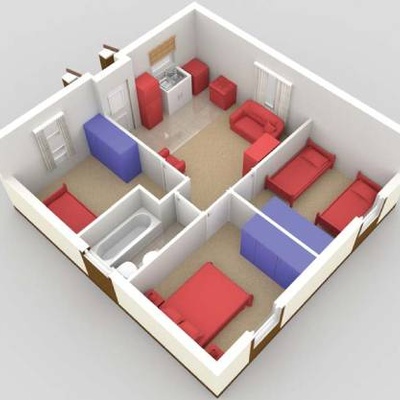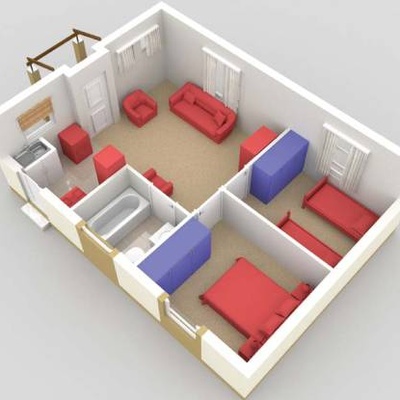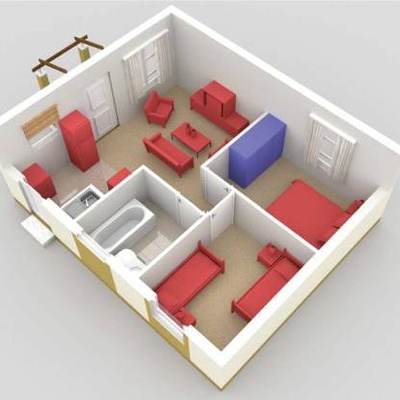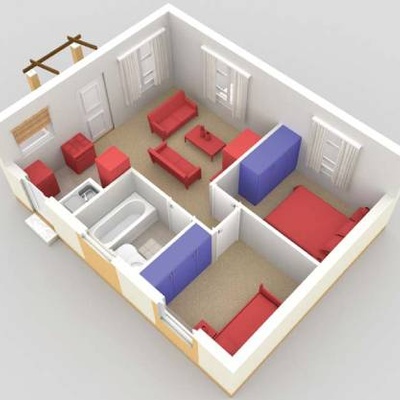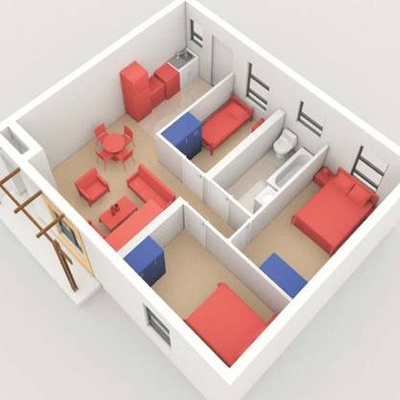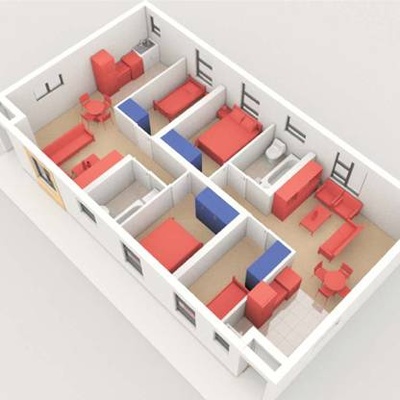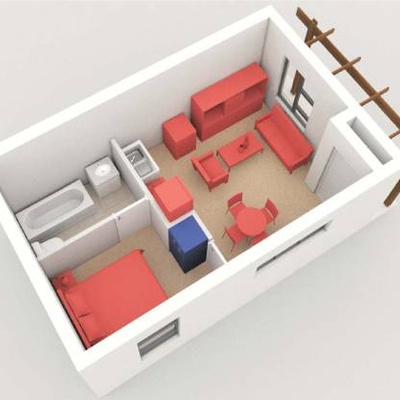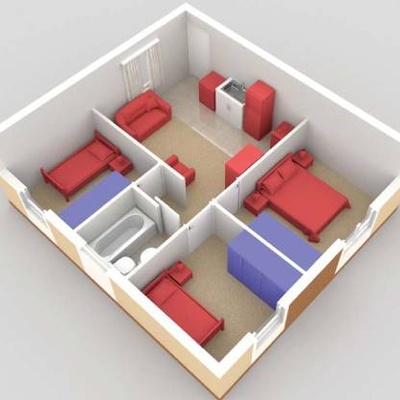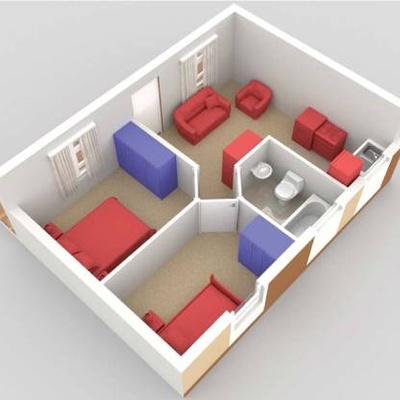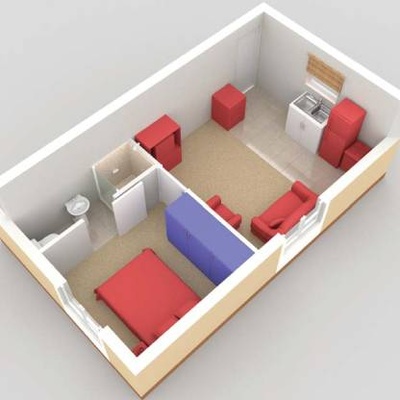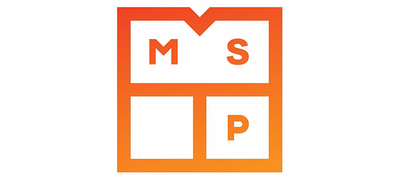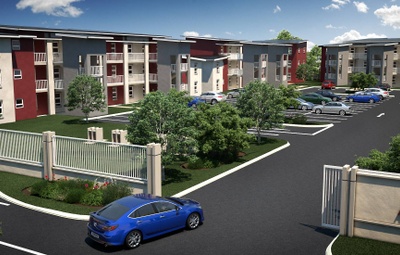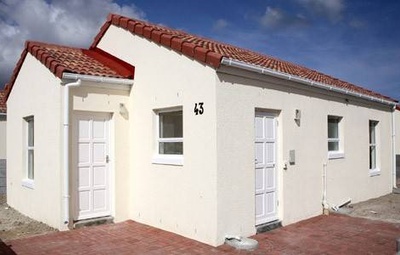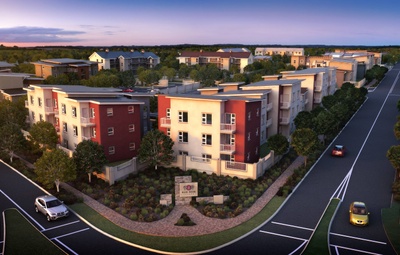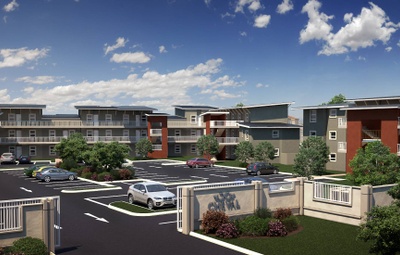Own the feeling of independence. Of security. Of comfort - and freedom. Own that special feeling of owning your own home!
Choose between apartments and homes, with a range of 1, 2 and 3 bedroom apartments and 2 and 3 bedroom homes. There are various unit types and sizes to choose from, ranging from 30sqm to 60sqm. Rest assured that the unbeatable prices at Belladonna in no way reduce the quality. The building standards are of top quality, and are fully approved by the NHBRC (National Home Builder’s Registration Council).
Design features in all units include quality plastered and painted exterior/interior walls, aluminium window frames and easy to clean tiled kitchen and bathroom floors. You will also enjoy the carpeted bedrooms, entrance hall and cosy lounge. The kitchen is fitted with one bottom cupboard and a single sink, while TV and telephone points in the lounge are installed and ready for connection.
You can also choose the optional extra of bedroom cupboards. Moving in to the unit of your choice couldn’t be easier!


